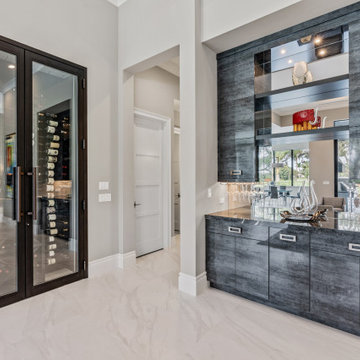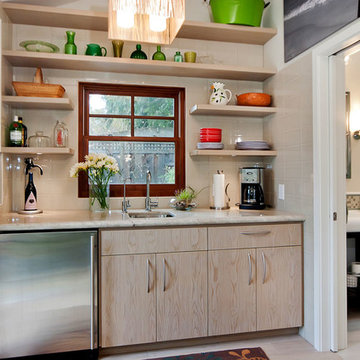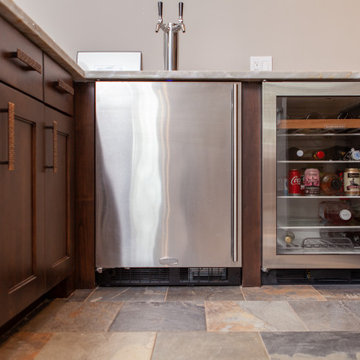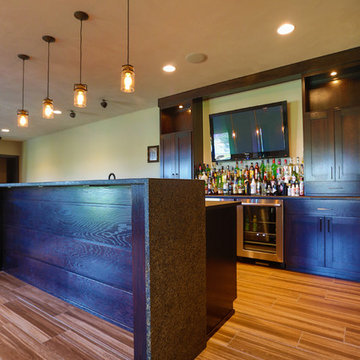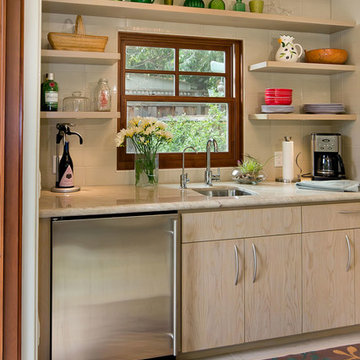232 Billeder af hjemmebar med bordplade i kvartsit og gulv af porcelænsfliser
Sorteret efter:
Budget
Sorter efter:Populær i dag
1 - 20 af 232 billeder

This butlers pantry has it all: Ice maker with capacity to make 100 lbs of ice a day, drawers for coffee mugs, and cabinets for cocktail glasses.
On the flip size of this image is a frosted glass door entrance to a pantry for food and supplies, keep additional storage and prep area out of the way of your guests.

"In this fun kitchen renovation project, Andrea Langford was contacted by a repeat customer to turn an out of date kitchen into a modern, open kitchen that was perfect for entertaining guests.
In the new kitchen design the worn out laminate cabinets and soffits were replaced with larger cabinets that went up to the ceiling. This gave the room a larger feel, while also providing more storage space. Rutt handcrafted cabinets were finished in white and grey to give the kitchen a unique look. A new elegant quartz counter-top and marble mosaic back splash completed the kitchen transformation.
The idea behind this kitchen redesign was to give the space a more modern feel, while still complimenting the traditional features found in the rest of the colonial style home. For this reason, Andrea selected transitional style doors for the custom cabinetry. These doors featured a style and rail design that paid homage to the traditional nature of the house. Contemporary stainless steel hardware and light fixtures gave the space the tasteful modern twist the clients had envisioned. For the floor, large porcelain faux-wood tiles were used to provide a low-maintenance and modern alternative to traditional wood floors. The dark brown hue of the tiles complimented the grey and white tones of the kitchen and were perfect for warming up the space.
In the bar area, custom wine racks and a wine cooler were installed to make storing wine and wine glasses a breeze. A cute small round 9” stainless steel under mount sink gives a perfect spot to keep champagne on ice while entertaining guests. The new design also created a small desk space by the pantry door that provides a functional space to charge mobile devices and store the home phone and other miscellaneous items." - Andrea Langford Designs

Old world charm, modern styles and color with this craftsman styled kitchen. Plank parquet wood flooring is porcelain tile throughout the bar, kitchen and laundry areas. Marble mosaic behind the range. Featuring white painted cabinets with 2 islands, one island is the bar with glass cabinetry above, and hanging glasses. On the middle island, a complete large natural pine slab, with lighting pendants over both. Laundry room has a folding counter backed by painted tonque and groove planks, as well as a built in seat with storage on either side. Lots of natural light filters through this beautiful airy space, as the windows reach the white quartzite counters.
Project Location: Santa Barbara, California. Project designed by Maraya Interior Design. From their beautiful resort town of Ojai, they serve clients in Montecito, Hope Ranch, Malibu, Westlake and Calabasas, across the tri-county areas of Santa Barbara, Ventura and Los Angeles, south to Hidden Hills- north through Solvang and more.
Vance Simms, Contractor

Wet Bar with tiled wall and tiled niche for glassware and floating shelves. This wetbar is in a pool house and the bathroom with steam shower is to the right.

The open, airy entry leads to a bold, yet playful lounge-like club room; featuring blown glass bubble chandelier, functional bar area with display, and one-of-a-kind layered pattern ceiling detail.

This home bar fits perfectly in an under utilized great room niche featuring a dedicated area for wine, coffee and other specialty beverages. Ed Russell Photography.
232 Billeder af hjemmebar med bordplade i kvartsit og gulv af porcelænsfliser
1

