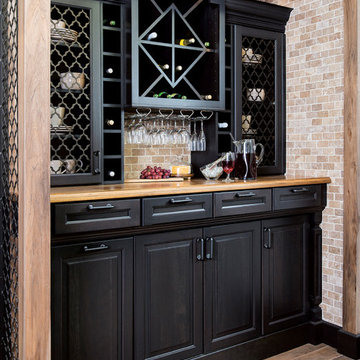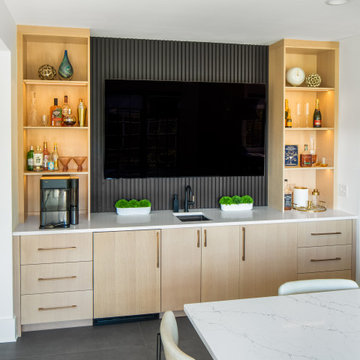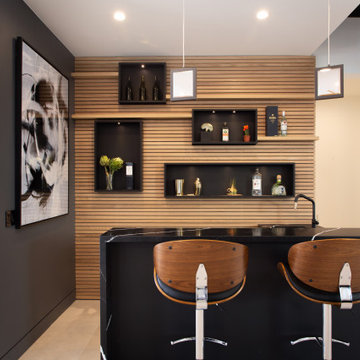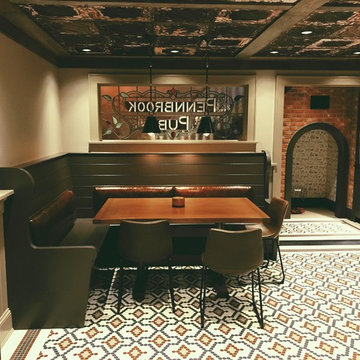2.607 Billeder af hjemmebar med gulv af porcelænsfliser
Sorteret efter:
Budget
Sorter efter:Populær i dag
1 - 20 af 2.607 billeder

Homeowner wanted a modern wet bar with hints of rusticity. These custom cabinets have metal mesh inserts in upper cabinets and painted brick backsplash. The wine storage area is recessed into the wall to allow more open floor space

2nd bar area for this home. Located as part of their foyer for entertaining purposes.
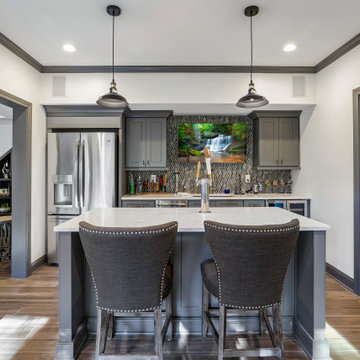
The chic kitchen and bar area houses all the essentials for entertaining family and friends including a “Beer Meister” built-in kegerator and 40-bottle wine fridge. The glass mosaic backsplash, gray semi-custom shaker cabinets, white Quartz countertops with bar seating, and black and gold hardware create a harmonious modern look to the space. Just a few steps away, large glass doors provide a dramatic entrance to a beautifully crafted state-of-the-art wine cellar and tasting room which houses 425 bottles of wine. The custom built in shelving and Stikwood ceiling add ambience to this relaxing and cozy space making it the perfect spot to unwind and share a glass of wine after a long day.
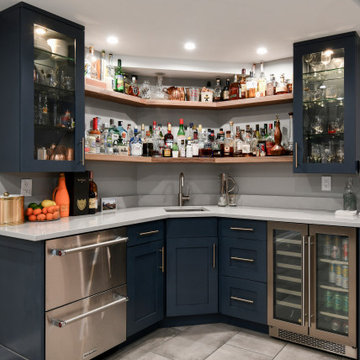
A close up of the well-stocked bar. These custom bar cabinets in the homeowners' favorite hue combine beautifully with solid reclaimed walnut floating shelves. The floating shelves and the glass-front upper cabinets are perfect for displaying spirits and glassware.

"In this fun kitchen renovation project, Andrea Langford was contacted by a repeat customer to turn an out of date kitchen into a modern, open kitchen that was perfect for entertaining guests.
In the new kitchen design the worn out laminate cabinets and soffits were replaced with larger cabinets that went up to the ceiling. This gave the room a larger feel, while also providing more storage space. Rutt handcrafted cabinets were finished in white and grey to give the kitchen a unique look. A new elegant quartz counter-top and marble mosaic back splash completed the kitchen transformation.
The idea behind this kitchen redesign was to give the space a more modern feel, while still complimenting the traditional features found in the rest of the colonial style home. For this reason, Andrea selected transitional style doors for the custom cabinetry. These doors featured a style and rail design that paid homage to the traditional nature of the house. Contemporary stainless steel hardware and light fixtures gave the space the tasteful modern twist the clients had envisioned. For the floor, large porcelain faux-wood tiles were used to provide a low-maintenance and modern alternative to traditional wood floors. The dark brown hue of the tiles complimented the grey and white tones of the kitchen and were perfect for warming up the space.
In the bar area, custom wine racks and a wine cooler were installed to make storing wine and wine glasses a breeze. A cute small round 9” stainless steel under mount sink gives a perfect spot to keep champagne on ice while entertaining guests. The new design also created a small desk space by the pantry door that provides a functional space to charge mobile devices and store the home phone and other miscellaneous items." - Andrea Langford Designs
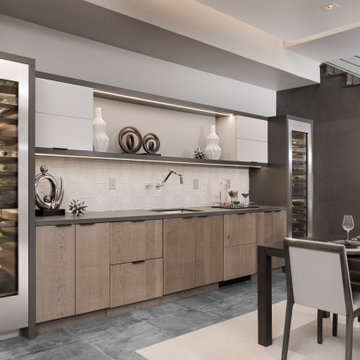
This dining room wet bar is flanked by stainless steal wine columns. Crisp white lift up cabinets proved ample storage for glass ware either side of the flyover top treatment with LED lighting to add drama to decorative items. The graphic dimensional back splash tile adds texture and drama to the wall mounted faucet and under mount sink. Charcoal honed granite counters adds drama to the space while the rough hewn European oak cabinetry provides texture and warmth to the design scheme.

The bar areas in the basement also serves as a small kitchen for when family and friends gather. A soft grey brown finish on the cabinets combines perfectly with brass hardware and accents. The drink fridge and microwave are functional for entertaining. The recycled glass tile is a show stopper!

Home bar located in family game room. Stainless steel accents accompany a mirror that doubles as a TV.

By removing the closets there was enough space to add the needed appliances, plumbing and cabinets to transform this space into a luxury bar area. While incorporating the adjacent space’s materials and finishes (stained walnut cabinets, painted maple cabinets and matte quartz countertops with a hint of gold and purple glitz), a distinctive style was created by using the white maple cabinets for wall cabinets and the slab walnut veneer for base cabinets to anchor the space. The centered glass door wall cabinet provides an ideal location for displaying drinkware while the floating shelves serve as a display for three-dimensional art. To provide maximum function, roll out trays and a two-tiered cutlery divider was integrated into the cabinets. In addition, the bar includes integrated wine storage with refrigerator drawers which is ideal not only for wine but also bottled water, mixers and condiments for the bar. This entertainment area was finished by adding an integrated ice maker and a Galley sink, which is a workstation equipped with a 5-piece culinary kit including cutting board, drying rack, colander, bowl, and lower-tier platform, providing pure luxury for slicing garnishes and condiments for cocktail hour.
2.607 Billeder af hjemmebar med gulv af porcelænsfliser
1




