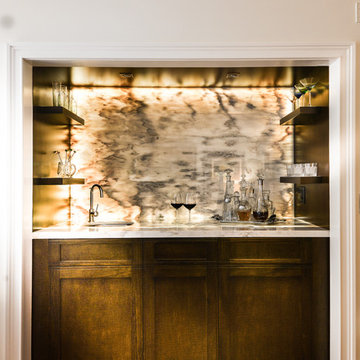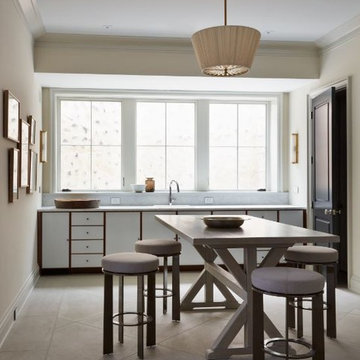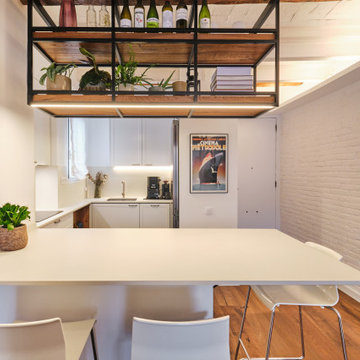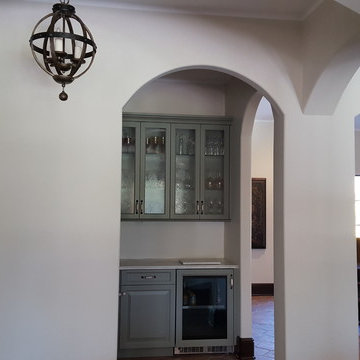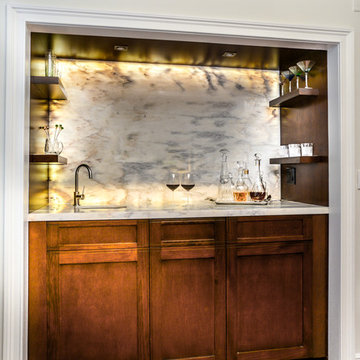12 Billeder af hjemmebar med marmorbordplade og gulv af terracotta fliser
Sorteret efter:
Budget
Sorter efter:Populær i dag
1 - 12 af 12 billeder
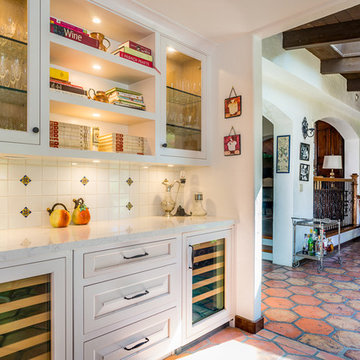
A custom wine nook with built-in cabinets and Talavera tile backsplash in a Spanish-style Westlake Village home renovation. Polished Quartz countertops and white paint give classic features such as raised panel drawers a fresh update. Glass-front cabinets with interior lighting turn stored barware into a beautiful display. Wrought steel bar pulls and knobs elevate the design of this contemporary Spanish look.
Photographer: Tom Clary
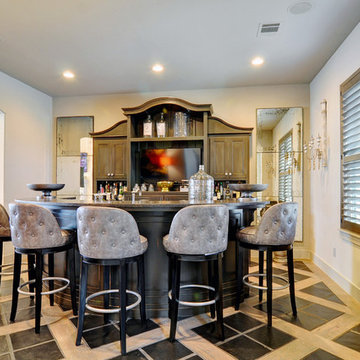
Stunning bar room in this home features all the things that make a bar room fun and entertaining. Opening to the living room which views the pool and lake offer great scenery here.

Luxury and 'man-cave-feeling' custom bar within basement of luxury new home build
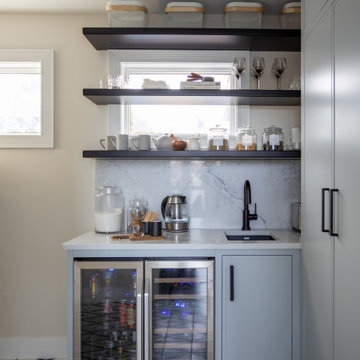
One of our client’s biggest issues with this lake house was the lack of storage space, so we designed and built a combined walk-in pantry and laundry room off their dining room. We enclosed the new area with giant black steel doors, which you’ll see repeated throughout the house.
Our clients are big entertainers—and can you blame them with a house like this? Inside the pantry, we added a wall of minimalist cabinets and a mini bar with a dual temperature-controlled fridge for storing beer and wine. The pantry was a great way to provide additional kitchen storage since the kitchen space didn’t allow for many cabinets, and we even found a creative way to hide their pets’ food and water. On the floor tile, you’ll see that we incorporated navy accents from the kitchen and throughout the rest of the home.
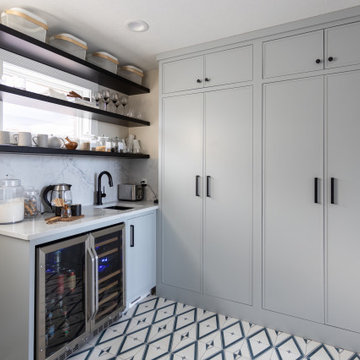
One of our client’s biggest issues with this lake house was the lack of storage space, so we designed and built a combined walk-in pantry and laundry room off their dining room. We enclosed the new area with giant black steel doors, which you’ll see repeated throughout the house.
Our clients are big entertainers—and can you blame them with a house like this? Inside the pantry, we added a wall of minimalist cabinets and a mini bar with a dual temperature-controlled fridge for storing beer and wine. The pantry was a great way to provide additional kitchen storage since the kitchen space didn’t allow for many cabinets, and we even found a creative way to hide their pets’ food and water. On the floor tile, you’ll see that we incorporated navy accents from the kitchen and throughout the rest of the home.
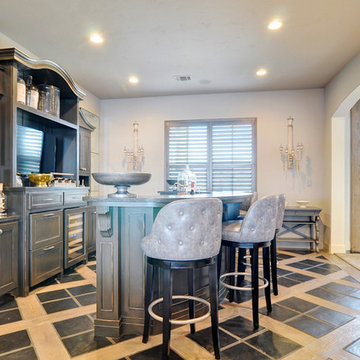
Stunning bar room in this home features all the things that make a bar room fun and entertaining. Opening to the living room which views the pool and lake offer great scenery here.
12 Billeder af hjemmebar med marmorbordplade og gulv af terracotta fliser
1

