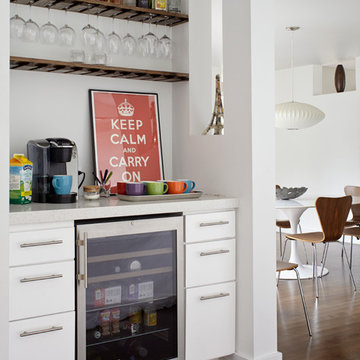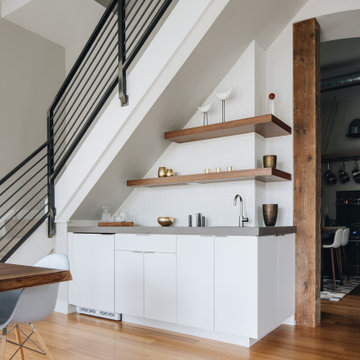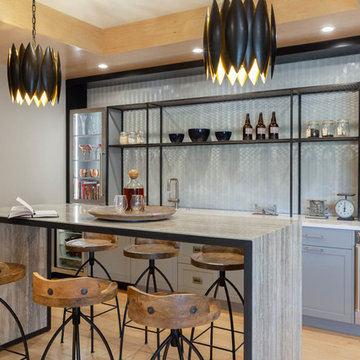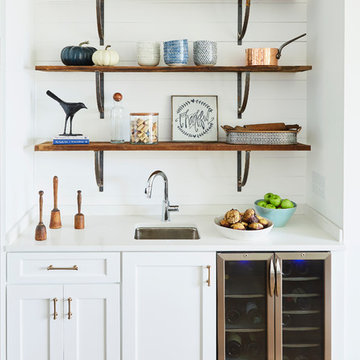8.924 Billeder af hjemmebar med grå skabe og hvide skabe
Sorteret efter:
Budget
Sorter efter:Populær i dag
1 - 20 af 8.924 billeder

The key to this project was to create a kitchen fitting of a residence with strong Industrial aesthetics. The PB Kitchen Design team managed to preserve the warmth and organic feel of the home’s architecture. The sturdy materials used to enrich the integrity of the design, never take away from the fact that this space is meant for hospitality. Functionally, the kitchen works equally well for quick family meals or large gatherings. But take a closer look at the use of texture and height. The vaulted ceiling and exposed trusses bring an additional element of awe to this already stunning kitchen.
Project specs: Cabinets by Quality Custom Cabinetry. 48" Wolf range. Sub Zero integrated refrigerator in stainless steel.
Project Accolades: First Place honors in the National Kitchen and Bath Association’s 2014 Design Competition

The basement bar uses space that would otherwise be empty square footage. A custom bar aligns with the stair treads and is the same wood and finish as the floors upstairs. John Wilbanks Photography

The dry bar is conveniently located between the kitchen and family room but utilizes the space underneath new 2nd floor stairs. Ample countertop space also doubles as additional buffet serving area. Just a tiny bit of the original shiplap wall remains as a accent wall behind floating shelves. Custom built-in cabinets offer additional kitchen storage.

Our designers also included a small column of built-in shelving on the side of the cabinetry in the kitchen, facing the dining room, creating the perfect spot for our clients to display decorative trinkets. This little detail adds visual interest to the coffee station while providing our clients with an area they can customize year-round. The glass-front upper cabinets also act as a customizable display case, as we included LED backlighting on the inside – perfect for coffee cups, wine glasses, or decorative glassware.
Final photos by Impressia Photography.

Kitchen photography project in Quincy, MA 8 19 19
Design: Amy Lynn Interiors
Interiors by Raquel
Photography: Keitaro Yoshioka Photography

Kitchen Designer (Savannah Schmitt) Cabinetry (Eudora Full Access, Homestead Door Style, Iron Finish, Floating Shelves - Heirloom Ash) Photographer (Smiths Do Love)
Builder (Vintage Homes)
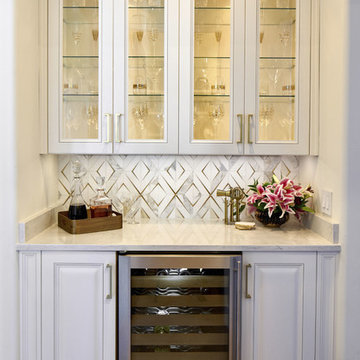
Butler's pantry cabinets in Sherwin Williams SW 7005 "Pure White". Photo by Matthew Niemann

Turned an empty, unused formal living room into a hip bourbon bar and library lounge for a couple who relocated to DFW from Louisville, KY. They wanted a place they could entertain friends or just hang out and relax with a cocktail or a good book. We added the wet bar and library shelves, and kept things modern and warm, with a wink to the prohibition era. The formerly deserted room is now their favorite spot.
Photos by Michael Hunter Photography
8.924 Billeder af hjemmebar med grå skabe og hvide skabe
1


