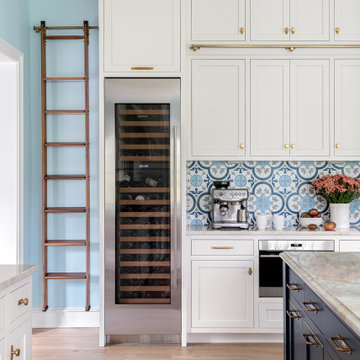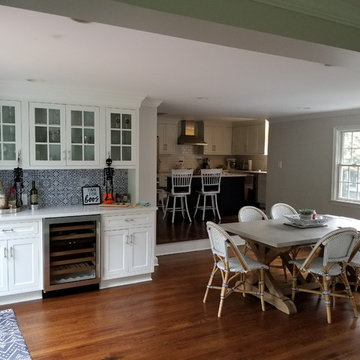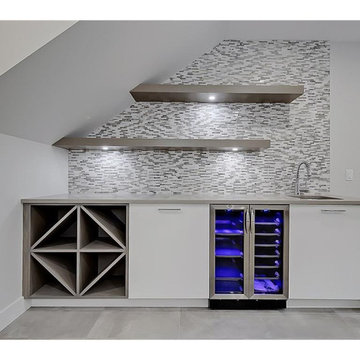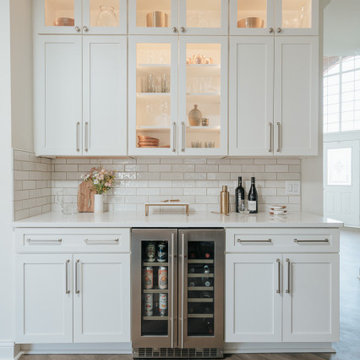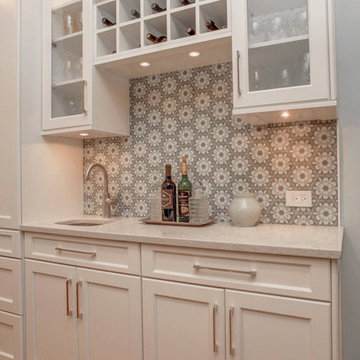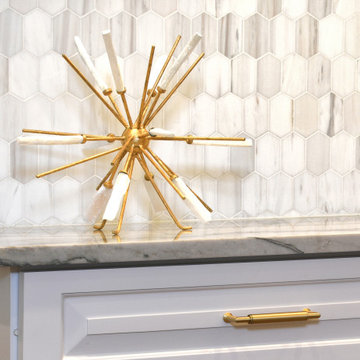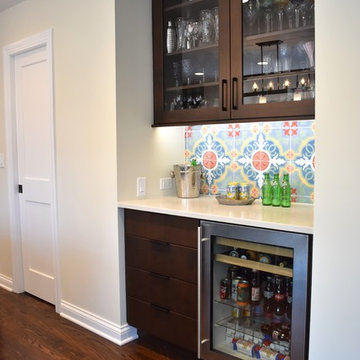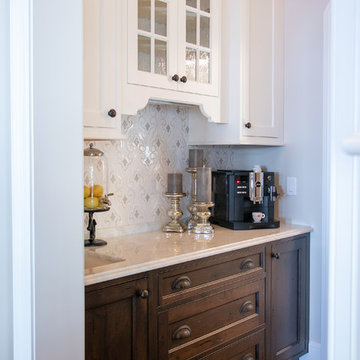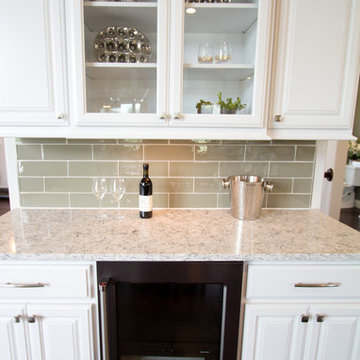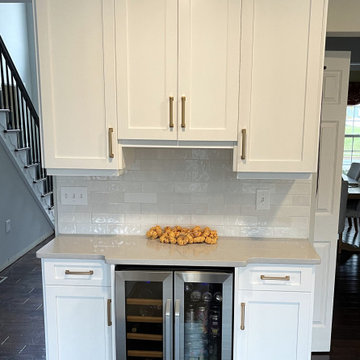31 Billeder af hjemmebar med hvide skabe og stænkplade med betonfliser
Sorteret efter:
Budget
Sorter efter:Populær i dag
1 - 20 af 31 billeder

Our Austin studio decided to go bold with this project by ensuring that each space had a unique identity in the Mid-Century Modern style bathroom, butler's pantry, and mudroom. We covered the bathroom walls and flooring with stylish beige and yellow tile that was cleverly installed to look like two different patterns. The mint cabinet and pink vanity reflect the mid-century color palette. The stylish knobs and fittings add an extra splash of fun to the bathroom.
The butler's pantry is located right behind the kitchen and serves multiple functions like storage, a study area, and a bar. We went with a moody blue color for the cabinets and included a raw wood open shelf to give depth and warmth to the space. We went with some gorgeous artistic tiles that create a bold, intriguing look in the space.
In the mudroom, we used siding materials to create a shiplap effect to create warmth and texture – a homage to the classic Mid-Century Modern design. We used the same blue from the butler's pantry to create a cohesive effect. The large mint cabinets add a lighter touch to the space.
---
Project designed by the Atomic Ranch featured modern designers at Breathe Design Studio. From their Austin design studio, they serve an eclectic and accomplished nationwide clientele including in Palm Springs, LA, and the San Francisco Bay Area.
For more about Breathe Design Studio, see here: https://www.breathedesignstudio.com/
To learn more about this project, see here: https://www.breathedesignstudio.com/atomic-ranch

Sometimes what you’re looking for is right in your own backyard. This is what our Darien Reno Project homeowners decided as we launched into a full house renovation beginning in 2017. The project lasted about one year and took the home from 2700 to 4000 square feet.
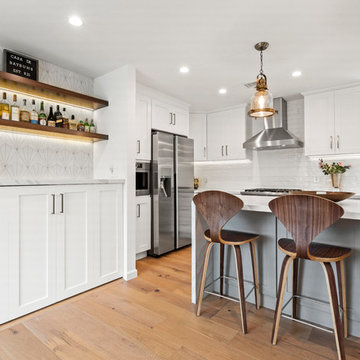
The bar area also doubles as a laundry area, with matching quartz countertops, Starburst concrete tile backsplash and custom walnut shelves matching the stairs handrail, with led lights under each shelve.
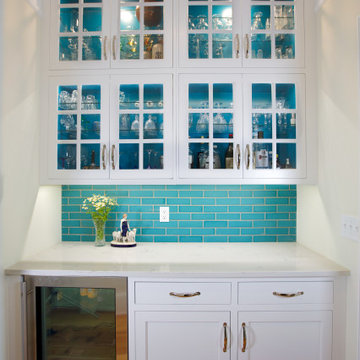
The same blue tile backsplash of the kitchen stove lines the backsplash of the bar, and the glass cabinets show off a beautiful blue background and glassware.
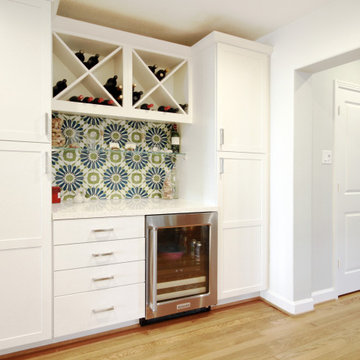
This eye-catching bar area is flanked by large pull-out pantry cabinets. Additional upper cabinets store small appliances and wine is easily accessible in the bins above.
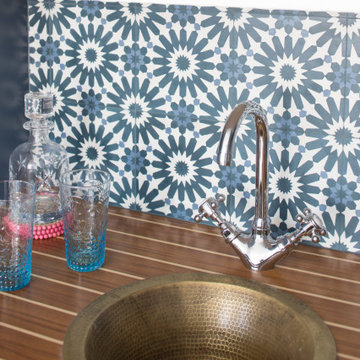
Sometimes what you’re looking for is right in your own backyard. This is what our Darien Reno Project homeowners decided as we launched into a full house renovation beginning in 2017. The project lasted about one year and took the home from 2700 to 4000 square feet.
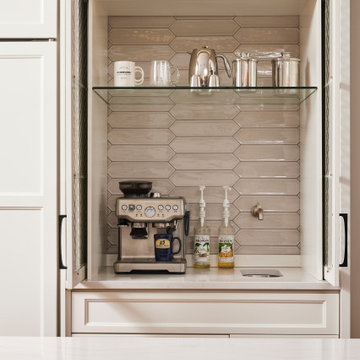
Note recessed doors fold back out of the way for maximum access. This is also a wet bar with a small unobtrusive sink and faucet.
31 Billeder af hjemmebar med hvide skabe og stænkplade med betonfliser
1



