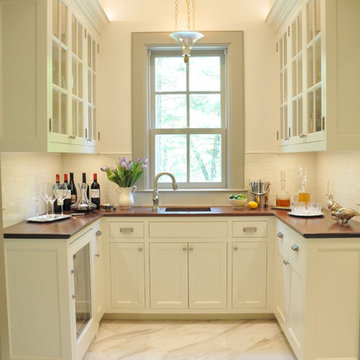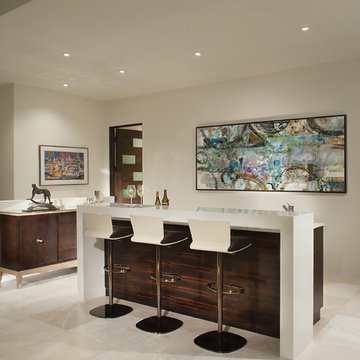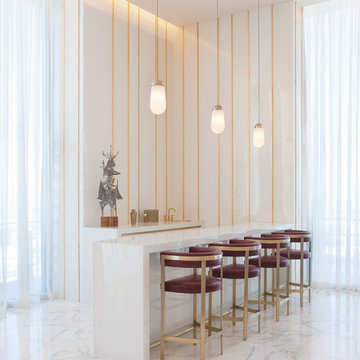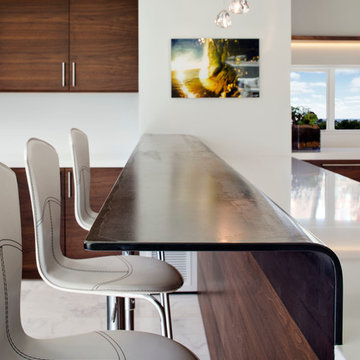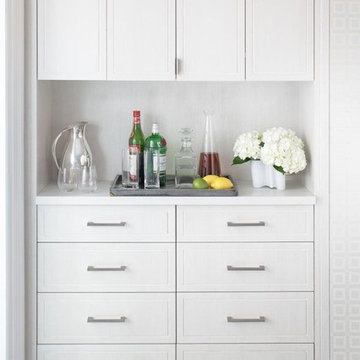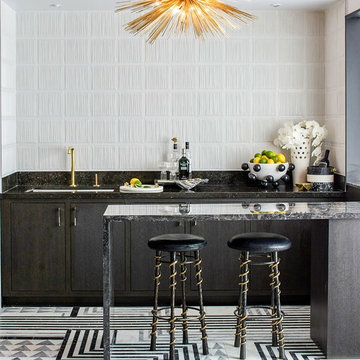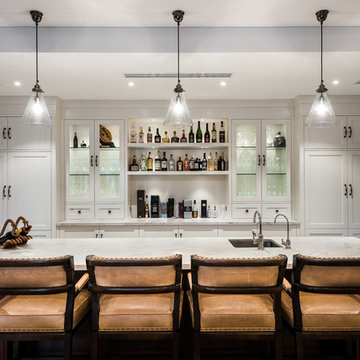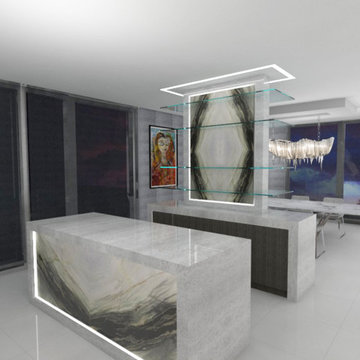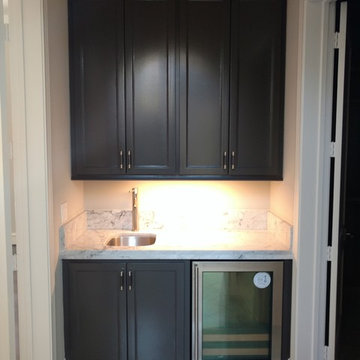47 Billeder af hjemmebar med hvid stænkplade og marmorgulv
Sorteret efter:
Budget
Sorter efter:Populær i dag
1 - 20 af 47 billeder

This Miami Modern style custom bar replaced an old world dark wood style pub. This updated social gathering spot allows you to sit with your friends, enjoy a cocktail, and appreciate the commissioned art installation on the bar's backsplash wall, enhanced by wall-washed lighting. The italian bar chairs are upholstered in red leather and feature woven cane backs.
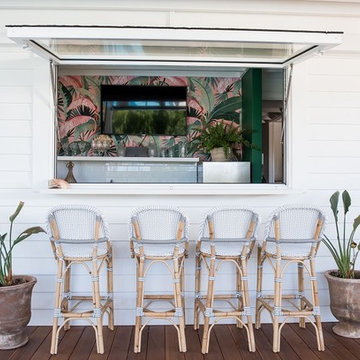
A pool side bar was given a colourful lift with a deep green wall paint colour and a vibrant tropical wallpaper. A gas strut window opens up to the pool deck. French bistro barstools keep to the Island style theme.

Glamourous dry bar with tall Lincoln marble backsplash and vintage mirror. Flanked by custom deGournay wall mural.
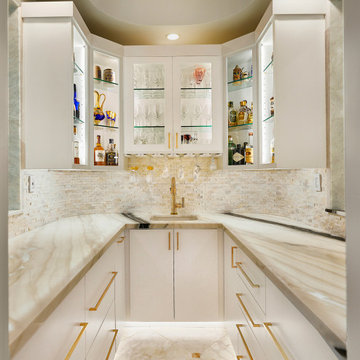
Euro Design Build, Richardson, Texas, 2022 Regional CotY Award Winner, Residential Interior Element $30,000 and Over
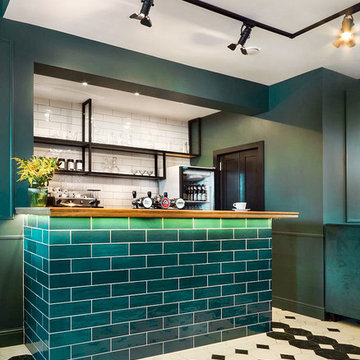
Барная стойка в кафе отделанная плиткой ручной работы "Метро" в прозрачной глазури с эффектом кракле в цвете PCR-17.
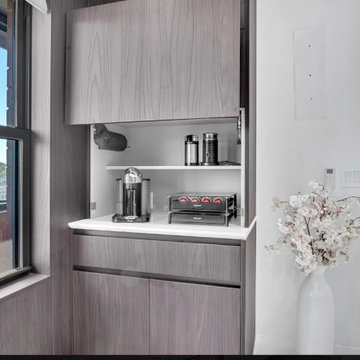
A little nook was created for the family's coffee bar. Hidden behind a beautiful custom Italian cabinet, the Italian coffee machine and supplies always have their own space.
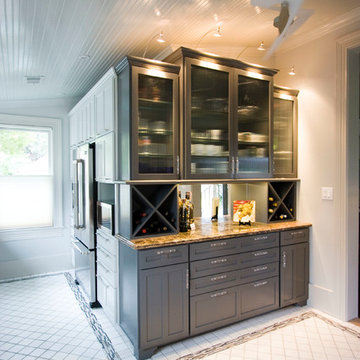
As a big entertainer, our client wanted a statement piece and an area where guests could sit while he prepared meals. The customized, built-in sideboard added much needed storage for a tight dining room and allowed guests an area where they could relax while festivities where being planned.

This classically styled in-framed kitchen has drawn upon art deco and contemporary influences to create an evolutionary design that delivers microscopic detail at every turn. The kitchen uses exotic finishes both inside and out with the cabinetry posts being specially designed to feature mirrored collars and the inside of the larder unit being custom lined with a specially commissioned crushed glass.
The kitchen island is completely bespoke, a unique installation that has been designed to maximise the functional potential of the space whilst delivering a powerful visual aesthetic. The island was positioned diagonally across the room which created enough space to deliver a design that was not restricted by the architecture and which surpassed expectations. This also maximised the functional potential of the space and aided movement throughout the room.
The soft geometry and fluid nature of the island design originates from the cylindrical drum unit which is set in the foreground as you enter the room. This dark ebony unit is positioned at the main entry point into the kitchen and can be seen from the front entrance hallway. This dark cylinder unit contrasts deeply against the floor and the surrounding cabinetry and is designed to be a very powerful visual hook drawing the onlooker into the space.
The drama of the island is enhanced further through the complex array of bespoke cabinetry that effortlessly flows back into the room drawing the onlooker deeper into the space.
Each individual island section was uniquely designed to reflect the opulence required for this exclusive residence. The subtle mixture of door profiles and finishes allowed the island to straddle the boundaries between traditional and contemporary design whilst the acute arrangement of angles and curves melt together to create a luxurious mix of materials, layers and finishes. All of which aid the functionality of the kitchen providing the user with multiple preparation zones and an area for casual seating.
In order to enhance the impact further we carefully considered the lighting within the kitchen including the design and installation of a bespoke bulkhead ceiling complete with plaster cornice and colour changing LED lighting.
Photos by: Derek Robinson
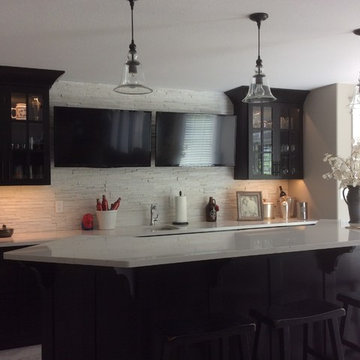
Dark hardwood cabinets with a white quarts countertop. Project by Spahn & Rose Cresco
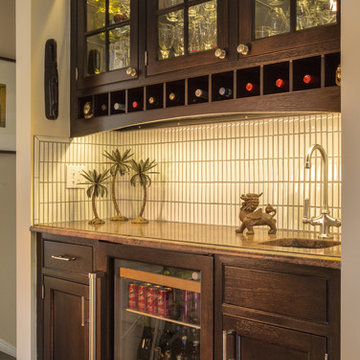
The wet bar is the transition between the existing, 1922 home and the new addition. It is located between the dining room and the family room/kitchen.
Jill Buckner Photography
47 Billeder af hjemmebar med hvid stænkplade og marmorgulv
1

