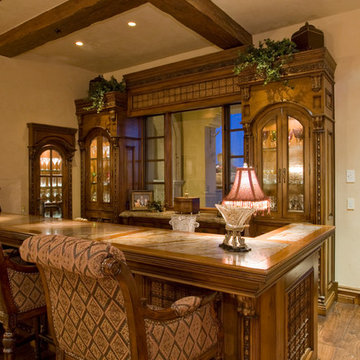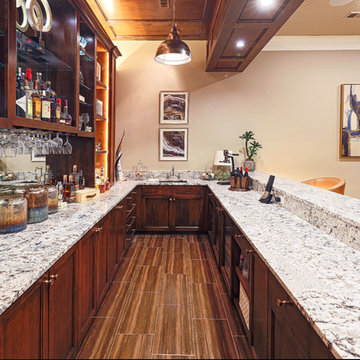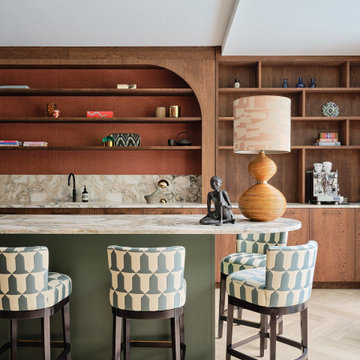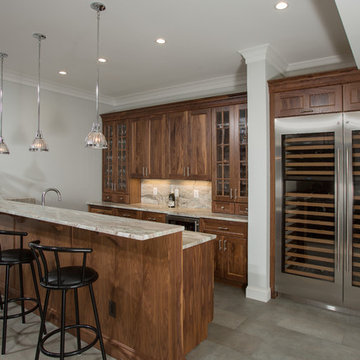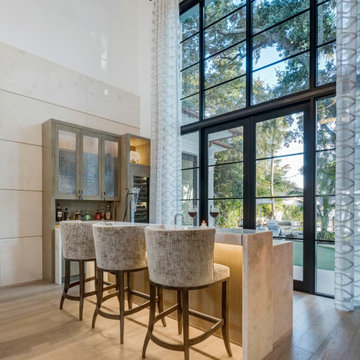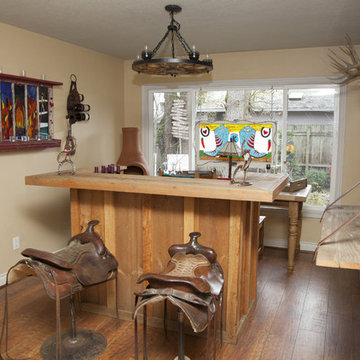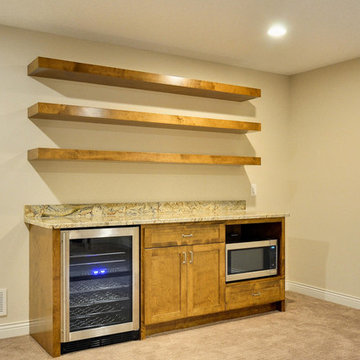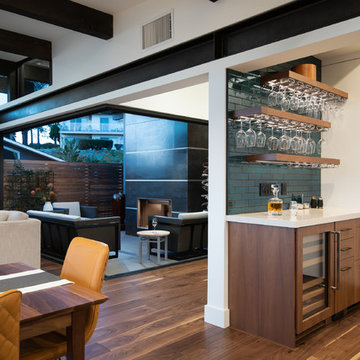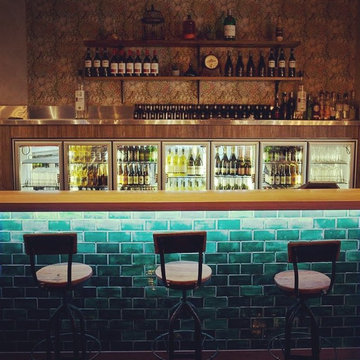165 Billeder af hjemmebar med skabe i mellemfarvet træ og beige bordplade
Sorteret efter:
Budget
Sorter efter:Populær i dag
1 - 20 af 165 billeder
Item 1 ud af 3

Fully integrated Signature Estate featuring Creston controls and Crestron panelized lighting, and Crestron motorized shades and draperies, whole-house audio and video, HVAC, voice and video communication atboth both the front door and gate. Modern, warm, and clean-line design, with total custom details and finishes. The front includes a serene and impressive atrium foyer with two-story floor to ceiling glass walls and multi-level fire/water fountains on either side of the grand bronze aluminum pivot entry door. Elegant extra-large 47'' imported white porcelain tile runs seamlessly to the rear exterior pool deck, and a dark stained oak wood is found on the stairway treads and second floor. The great room has an incredible Neolith onyx wall and see-through linear gas fireplace and is appointed perfectly for views of the zero edge pool and waterway. The center spine stainless steel staircase has a smoked glass railing and wood handrail.

Embarking on the design journey of Wabi Sabi Refuge, I immersed myself in the profound quest for tranquility and harmony. This project became a testament to the pursuit of a tranquil haven that stirs a deep sense of calm within. Guided by the essence of wabi-sabi, my intention was to curate Wabi Sabi Refuge as a sacred space that nurtures an ethereal atmosphere, summoning a sincere connection with the surrounding world. Deliberate choices of muted hues and minimalist elements foster an environment of uncluttered serenity, encouraging introspection and contemplation. Embracing the innate imperfections and distinctive qualities of the carefully selected materials and objects added an exquisite touch of organic allure, instilling an authentic reverence for the beauty inherent in nature's creations. Wabi Sabi Refuge serves as a sanctuary, an evocative invitation for visitors to embrace the sublime simplicity, find solace in the imperfect, and uncover the profound and tranquil beauty that wabi-sabi unveils.
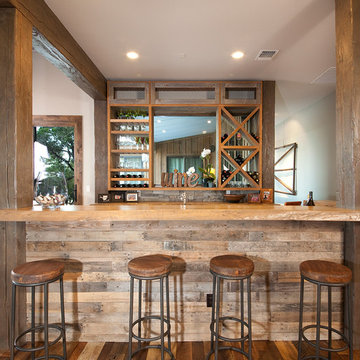
Featured Flooring: Antique Reclaimed Old Original Oak Flooring
Flooring Installer: H&H Hardwood Floors
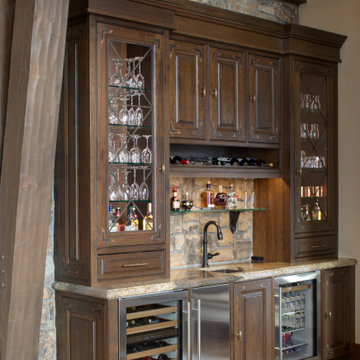
Great Room bar with masculine details including copper accents, iron shelf brackets, thick countertop edge detail, and stained wood cabinetry.
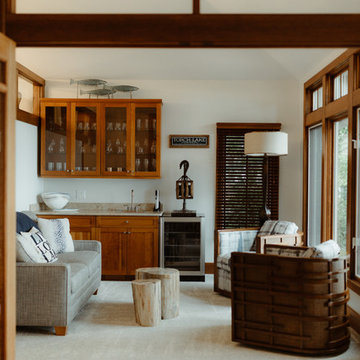
When integrating technology into this Northern Michigan home, Spire embraced the ‘Up North’ design and made sure the technology did not compromise the aesthetic of the home. A custom stone-colored finish was added to the Meridian DSP5200 speakers to blend perfectly with the living room’s stone fireplace. Above the fireplace, a stunning Frame TV by Samsung transforms into a beautiful artwork piece when the TV is not on. B&W in-ceiling and in-wall speakers were placed throughout the house and garage, delivering ambient music with no visual footprint. Photos by Jessie Zevalkink.
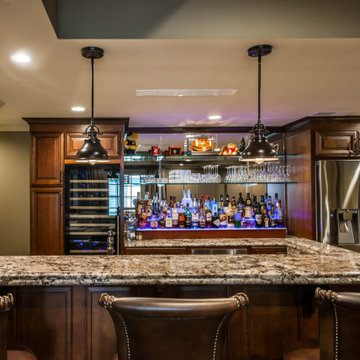
This rustic basement bar and tv room invites any guest to kick up their feet and enjoy!

The owners engaged us to conduct a full house renovation to bring this historic stone mansion back to its former glory. One of the highest priorities was updating the main floor’s more public spaces which serve as the diplomat's primary representation areas where special events are hosted.
Worn wall-to-wall carpet was removed revealing original oak hardwood floors that were sanded and refinished with an Early American stain. Great attention to detail was given to the selection, customization and installation of new drapes, carpets and runners all of which had to complement the home’s existing antique furniture. The striking red runner gives new life to the grand hall and winding staircase and makes quite an impression upon entering the property. New ceilings, medallions, chandeliers and a fresh coat of paint elevate the spaces to their fullest potential. A customized bar was added to an adjoining sunroom that serves as spillover space for formal events and a more intimate setting for casual gatherings.
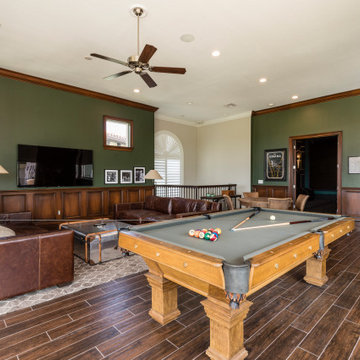
The second floor Irish Pub was added after construction was complete on this 17k sq ft mansion by Landmark Custom Builder & Remodeling. Our faux painter did an excellent job creating that warm wood paneled look with paint and trim! This is to the right of the wet bar in the previous photo. Home theater is straight ahead. Reunion Resort Kissimmee FL
165 Billeder af hjemmebar med skabe i mellemfarvet træ og beige bordplade
1


