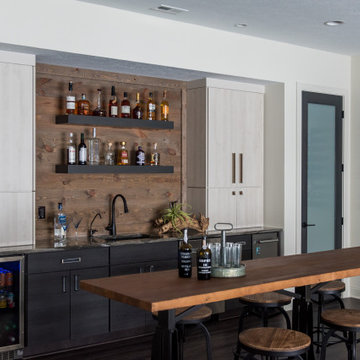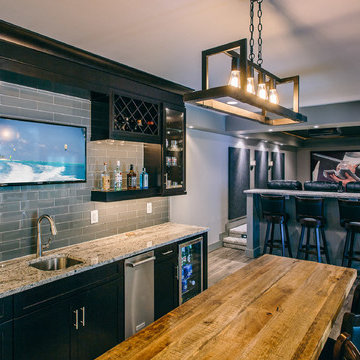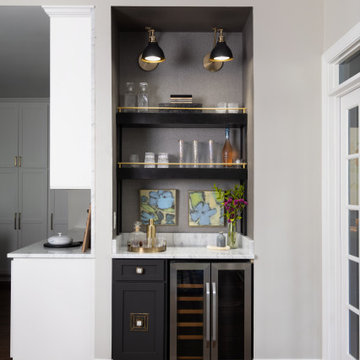2.627 Billeder af hjemmebar med sorte skabe
Sorteret efter:
Budget
Sorter efter:Populær i dag
1 - 20 af 2.627 billeder

Interior Design and Architecture: Vivid Interior Design
Builder: Jarrod Smart Construction
Photo Credit: Cipher Imaging

This butlers pantry has it all: Ice maker with capacity to make 100 lbs of ice a day, drawers for coffee mugs, and cabinets for cocktail glasses.
On the flip size of this image is a frosted glass door entrance to a pantry for food and supplies, keep additional storage and prep area out of the way of your guests.

Glamourous dry bar with tall Lincoln marble backsplash and vintage mirror. Flanked by custom deGournay wall mural.

Home bar in Lower Level of a new Bettendorf Iowa home. Black cabinetry, White Oak floating shelves, and Black Stainless appliances featured. Design and materials by Village Home Stores for Aspen Homes.

Contemporary Bar with black painted oak cabinets, 1/4" thick stainless steel countertop with integral stainless sink, Sub Zero Beverage Center, Kohler Purist faucet in black finish, painted wood ship lap paneling on walls

A built-in is in the former entry to the bar and beverage room, which was converted into closet space for the master. The new unit provides wine and appliance storage plus has a bar sink, built-in expresso machine, under counter refrigerator and a wine cooler.
Mon Amour Photography

This is a Craftsman home in Denver’s Hilltop neighborhood. We added a family room, mudroom and kitchen to the back of the home.

2nd bar area for this home. Located as part of their foyer for entertaining purposes.

Wet bar in office area. Black doors with black floating shelves, black quartz countertop. Gold, white and calacatta marble backsplash in herringbone pattern.

This modern transitional home was designed for a family of four and their pets. Our studio used wood detailing and medium wood floors to give the home a warm, welcoming vibe. We used a variety of statement lights to add drama to the look, and the furniture is comfortable and complements the bright palette of the home. Photographer - Sarah Shields
---
Project completed by Wendy Langston's Everything Home interior design firm, which serves Carmel, Zionsville, Fishers, Westfield, Noblesville, and Indianapolis.
For more about Everything Home, click here: https://everythinghomedesigns.com/
2.627 Billeder af hjemmebar med sorte skabe
1









