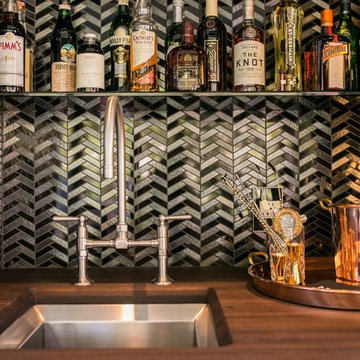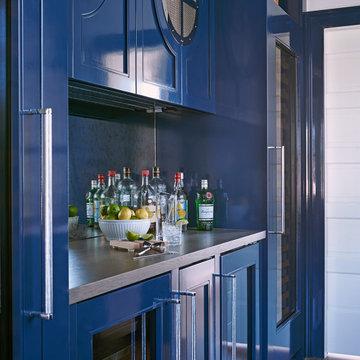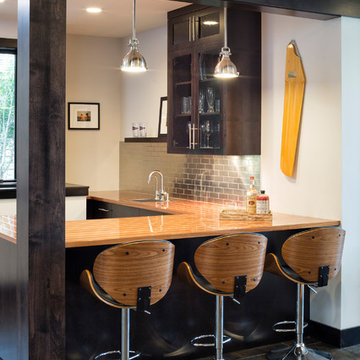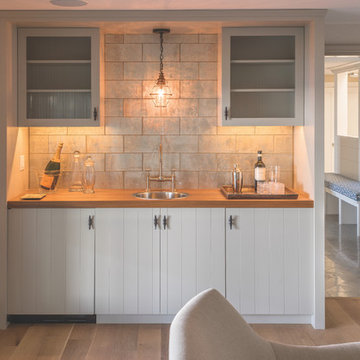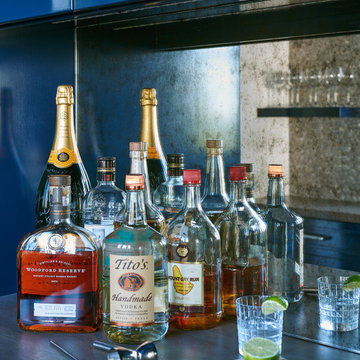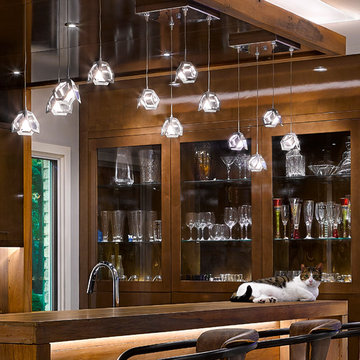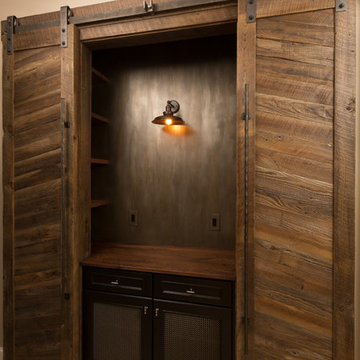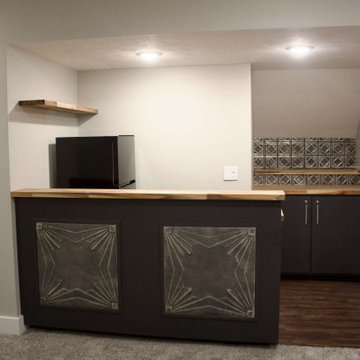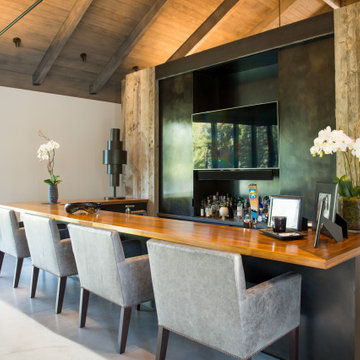41 Billeder af hjemmebar med træbordplade og stænkplade med metalfliser
Sorteret efter:
Budget
Sorter efter:Populær i dag
1 - 20 af 41 billeder

Steven Miller designed this bar area for the House Beautiful Kitchen of the Year 2014.
Countertop Wood: Peruvian Walnut
Construction Style: Edge Grain
Wood Countertop Location: Decorator’s Showcase in San Francisco, CA
Size: 1-1/2" thick x 34" x 46"
Wood Countertop Finish: Grothouse Original Oil
Designer: Steven Miller
Undermount or Overmount Sink: Undermount Sink Cutout for Kohler K-3391
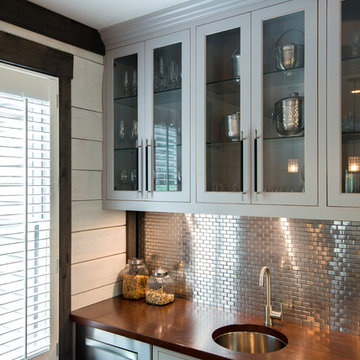
The family room wet bar features a custom cabinetry and countertop, a metallic tile backsplash, glass front doors, and an undermount sink.

This bar was created from reclaimed barn wood salvaged form the customers original barn.
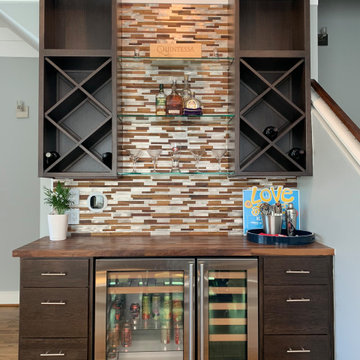
This is the space our client asked us to design a custom bar for entertaining. In the design we incorporated the same wood colors to compliment the kitchen and living room cabinets.

Before, the kitchen was clustered into one corner and wasted a lot of space. We re-arranged everything to create this more linear layout, creating significantly more storage and a much more functional layout. We removed all the travertine flooring throughout the entrance and in the kitchen and installed new porcelain tile flooring that matched the new color palette.
As artists themselves, our clients brought in very creative, hand selected pieces and incorporated their love for flying by adding airplane elements into the design that you see throguhout.
For the cabinetry, they selected an espresso color for the perimeter that goes all the way to the 10' high ceilings along with marble quartz countertops. We incorporated lift up appliance garage systems, utensil pull outs, roll out shelving and pull out trash for ease of use and organization. The 12' island has grey painted cabinetry with tons of storage, seating and tying back in the espresso cabinetry with the legs and decorative island end cap along with "chicken feeder" pendants they created. The range wall is the biggest focal point with the accent tile our clients found that is meant to duplicate the look of vintage metal pressed ceilings, along with a gorgeous Italian range, pot filler and fun blue accent tile.
When re-arranging the kitchen and removing walls, we added a custom stained French door that allows them to close off the other living areas on that side of the house. There was this unused space in that corner, that now became a fun coffee bar station with stained turquoise cabinetry, butcher block counter for added warmth and the fun accent tile backsplash our clients found. We white-washed the fireplace to have it blend more in with the new color palette and our clients re-incorporated their wood feature wall that was in a previous home and each piece was hand selected.
Everything came together in such a fun, creative way that really shows their personality and character.
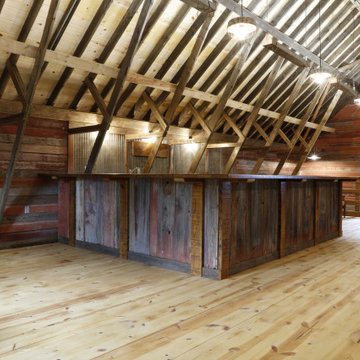
This bar was created from reclaimed barn wood salvaged form the customers original barn.
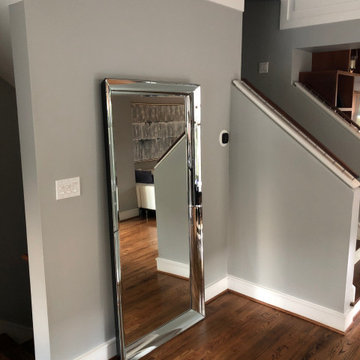
This is the space our client asked us to design a custom bar for entertaining. In the design we incorporated the same wood colors to compliment the kitchen and living room cabinets.
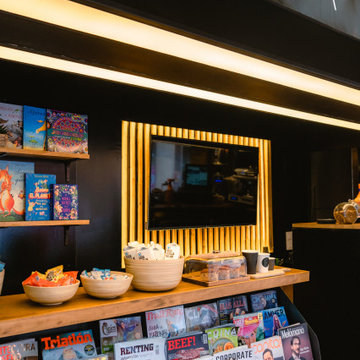
Renovación integral de un quiosco en el barrio de Sagrada Familia en Barcelona. Se ha creado un diseño que atraiga a los clientes de manera visual ya que se encuentra en uno de los barrios más turísticos de Barcelona.
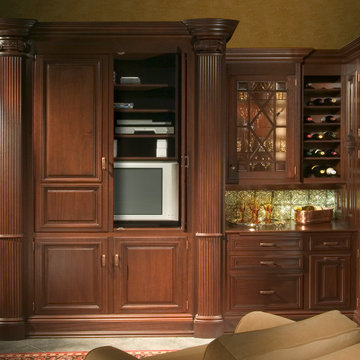
Media center and home bar designed by Andrea Langford Designs using custom Rutt cabinetry,
41 Billeder af hjemmebar med træbordplade og stænkplade med metalfliser
1


