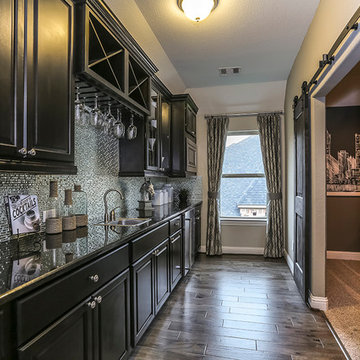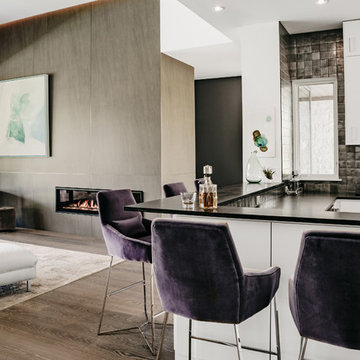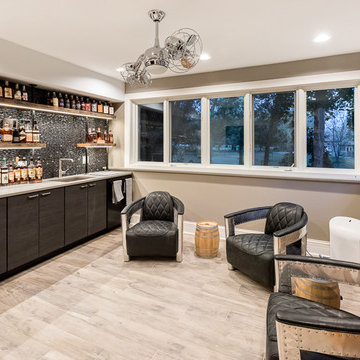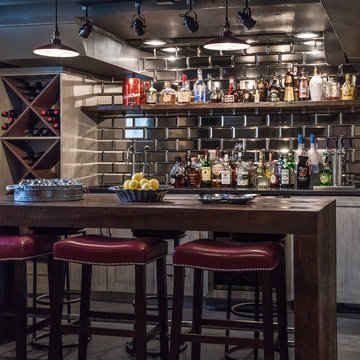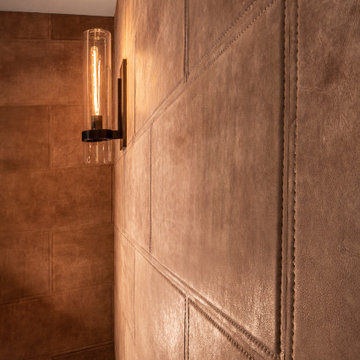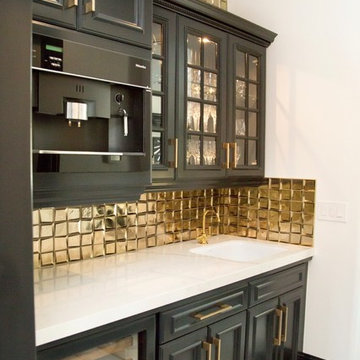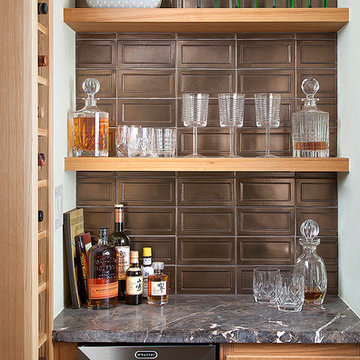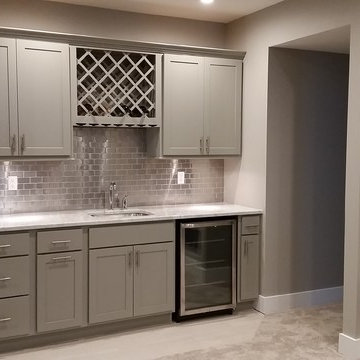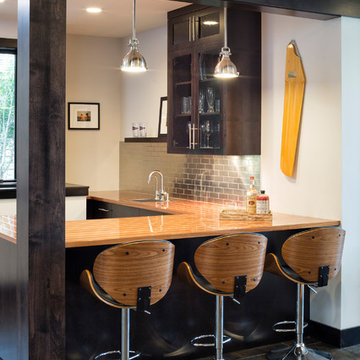401 Billeder af hjemmebar med stænkplade med metalfliser
Sorteret efter:
Budget
Sorter efter:Populær i dag
81 - 100 af 401 billeder
Item 1 ud af 2
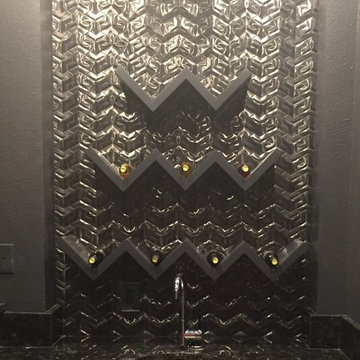
The Windmill Metal mosaic in gunmetal finish used in a wet bar for a home.
Brushed Gun Metal Tile Windmill Mosaic
Tile Size: Random Size
Sheet Size: 13" x 11"
Sheet Coverage: 1.00 Square Feet
Material: Brushed Gun Metal Pressed over Porcelain
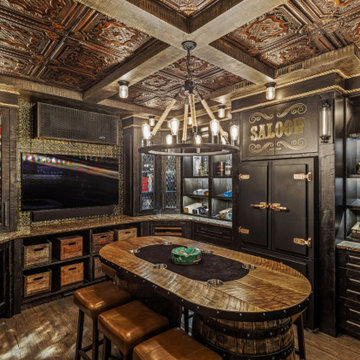
Rocky Mountain Saloon Cellar - featuring American tin ceiling and back splash, hand torched, distressed cabinetry, custom glass panel door inserts, wifi controlled, cedar lined humidor, vintage American antique beer crates, solid, wrought-iron cabinet pulls, big chill black & and gold fridge, live edge granite countertops, custom made Kentucky whiskey barrel poker table, authentic steer horns - all concealed behind a hidden door, remote controlled, door.
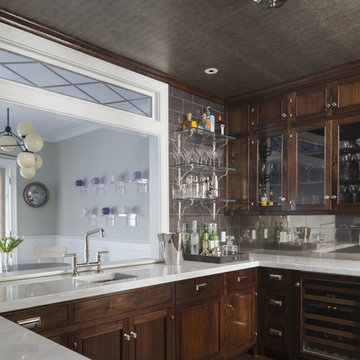
Modern traditional bar area with faux crocodile skin ceiling, custom walnut cabinetry, mirrored wall tile.
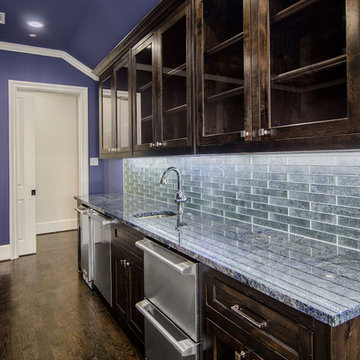
Created by CASON luxury home - Media room with kitchen. Baja blue granite, with lucien metallics tile from Ann Sacks

This is a home bar and entertainment area. A bar, hideable television, hidden laundry powder room and billiard area are included in this space. The bar is a combination of lacquered cabinetry with rustic barnwood details. A metal backsplash adds a textural effect. A glass Nanawall not shown in photo completely slides open out to a pool and outdoor entertaining area.
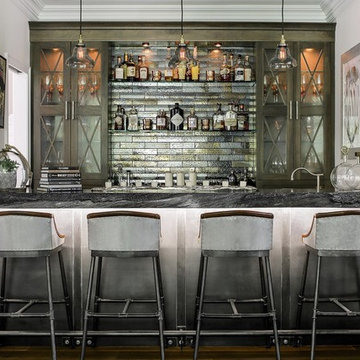
JM Lifestyles Concrete, Nancy Coutts Metalwork, C Garibaldi Photography,
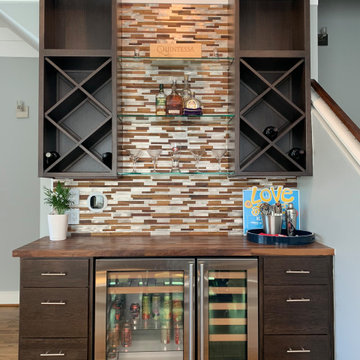
This is the space our client asked us to design a custom bar for entertaining. In the design we incorporated the same wood colors to compliment the kitchen and living room cabinets.

Custom built-ins in the Recreation Room house the family’s books, DVDs, and music collection.
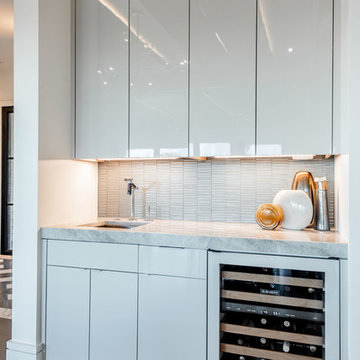
Built by Award Winning, Certified Luxury Custom Home Builder SHELTER Custom-Built Living.
Interior Details and Design- SHELTER Custom-Built Living Build-Design team. .
Architect- DLB Custom Home Design INC..
Interior Decorator- Hollis Erickson Design.
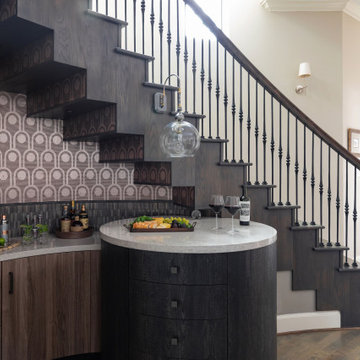
This beautiful bar was created by opening the closet space underneath the curved staircase. To emphasize that this bar is part of the staircase, we added wallpaper lining to the bottom of each step. The curved and round cabinets follow the lines of the room. The metal wallpaper, metallic tile, and dark wood create a dramatic masculine look that is enhanced by a custom light fixture and lighted niche that add both charm and drama.
401 Billeder af hjemmebar med stænkplade med metalfliser
5

