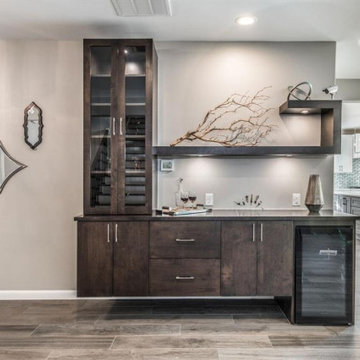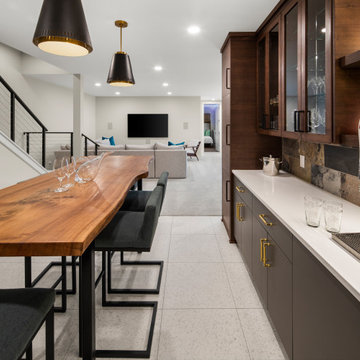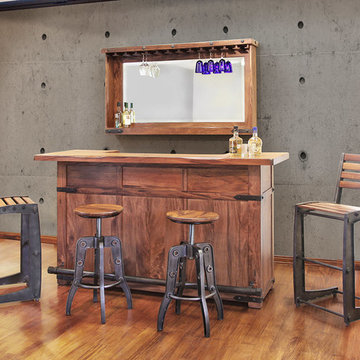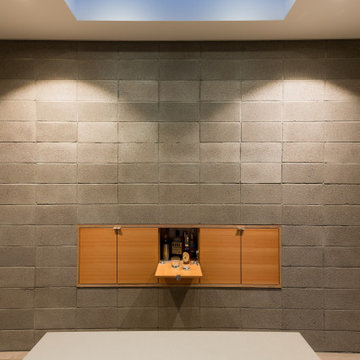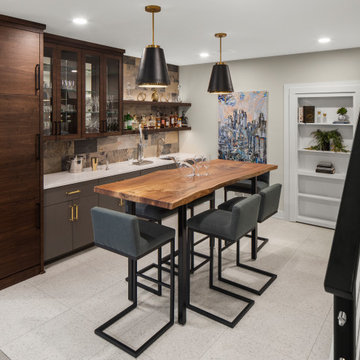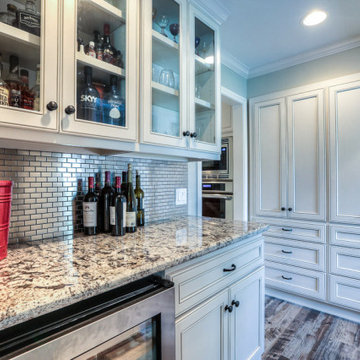9 Billeder af hjemmebar med træbordplade og stænkplade med betonfliser
Sorteret efter:
Budget
Sorter efter:Populær i dag
1 - 9 af 9 billeder

Sometimes what you’re looking for is right in your own backyard. This is what our Darien Reno Project homeowners decided as we launched into a full house renovation beginning in 2017. The project lasted about one year and took the home from 2700 to 4000 square feet.
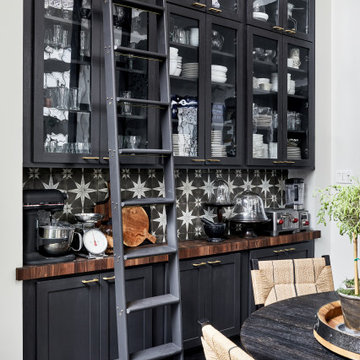
This shallow depth alcove was utilized for much needed storage and counter space. The custom wood top is very inviting and warm. The library ladder feature allows easy reach to the upper cabinets and adds a cool conversation piece.
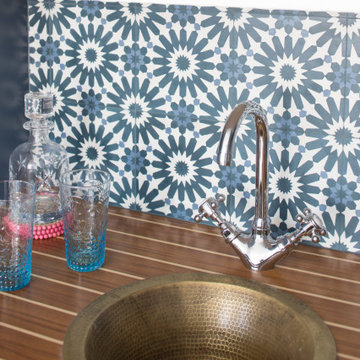
Sometimes what you’re looking for is right in your own backyard. This is what our Darien Reno Project homeowners decided as we launched into a full house renovation beginning in 2017. The project lasted about one year and took the home from 2700 to 4000 square feet.
9 Billeder af hjemmebar med træbordplade og stænkplade med betonfliser
1
