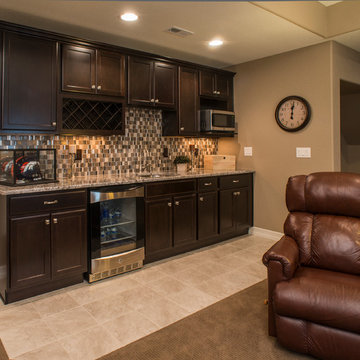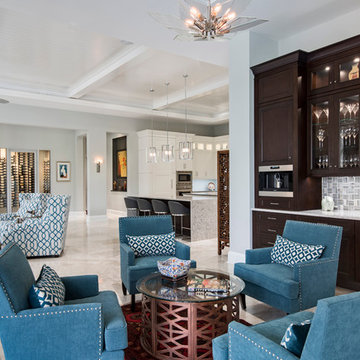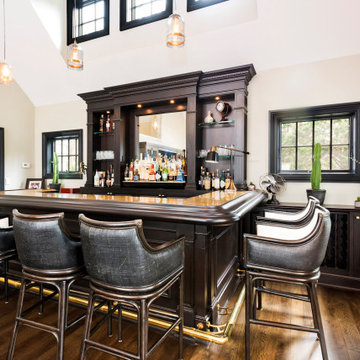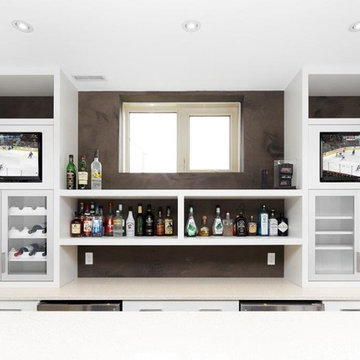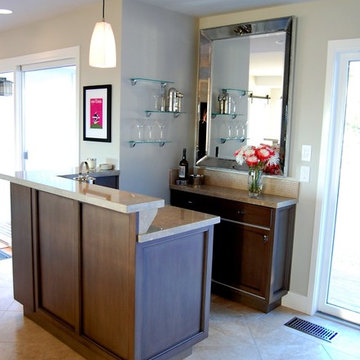603 Billeder af hjemmebar med malet trægulv og travertin gulv
Sorteret efter:
Budget
Sorter efter:Populær i dag
1 - 20 af 603 billeder
Item 1 ud af 3

Contemporary desert home with natural materials. Wood, stone and copper elements throughout the house. Floors are vein-cut travertine, walls are stacked stone or drywall with hand-painted faux finish.
Project designed by Susie Hersker’s Scottsdale interior design firm Design Directives. Design Directives is active in Phoenix, Paradise Valley, Cave Creek, Carefree, Sedona, and beyond.
For more about Design Directives, click here: https://susanherskerasid.com/

This property was transformed from an 1870s YMCA summer camp into an eclectic family home, built to last for generations. Space was made for a growing family by excavating the slope beneath and raising the ceilings above. Every new detail was made to look vintage, retaining the core essence of the site, while state of the art whole house systems ensure that it functions like 21st century home.
This home was featured on the cover of ELLE Décor Magazine in April 2016.
G.P. Schafer, Architect
Rita Konig, Interior Designer
Chambers & Chambers, Local Architect
Frederika Moller, Landscape Architect
Eric Piasecki, Photographer

Tina Kuhlmann - Primrose Designs
Location: Rancho Santa Fe, CA, USA
Luxurious French inspired master bedroom nestled in Rancho Santa Fe with intricate details and a soft yet sophisticated palette. Photographed by John Lennon Photography https://www.primrosedi.com

From the sitting room adjacent to the kitchen, a look into the dining room, with a 7' x 7' custom table, with banquette, and flannel modern chairs.

Ross Chandler Photography
Working closely with the builder, Bob Schumacher, and the home owners, Patty Jones Design selected and designed interior finishes for this custom lodge-style home in the resort community of Caldera Springs. This 5000+ sq ft home features premium finishes throughout including all solid slab counter tops, custom light fixtures, timber accents, natural stone treatments, and much more.

This small morning kitchen in the master bedroom is full of functionality in a tiny space. A trough sink and bar faucet are next to a built in refrigerator and coffee maker.
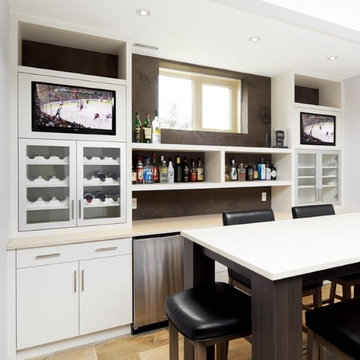
Steve Kunz created this stunning bar using 2 colours of painted cabinets - Latitude North and Spring Blossom. The wall is covered with Xstone, creating a textured feel.

The homeowners wanted to update an existing poker room to function as a secondary entertainment space, complete with a large built-in wine rack that was built into the existing cabinetry, new lighting, paint and a wallpaper accent wall.
It was important to preserve the existing stone flooring and the cabinetry, which ran consistently throughout the home.
603 Billeder af hjemmebar med malet trægulv og travertin gulv
1


