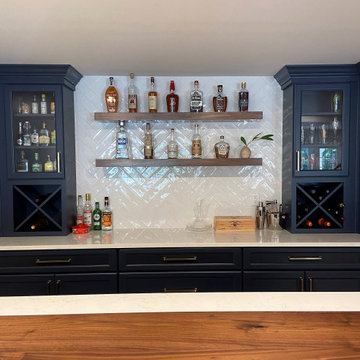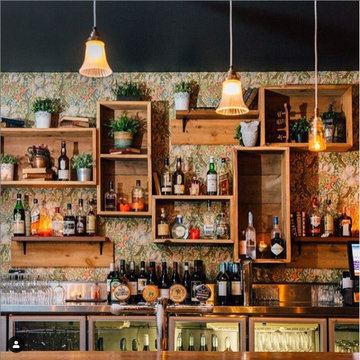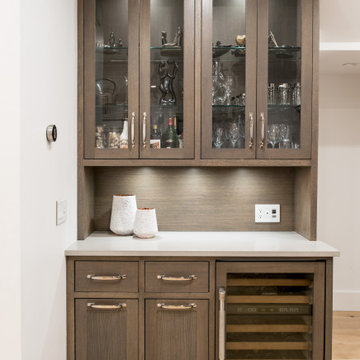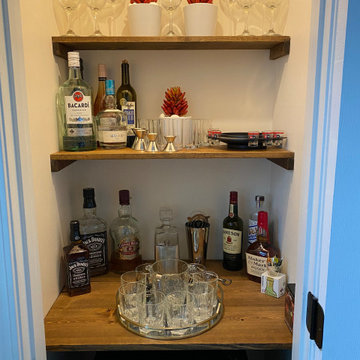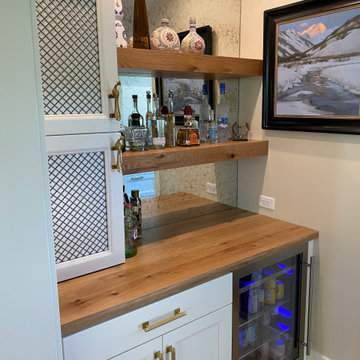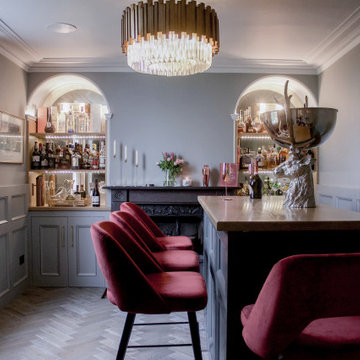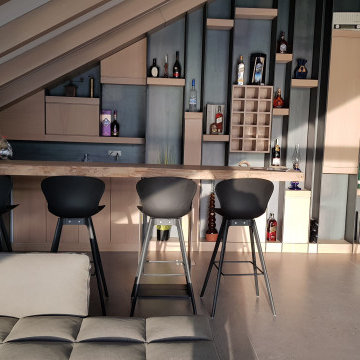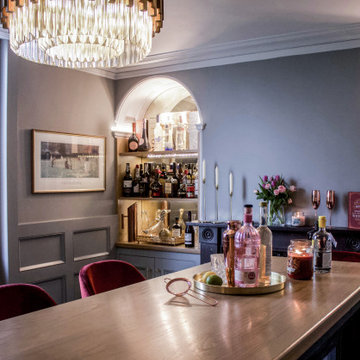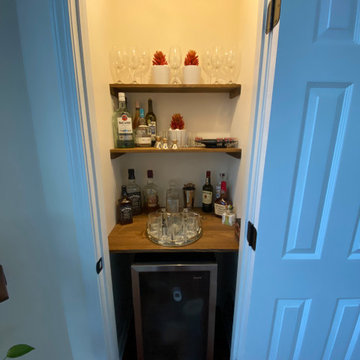28 Billeder af hjemmebar med væghængte hylder og træbordplade
Sorteret efter:
Budget
Sorter efter:Populær i dag
1 - 20 af 28 billeder
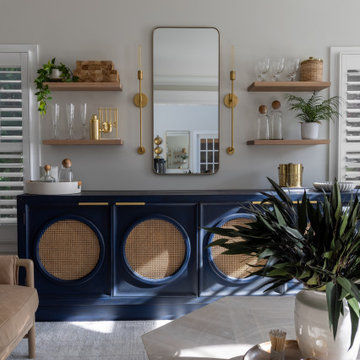
We created a parlor for home entertaining where an unused formal living room used to sit. Now this area can be used to socialize with friends and family after a meal in the adjacent dining space. Relaxing and inviting and functional.
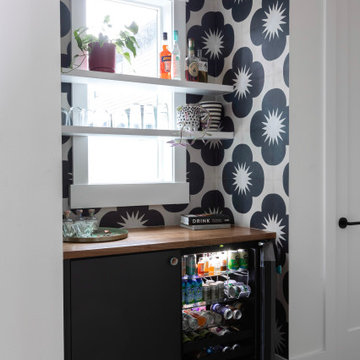
There was an empty niche so we turned it into a beverage bar with a stunning wallpaper and a hidden beverage fridge.
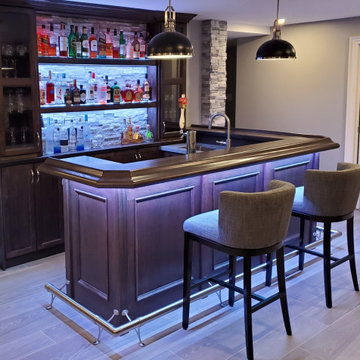
Custom home bar with poplar lumber and several coats of a wood polishing wax, with additional wainscoting, and under cabinet lighting.
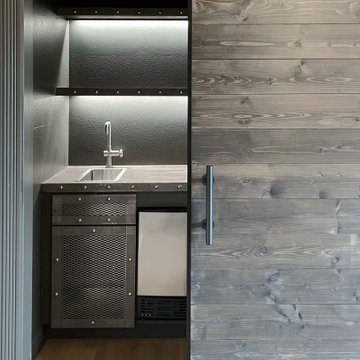
Transformation of built-in cabinet space to secret industrial bar for a media room.
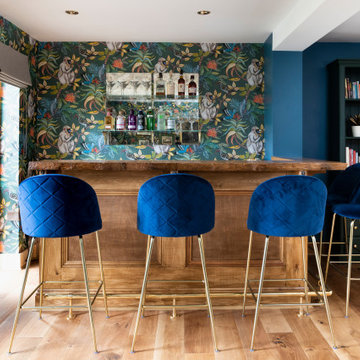
A cosy living room and eclectic bar area seamlessly merged, through the use of a simple yet effective colour palette and furniture placement.
The bar was a bespoke design and placed in such away that the architectural features, which were dividing the room, would be incorporated and therefore no longer be predominant.
The period beams, on the walls, were further enhanced by setting them against a contemporary colour, and wallpaper, with the wood element carried through to the new floor and bar.
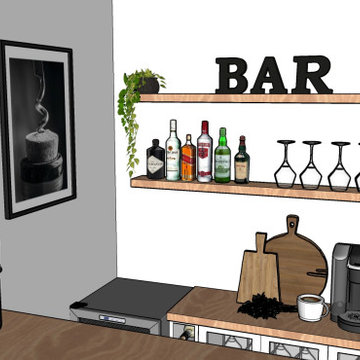
Rénovation d'une pièce à vivre avec un nouvel espace BAR et une nouvelle cuisine adaptée aux besoins de ses occupants. Décoration choisie avec un style industriel accentué dans l'espace salle à manger, mais nous avons choisie une cuisine blanche afin de conserver une luminosité importante et de ne pas surcharger l'effet industriel.
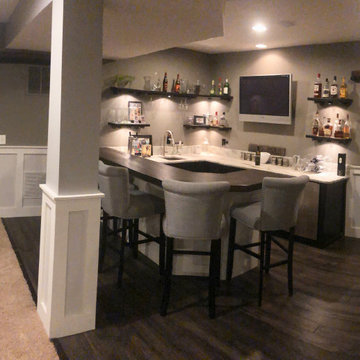
AFTER - Added hardwood flooring, new floating shelves, a hardwood countertop, granit countertops, wainscoting, and neutral colors
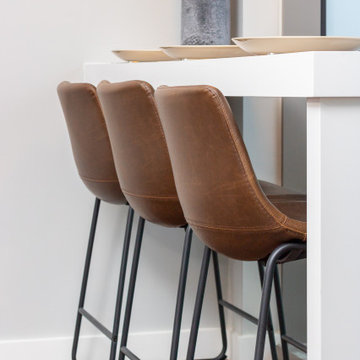
The breakfast bar was added so the client could enjoy the views of the Toronto City Scape during breakfast or for a casual drink after dinner.
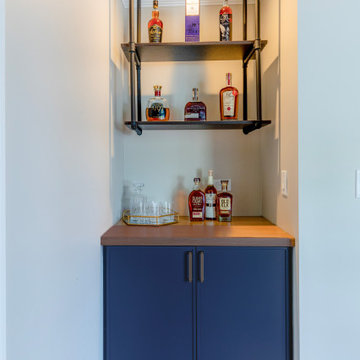
The original formal dining room was one of the unused rooms in the house. We have now turned it into a true home office since my client now works from home only.
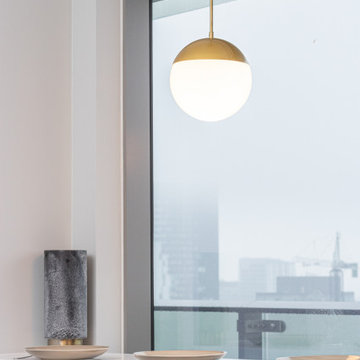
The breakfast bar was added so the client could enjoy the views of the Toronto City Scape during breakfast or for a casual drink after dinner.
28 Billeder af hjemmebar med væghængte hylder og træbordplade
1

