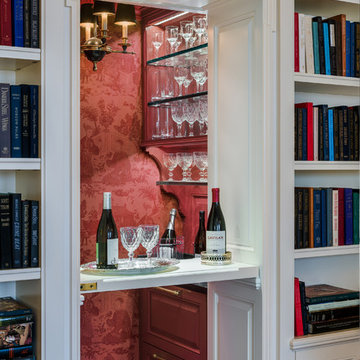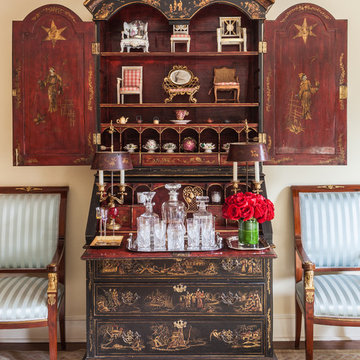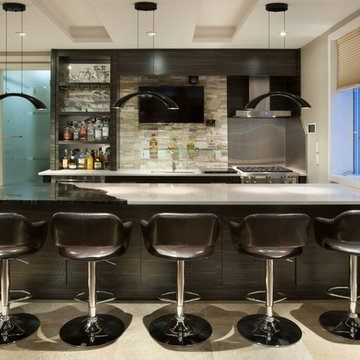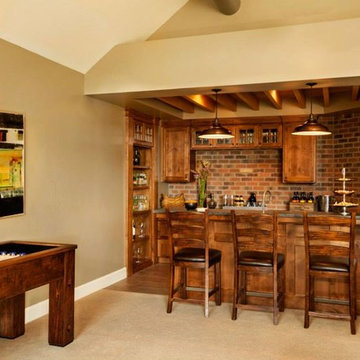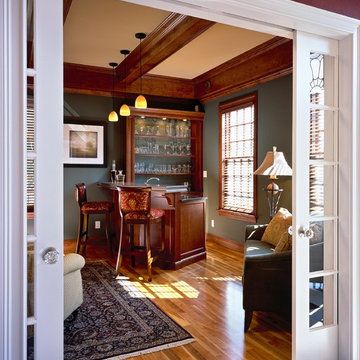5.072 Billeder af hjemmebar

This bar is perfect for entertaining family and friends. Fully equipped with with a keg for the adults and a root beer keg for the kids! The herringbone wood ceiling really warms up the feel of the bar!

AFTER: BAR | We completely redesigned the bar structure by opening it up. It was previously closed on one side so we wanted to be able to walk through to the living room. We created a floor to ceiling split vase accent wall behind the bar to give the room some texture and break up the white walls. We carried over the tile from the entry to the bar and used hand stamped carrara marble to line the front of the bar and used a smoky blue glass for the bar counters. | Renovations + Design by Blackband Design | Photography by Tessa Neustadt
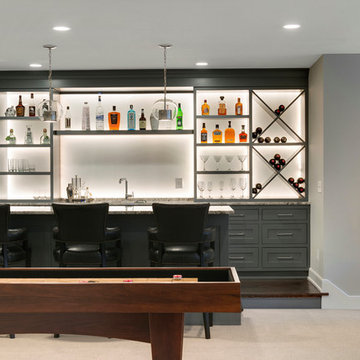
Builder: City Homes Design and Build - Architectural Designer: Nelson Design - Interior Designer: Jodi Mellin - Photo: Spacecrafting Photography
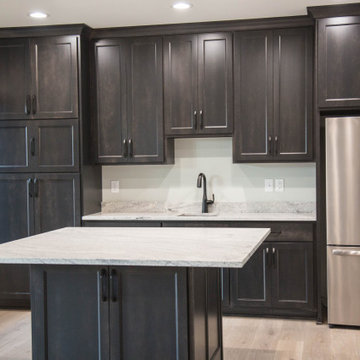
The walk out basement provides a second kitchen area with easy access to the home's pool and outdoor entertaining areas.

Embarking on the design journey of Wabi Sabi Refuge, I immersed myself in the profound quest for tranquility and harmony. This project became a testament to the pursuit of a tranquil haven that stirs a deep sense of calm within. Guided by the essence of wabi-sabi, my intention was to curate Wabi Sabi Refuge as a sacred space that nurtures an ethereal atmosphere, summoning a sincere connection with the surrounding world. Deliberate choices of muted hues and minimalist elements foster an environment of uncluttered serenity, encouraging introspection and contemplation. Embracing the innate imperfections and distinctive qualities of the carefully selected materials and objects added an exquisite touch of organic allure, instilling an authentic reverence for the beauty inherent in nature's creations. Wabi Sabi Refuge serves as a sanctuary, an evocative invitation for visitors to embrace the sublime simplicity, find solace in the imperfect, and uncover the profound and tranquil beauty that wabi-sabi unveils.

Experience the newest masterpiece by XPC Investment with California Contemporary design by Jessica Koltun Home in Forest Hollow. This gorgeous home on nearly a half acre lot with a pool has been superbly rebuilt with unparalleled style & custom craftsmanship offering a functional layout for entertaining & everyday living. The open floor plan is flooded with natural light and filled with design details including white oak engineered flooring, cement fireplace, custom wall and ceiling millwork, floating shelves, soft close cabinetry, marble countertops and much more. Amenities include a dedicated study, formal dining room, a kitchen with double islands, gas range, built in refrigerator, and butler wet bar. Retire to your Owner's suite featuring private access to your lush backyard, a generous shower & walk-in closet. Soak up the sun, or be the life of the party in your private, oversized backyard with pool perfect for entertaining. This home combines the very best of location and style!

This modern farmhouse coffee bar features a straight-stacked gray tile backsplash with open shelving, black leathered quartz countertops, and matte black farmhouse lights on an arm. The rift-sawn white oak cabinets conceal Sub Zero refrigerator and freezer drawers.

This project is in progress with construction beginning July '22. We are expanding and relocating an existing home bar, adding millwork for the walls, and painting the walls and ceiling in a high gloss emerald green. The furnishings budget is $50,000.

Originally designed by renowned architect Miles Standish, a 1960s addition by Richard Wills of the elite Royal Barry Wills architecture firm - featured in Life Magazine in both 1938 & 1946 for his classic Cape Cod & Colonial home designs - added an early American pub w/ beautiful pine-paneled walls, full bar, fireplace & abundant seating as well as a country living room.
We Feng Shui'ed and refreshed this classic design, providing modern touches, but remaining true to the original architect's vision.
5.072 Billeder af hjemmebar
8



