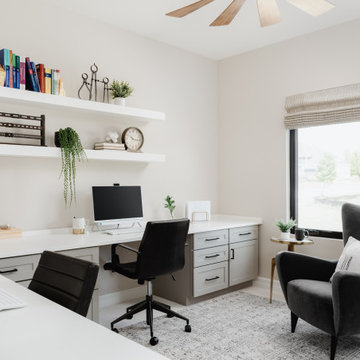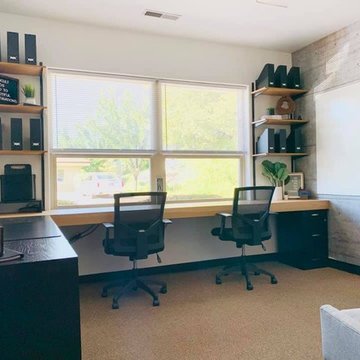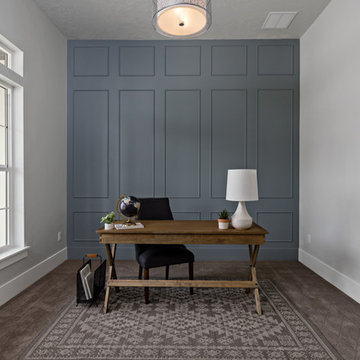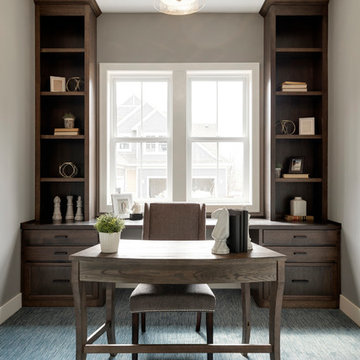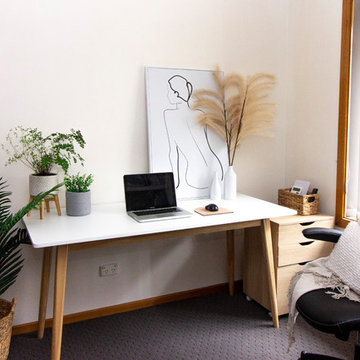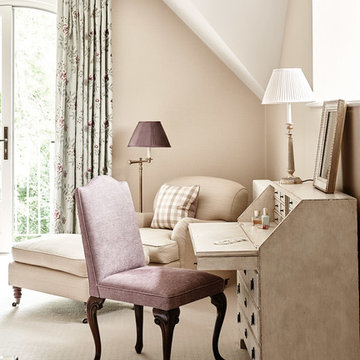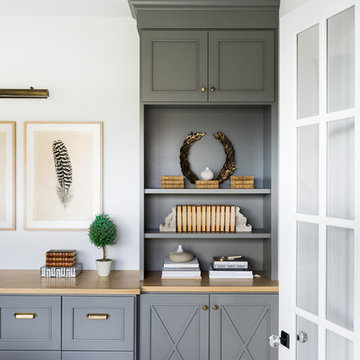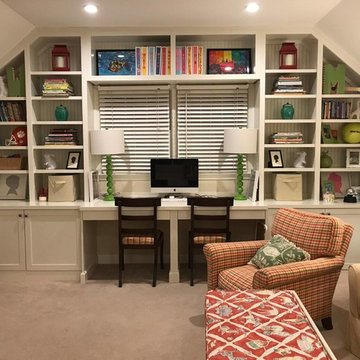7.337 Billeder af hjemmebibliotek med gulvtæppe
Sorteret efter:
Budget
Sorter efter:Populær i dag
1 - 20 af 7.337 billeder
Item 1 ud af 3

Home office with custom builtins, murphy bed, and desk.
Custom walnut headboard, oak shelves

Beautiful executive office with wood ceiling, stone fireplace, built-in cabinets and floating desk. Visionart TV in Fireplace. Cabinets are redwood burl and desk is Mahogany.
Project designed by Susie Hersker’s Scottsdale interior design firm Design Directives. Design Directives is active in Phoenix, Paradise Valley, Cave Creek, Carefree, Sedona, and beyond.
For more about Design Directives, click here: https://susanherskerasid.com/

The library of the Family Farmhouse Estate. Art Deco inspired brass light fixtures and hand painted tiles. Ceiling coffers are covered in #LeeJofa grass cloth. Bird floral is also by Lee Jofa.
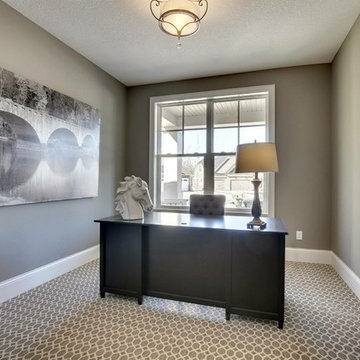
Add interest and unquiness to your home office floors with patterned carpet from CAP Carpet & Flooring.
CAP Carpet & Flooring is the leading provider of flooring & area rugs in the Twin Cities. CAP Carpet & Flooring is a locally owned and operated company, and we pride ourselves on helping our customers feel welcome from the moment they walk in the door. We are your neighbors. We work and live in your community and understand your needs. You can expect the very best personal service on every visit to CAP Carpet & Flooring and value and warranties on every flooring purchase. Our design team has worked with homeowners, contractors and builders who expect the best. With over 30 years combined experience in the design industry, Angela, Sandy, Sunnie,Maria, Caryn and Megan will be able to help whether you are in the process of building, remodeling, or re-doing. Our design team prides itself on being well versed and knowledgeable on all the up to date products and trends in the floor covering industry as well as countertops, paint and window treatments. Their passion and knowledge is abundant, and we're confident you'll be nothing short of impressed with their expertise and professionalism. When you love your job, it shows: the enthusiasm and energy our design team has harnessed will bring out the best in your project. Make CAP Carpet & Flooring your first stop when considering any type of home improvement project- we are happy to help you every single step of the way.

The cabinetry and millwork were created using a stained grey oak and finished with brushed brass pulls made by a local hardware shop. File drawers live under the daybed, and a mix of open and closed shelving satisfies all current and future storage needs.
Photo: Emily Gilbert

The image displays a streamlined home office area that is the epitome of modern minimalism. The built-in desk and shelving unit are painted in a soft neutral tone, providing a clean and cohesive look that blends seamlessly with the room's decor. The open shelves are thoughtfully curated with a mix of books, decorative objects, and greenery, adding a personal touch and a bit of nature to the workspace.
A stylish, contemporary desk lamp with a gold finish stands on the desk, offering task lighting with a touch of elegance. The simplicity of the lamp's design complements the overall minimalist aesthetic of the space.
The chair at the desk is a modern design piece itself, featuring a black frame with a woven seat and backrest, adding texture and contrast to the space without sacrificing comfort or style. The choice of chair underscores the room's modern vibe and dedication to form as well as function.
Underfoot, the carpet's plush texture provides comfort and warmth, anchoring the work area and contrasting with the sleek lines of the furniture. This office space is a testament to a design philosophy that values clean lines, functionality, and a calming color palette to create an environment conducive to productivity and creativity.
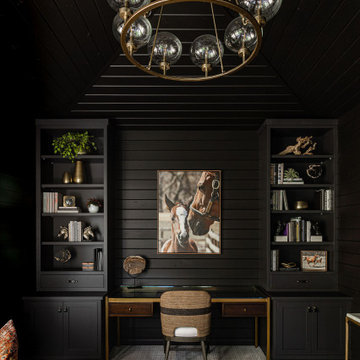
We transformed this barely used Sunroom into a fully functional home office because ...well, Covid. We opted for a dark and dramatic wall and ceiling color, BM Black Beauty, after learning about the homeowners love for all things equestrian. This moody color envelopes the space and we added texture with wood elements and brushed brass accents to shine against the black backdrop.

Advisement + Design - Construction advisement, custom millwork & custom furniture design, interior design & art curation by Chango & Co.

A Lawrenceville, Georgia client living in a 2-bedroom townhome wanted to create a space for friends and family to stay on occasion but needed a home office as well. Our very own Registered Storage Designer, Nicola Anderson was able to create an outstanding home office design containing a Murphy bed. The space includes raised panel doors & drawers in London Grey with a High Rise-colored laminate countertop and a queen size Murphy bed.
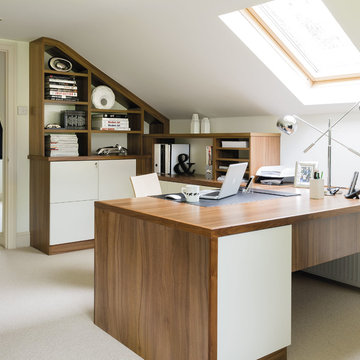
This spacious loft home office provides a light, airy and comfortable place to work. The loft space boasts two desk areas with a range of drawers, cupboards and shelving, providing ample space for two people to work in complete comfort. Bespoke shelving creates storage that’s perfect for office equipment, designed entirely around the requirements of the client.
Bespoke fitted furniture fits perfectly into the vaulted ceiling, creating space for elegant storage that can’t be achieved with standard shelving.

Paint by Sherwin Williams
Body Color - Wool Skein - SW 6148
Flex Suite Color - Universal Khaki - SW 6150
Downstairs Guest Suite Color - Silvermist - SW 7621
Downstairs Media Room Color - Quiver Tan - SW 6151
Exposed Beams & Banister Stain - Northwood Cabinets - Custom Truffle Stain
Gas Fireplace by Heat & Glo
Flooring & Tile by Macadam Floor & Design
Hardwood by Shaw Floors
Hardwood Product Kingston Oak in Tapestry
Carpet Products by Dream Weaver Carpet
Main Level Carpet Cosmopolitan in Iron Frost
Beverage Station Backsplash by Glazzio Tiles
Tile Product - Versailles Series in Dusty Trail Arabesque Mosaic
Slab Countertops by Wall to Wall Stone Corp
Main Level Granite Product Colonial Cream
Downstairs Quartz Product True North Silver Shimmer
Windows by Milgard Windows & Doors
Window Product Style Line® Series
Window Supplier Troyco - Window & Door
Window Treatments by Budget Blinds
Lighting by Destination Lighting
Interior Design by Creative Interiors & Design
Custom Cabinetry & Storage by Northwood Cabinets
Customized & Built by Cascade West Development
Photography by ExposioHDR Portland
Original Plans by Alan Mascord Design Associates
7.337 Billeder af hjemmebibliotek med gulvtæppe
1

