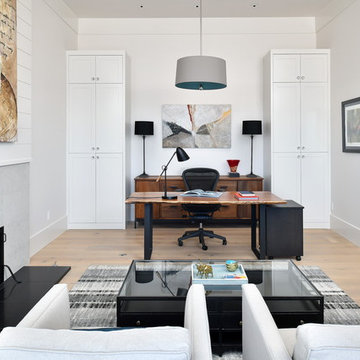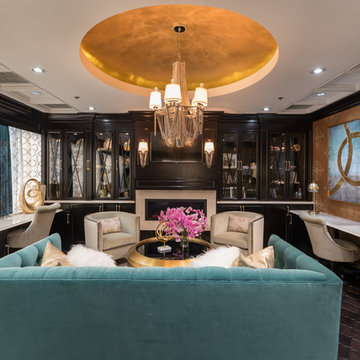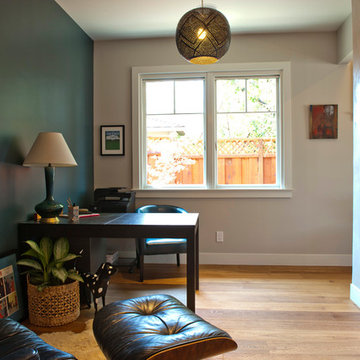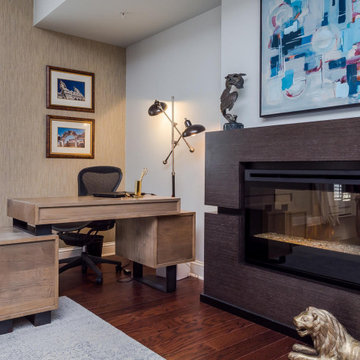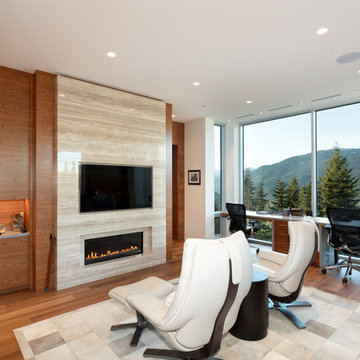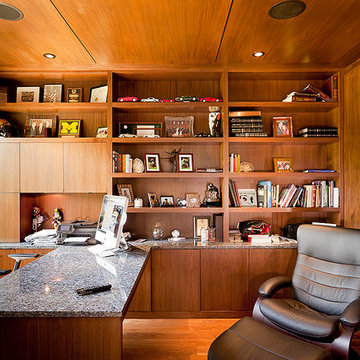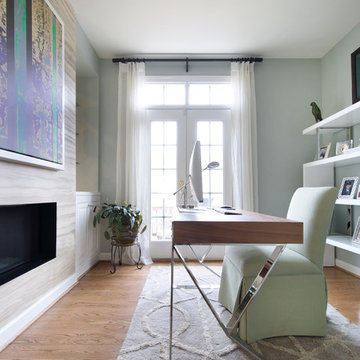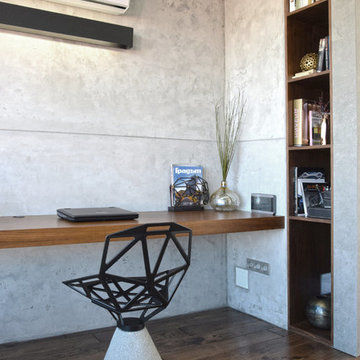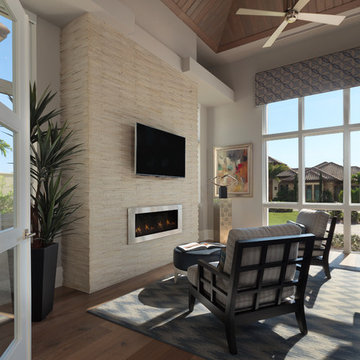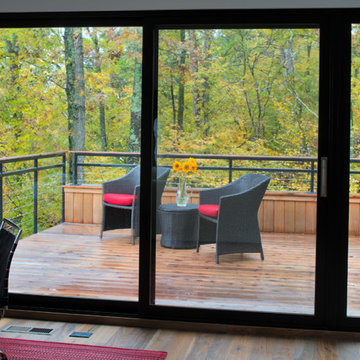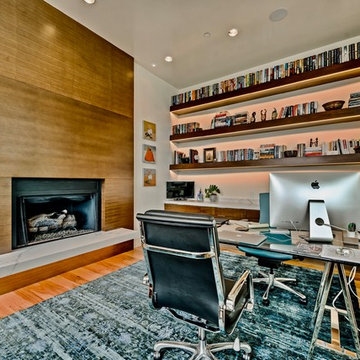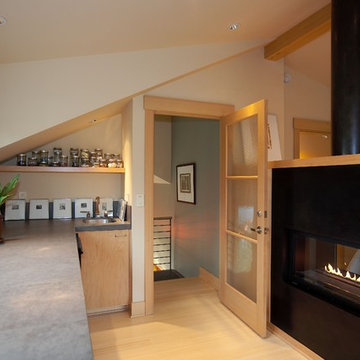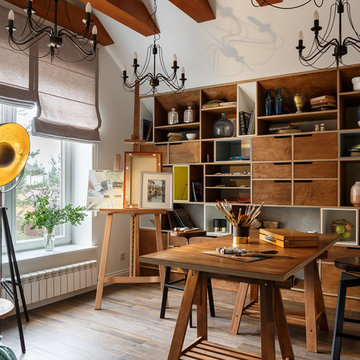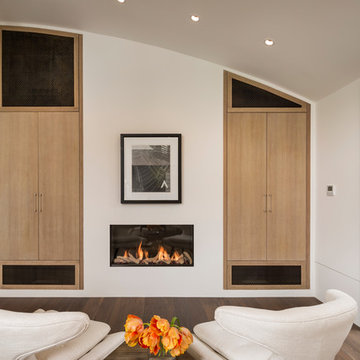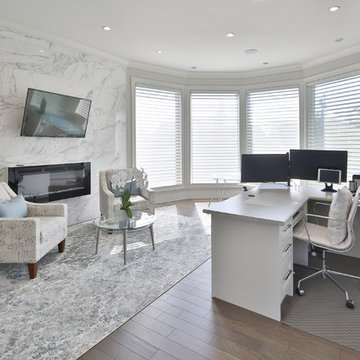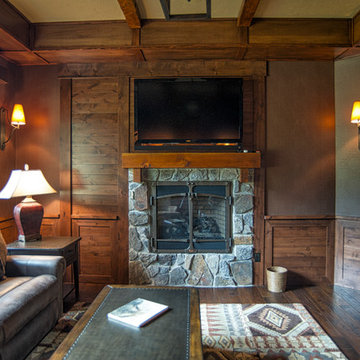245 Billeder af hjemmekontor med aflang pejs
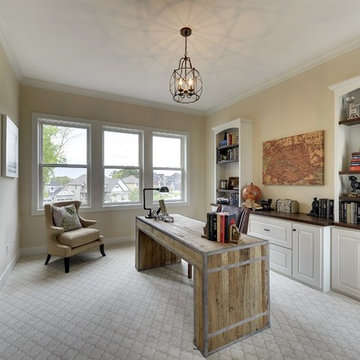
Home office with custom built-in credenza and book cases. Carpeting with tessellated patterned detail. Fireplace set flush with the wall with contemporary tile surround.
Photography by Spacecrafting
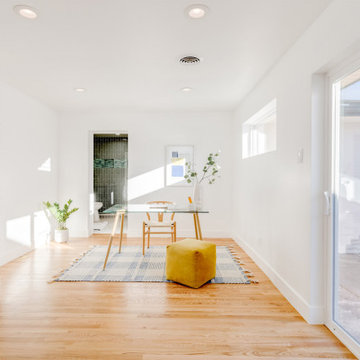
Just Listed in Park Hill! Showings begin Thurs, Feb 10th. You will love this semi-custom from the studs up remodel, with 4 bedrooms & 5 bathrooms. Many updates: new electrical, HVAC, plumbing, landscaping, fencing, concrete, windows, and carpet. Fresh interior & exterior paint, refinished hardwoods, concrete roof, and concrete window wells. Three bright bedrooms conveniently on main level. Every bedroom has an ensuite, with heated floors + 2nd laundry hookup in the primary bath. Finished basement, complete with fireplace insert & wet bar. Perfect for game nights & entertaining guests.
OPEN HOUSE:
- Sat 12-2 pm
- Sun 1-3 pm
For Photos and More Info: https://bit.ly/34NZz7e
2820 Monaco Parkway | 4 br 5 ba | 3,184 sq ft | $1,200,000
#ParkHillHomes #DenverParkHill #StunningRemodel #ArtofHome
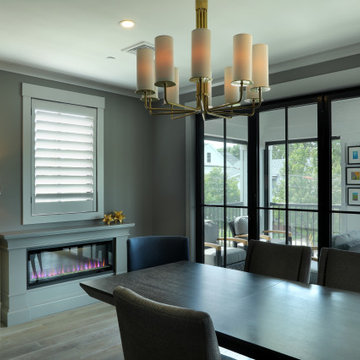
The upper conference room in our Live/Work Office features a folding door wall that expands the room to twice its size when opened. We found that the ceiling lamps on the porch were not quite enough to heat the entire space so we turned to Napoleon Fireplaces for a recommendation. The lead us to the Alluravision Electric Fireplace. It was the perfect addition to our space creating enough heat to make it comfortable for entertaining and with the custom designed surround gives a sophisticated look to the space.
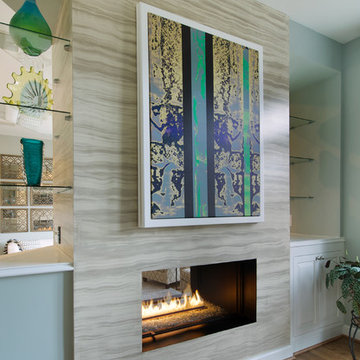
This condo in Sterling, VA belongs to a couple about to enter into retirement. They own this home in Sterling, along with a weekend home in West Virginia, a vacation home on Emerald Isle in North Carolina and a vacation home in St. John. They want to use this home as their "home-base" during their retirement, when they need to be in the metro area for business or to see family. The condo is small and they felt it was too "choppy," it didn't have good flow and the rooms were too separated and confined. They wondered if it could have more of an open concept feel but were doubtful due to the size and layout of the home. The furnishings they owned from their previous home were very traditional and heavy. They wanted a much lighter, more open and more contemporary feel to this home. They wanted it to feel clean, light, airy and much bigger then it is.
The first thing we tackled was an unsightly, and very heavy stone veneered fireplace wall that separated the family room from the office space. It made both rooms look heavy and dark. We took down the stone and opened up parts of the wall so that the two spaces would flow into each other.
We added a view thru fireplace and gave the fireplace wall a faux marble finish to lighten it and make it much more contemporary. Glass shelves bounce light and keep the wall feeling light and streamlined. Custom built ins add hidden storage and make great use of space in these small rooms.
Our strategy was to open as much as possible and to lighten the space through the use of color, fabric and glass. New furnishings in lighter colors and soft textures help keep the feeling light and modernize the space. Sheer linen draperies soften the hard lines and add to the light, airy feel. Tinius Photography
245 Billeder af hjemmekontor med aflang pejs
7
