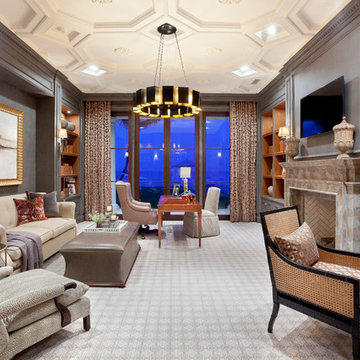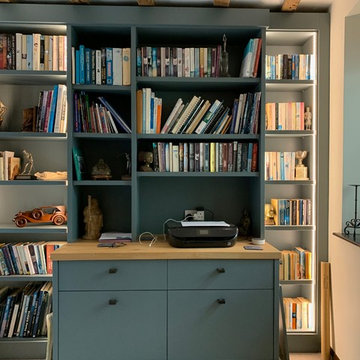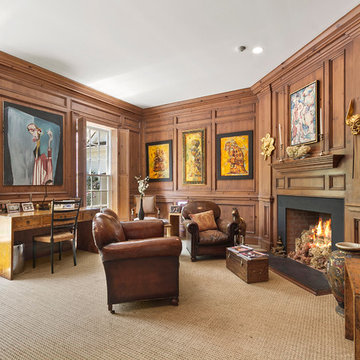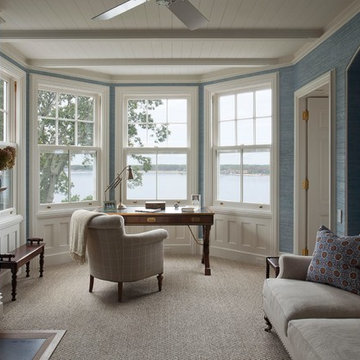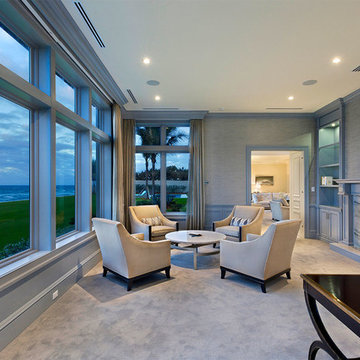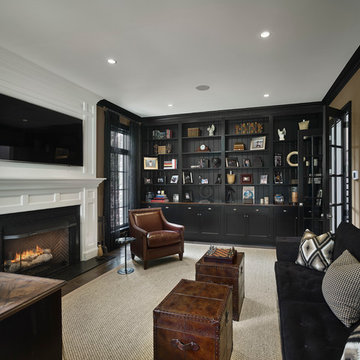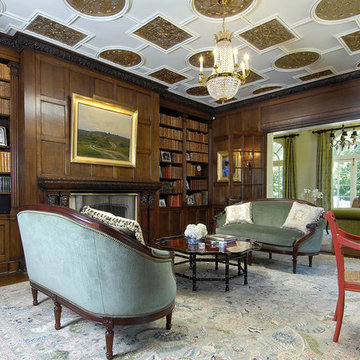508 Billeder af hjemmekontor med gulvtæppe
Sorteret efter:
Budget
Sorter efter:Populær i dag
1 - 20 af 508 billeder
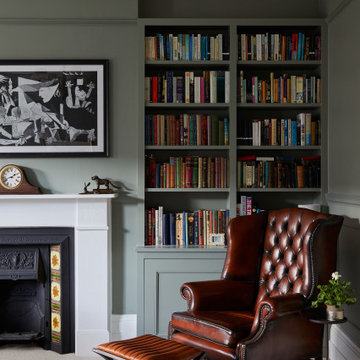
The study in our SW17 Heaver Estate family home is grand and elegant, and full of original period details like the tiled fire surround and cornicing. We added new carpet, panelling, a faded Persian rug and painted it green to make it feel more premium
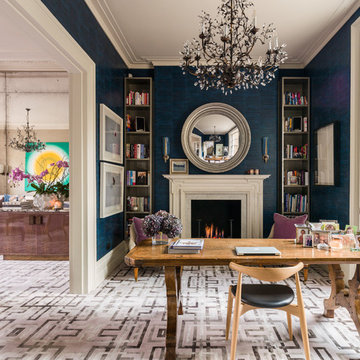
A Nash terraced house in Regent's Park, London. Interior design by Gaye Gardner. Photography by Adam Butler
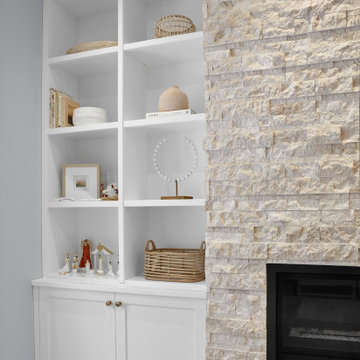
Flex room featuring built in shelving with stacked to ceiling crown moulding and open display and a custom desk with quartz countertop.

The master suite includes a private library freshly paneled in crotch mahogany. Heavy draperies are 19th-century French tapestry panels. The formal fringed sofa is Stark's Old World line and is upholstered in Stark fabric. The desk, purchased at auction, is chinoiserie on buried walnut.
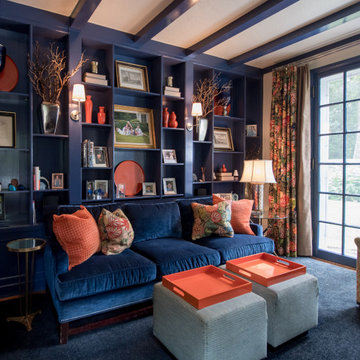
Deep blue and coral vivid tones for this amazing library. In this room you will find a blue velvet sofa and two ottomans with orange tray tables, coral reef decorations and orange pillows, along with a colorful chair.

Just enough elbow room so that the kids truly have their own space to spread out and study. We didn't have an inkling about Covid-19 when we were planning this space, but WOW...what a life-saver it has been in times of quarantine, distance learning, and beyond! Mixing budget items (i.e.Ikea) with custom details can often be a great use of resources when configuring a space - not everything has to be "designer label" to look good and function well.
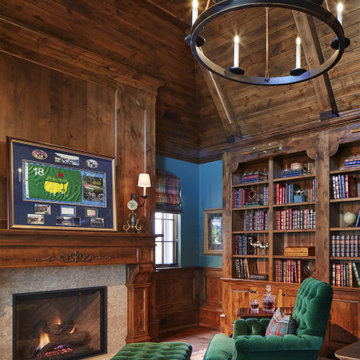
Martha O'Hara Interiors, Interior Design & Photo Styling | John Kraemer & Sons, Builder | Charlie & Co. Design, Architectural Designer | Corey Gaffer, Photography
Please Note: All “related,” “similar,” and “sponsored” products tagged or listed by Houzz are not actual products pictured. They have not been approved by Martha O’Hara Interiors nor any of the professionals credited. For information about our work, please contact design@oharainteriors.com.

This magnificent European style estate located in Mira Vista Country Club has a beautiful panoramic view of a private lake. The exterior features sandstone walls and columns with stucco and cast stone accents, a beautiful swimming pool overlooking the lake, and an outdoor living area and kitchen for entertaining. The interior features a grand foyer with an elegant stairway with limestone steps, columns and flooring. The gourmet kitchen includes a stone oven enclosure with 48” Viking chef’s oven. This home is handsomely detailed with custom woodwork, two story library with wooden spiral staircase, and an elegant master bedroom and bath.
The home was design by Fred Parker, and building designer Richard Berry of the Fred Parker design Group. The intricate woodwork and other details were designed by Ron Parker AIBD Building Designer and Construction Manager.
Photos By: Bryce Moore-Rocket Boy Photos
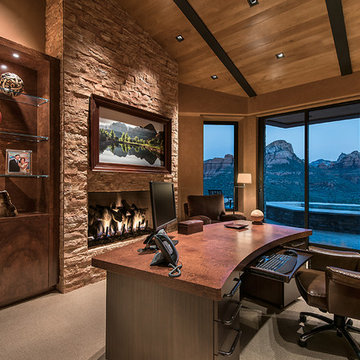
Mark Boisclair Photography
Interior design by Susan Hersker and Elaine Ryckman
Project designed by Susie Hersker’s Scottsdale interior design firm Design Directives. Design Directives is active in Phoenix, Paradise Valley, Cave Creek, Carefree, Sedona, and beyond.
For more about Design Directives, click here: https://susanherskerasid.com/
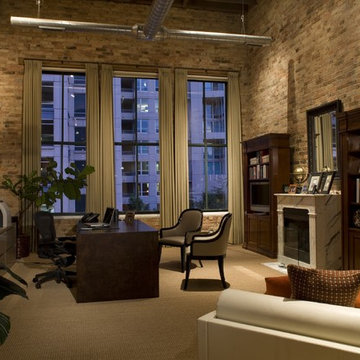
Vincere converted this empty loft into a work/live space. Drawing from the richness of the old brick walls, this workspace combines a vintage marble fireplace, a large scale custom walnut desk, a modern daybed and traditional bookcases creating a comfortable and inviting eclectic environment.
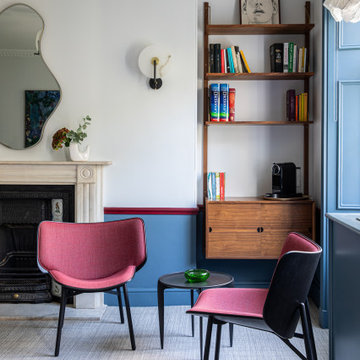
The client’s brief was to create a mid-century themed office in a Grade II listed building in the City of London. Apart from fully redecorating the space with a new colour scheme, carpet, lighting and window dressing, we sourced mid-century design classics for our client and designed a bespoke freestanding wardrobe. In the client’s own words “it is a room to be enjoyed, and I do so on a daily basis, with the prospect of working within such a pleasant space providing an active incentive to make the trip to the office! All your choices -paint, colour, furniture and lighting fit seamlessly together.”
508 Billeder af hjemmekontor med gulvtæppe
1

