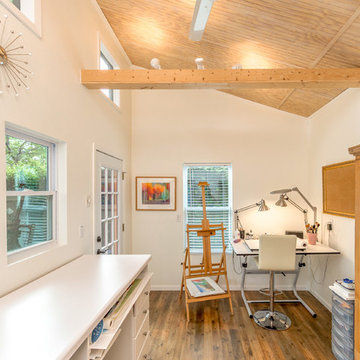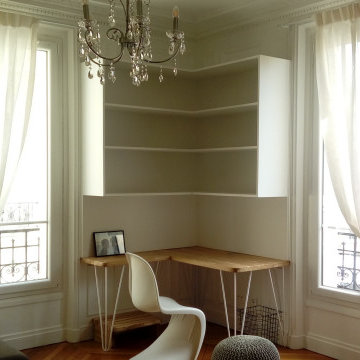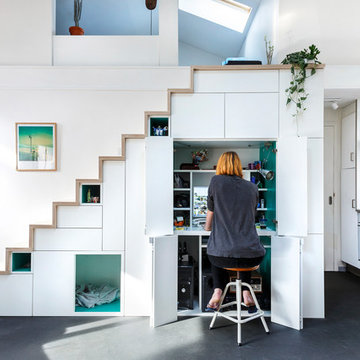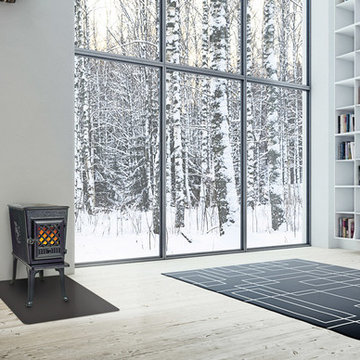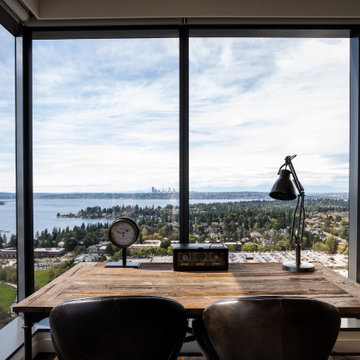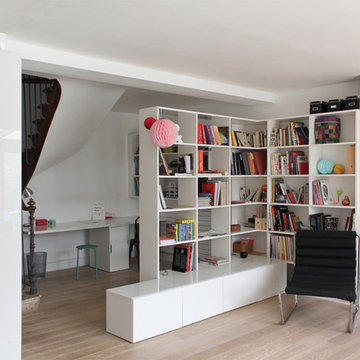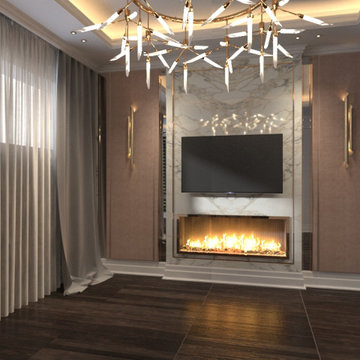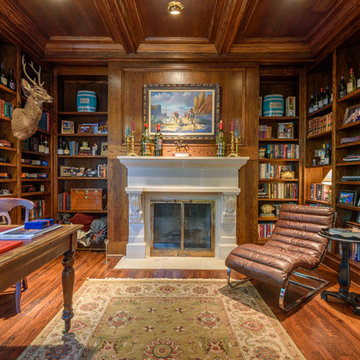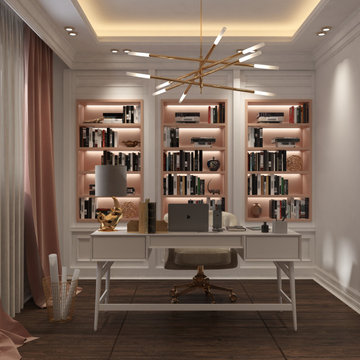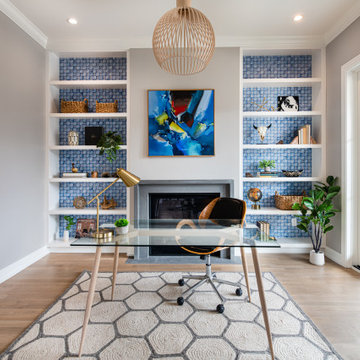86 Billeder af hjemmekontor
Sorteret efter:
Budget
Sorter efter:Populær i dag
1 - 20 af 86 billeder

Just enough elbow room so that the kids truly have their own space to spread out and study. We didn't have an inkling about Covid-19 when we were planning this space, but WOW...what a life-saver it has been in times of quarantine, distance learning, and beyond! Mixing budget items (i.e.Ikea) with custom details can often be a great use of resources when configuring a space - not everything has to be "designer label" to look good and function well.
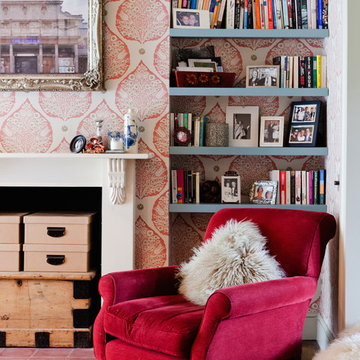
Leading off from the kitchen is the office space, complete with reading area, storage space, plenty of book shelves and tactile soft furnishings.
Photography: Megan Taylor
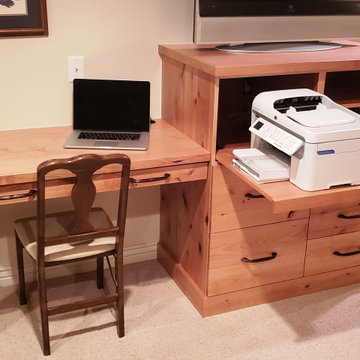
A built-in desk and entertainment center in one!
There is plenty of storage with two file drawers and adjustable shelves for electronics. The printer pull-out is easily accessible and within reach.
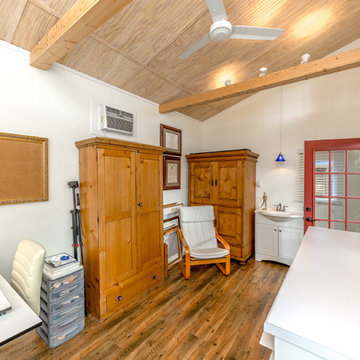
This Art Studio was placed within the tight boundaries of setback lines. It faced North so the main light was captured on the north facing façade. In order to allow the Pecan tree to continue it's growth the exposed outriggers were designed around the branches.
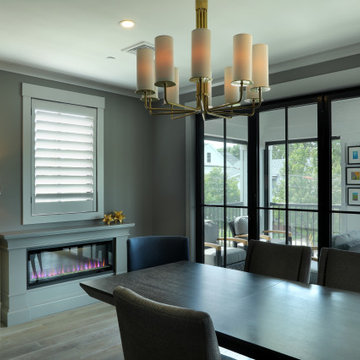
The upper conference room in our Live/Work Office features a folding door wall that expands the room to twice its size when opened. We found that the ceiling lamps on the porch were not quite enough to heat the entire space so we turned to Napoleon Fireplaces for a recommendation. The lead us to the Alluravision Electric Fireplace. It was the perfect addition to our space creating enough heat to make it comfortable for entertaining and with the custom designed surround gives a sophisticated look to the space.
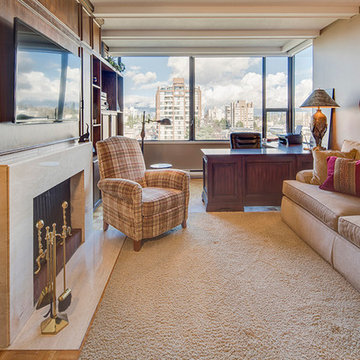
A large home office space and TV room. Build in cabinets match the homeowners desk, with a marble finished fireplace adding an elegant and traditional feel to the room.
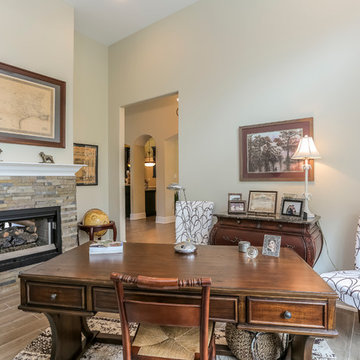
This sun-washed office harmoniously combines contemporary accents with antique southern charm. Careful consideration to the color palette prevents discord; allowing for bold graphic patterns on the parson's chairs and rug to play harmoniously with genteel antiques. The sea grass baskets offer concealment for cords and data cables.
Photo credit: www.home-pix.com
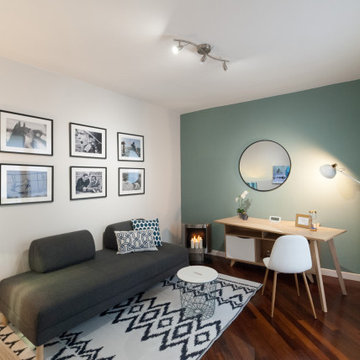
Sviluppo del concept board: lo studio come salotto informale per il confronto e il dialogo tra professionisti.
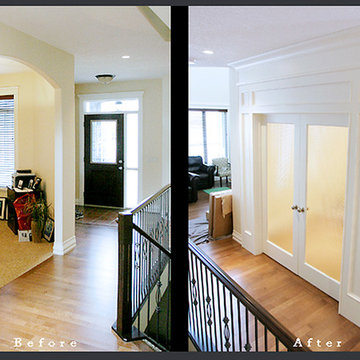
Our Clients wanted to convert a front entry home office into a more private space. These are the before and after pictures of the office.
86 Billeder af hjemmekontor
1

