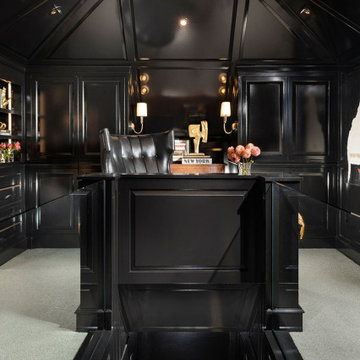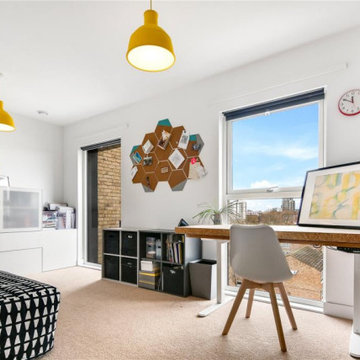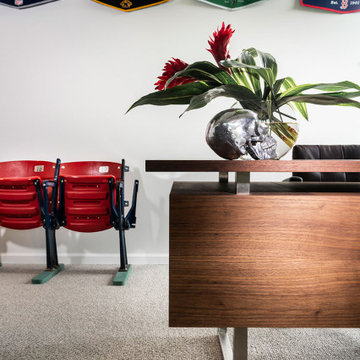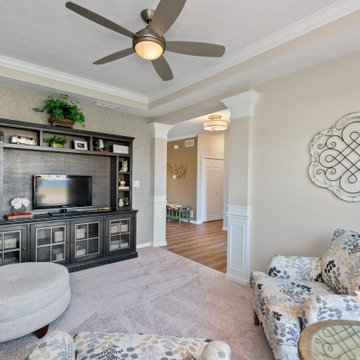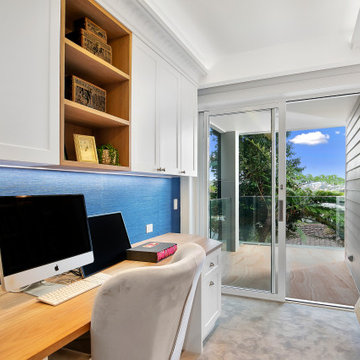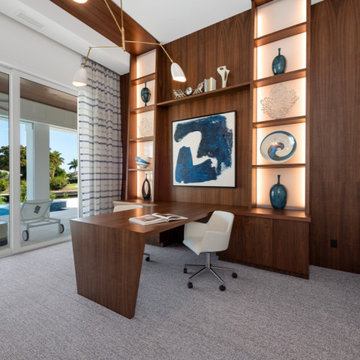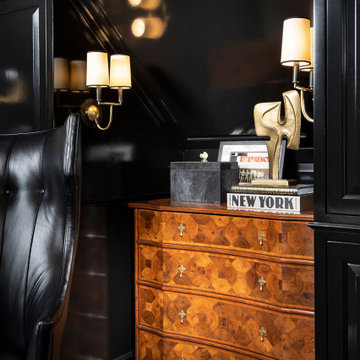99 Billeder af hjemmekontor med gulvtæppe og bakkeloft
Sorteret efter:
Budget
Sorter efter:Populær i dag
1 - 20 af 99 billeder
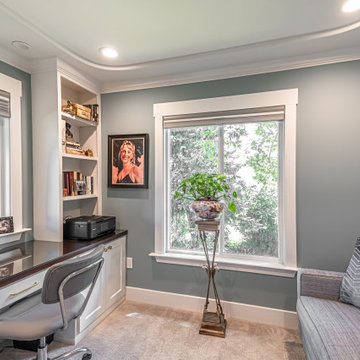
Cosy space in calming gray/green tones with custom hide a bed sofa and built-in cabinetry. Duolite Duette window shades. Built-in desk with glass-covered wood top.New windows, one to the outdoor dining area.
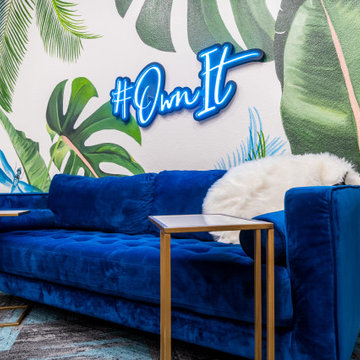
A laidback place to work, take photos, and make videos. This is a custom mural designed and painted to evoke the memories of the clients favorite tropical destinations.
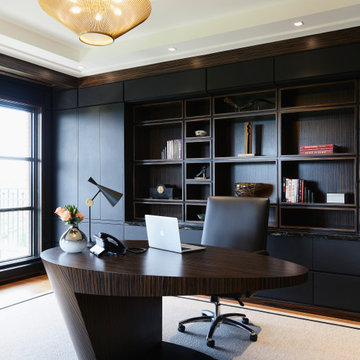
Macassar ebony wood paneled walls with hidden storage line the hallway to this gentleman office. A built in cappuccino station with marble shelving and leather lining. Walls of the office are leather covered. A custom designed desk made of macassar ebony.
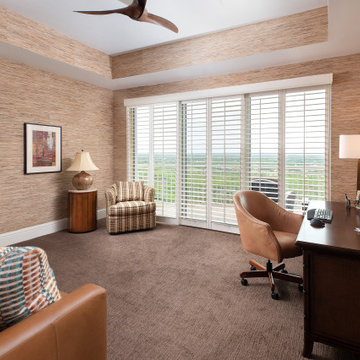
This home office was updated with new carpet, paint, and textured wallpaper on the walls and ceiling tray.
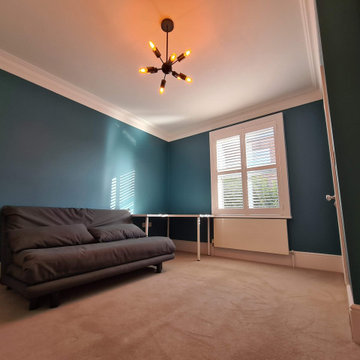
#playroom project completed..
.
From reinforce walls, spray ceiling and bespoke painting to putting all furniture back and general cleaning...
.
With this project all of loft conversion and 1st floor landing work is finished...
.
Client so happy ? I am even more happy- specially for using great colours and opportunity to decorate this space!!

The Victoria's Study is a harmonious blend of classic and modern elements, creating a refined and inviting space. The walls feature elegant wainscoting that adds a touch of sophistication, complemented by the crisp white millwork and walls, creating a bright and airy atmosphere. The focal point of the room is a striking black wood desk, accompanied by a plush black suede chair, offering a comfortable and stylish workspace. Adorning the walls are black and white art pieces, adding an artistic flair to the study's decor. A cozy gray carpet covers the floor, creating a warm and inviting ambiance. A beautiful black and white rug further enhances the room's aesthetics, while a white table lamp illuminates the desk area. Completing the setup, a charming wicker bench and table offer a cozy seating nook, perfect for moments of relaxation and contemplation. The Victoria's Study is a captivating space that perfectly balances elegance and comfort, providing a delightful environment for work and leisure.
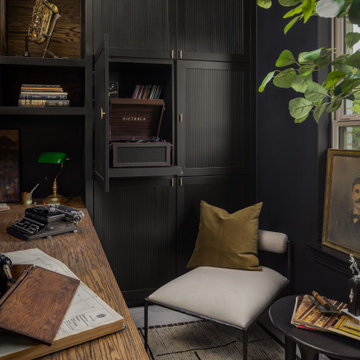
Though lovely, this new build was lacking personality. This work from home family needed a vision to transform their priority spaces into something that felt unique and deeply personal. Having relocated from California, they sought a home that truly represented their family's identity and catered to their lifestyle. With a blank canvas to work with, the design team had the freedom to create a space that combined interest, beauty, and high functionality. A home that truly represented who they are.
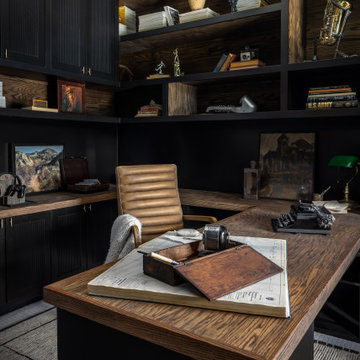
Though lovely, this new build was lacking personality. This work from home family needed a vision to transform their priority spaces into something that felt unique and deeply personal. Having relocated from California, they sought a home that truly represented their family's identity and catered to their lifestyle. With a blank canvas to work with, the design team had the freedom to create a space that combined interest, beauty, and high functionality. A home that truly represented who they are.
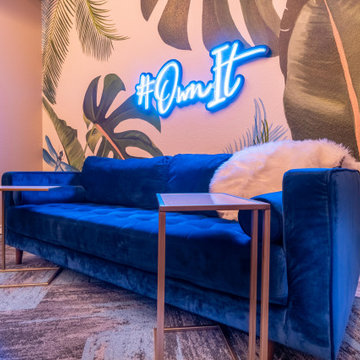
A laidback place to work, take photos, and make videos for a content creator that doubles as an entertaining space. The key to transforming the mood in a room is good lighting. These LED lights provide uplighting in a warm tone to lower the energy and it's also on a dimmer. And the custom neon lights make it vibey.
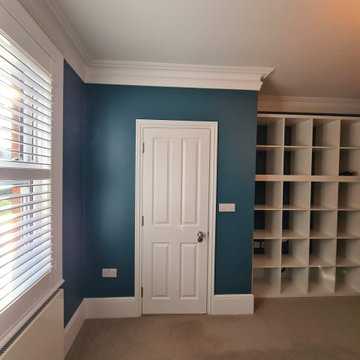
#playroom project completed..
.
From reinforce walls, spray ceiling and bespoke painting to putting all furniture back and general cleaning...
.
With this project all of loft conversion and 1st floor landing work is finished...
.
Client so happy ? I am even more happy- specially for using great colours and opportunity to decorate this space!!
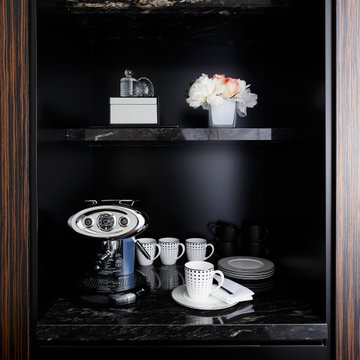
Macassar ebony wood paneled walls with hidden storage line the hallway to this gentleman office. A built in cappuccino station with marble shelving and leather lining. Walls of the office are leather covered.
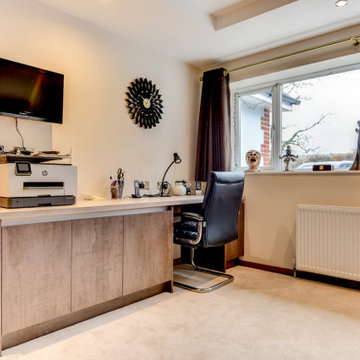
Home Office in Henfield, West Sussex
This client transformed their former kitchen into a new home office with fully equipped drinks bar.
The Brief
This client based in the Henfield countryside sought a transformation to their property which involved moving their kitchen to an open-plan space at the rear of the house and turning the former kitchen in to a new home office.
The design had to have a traditional work space primarily for their son who partly works from home but was to also be equipped with plenty of storage for glassware and decorative items. The office would also require extensive plastering, as well as lighting and electrical improvements.
Design Elements
Designer Alistair has created a layout to incorporate vast storage space. The bulk of furniture runs wall-to-wall and includes tall units for general storage and black glass wall units to showcase decorative items and glassware. A dual-zone wine cabinet with capacity for up to 46 bottles has been installed here and is a useful area to prepare drinks.
The theme utilises a handleless furniture option from a British supplier, and his duplicated across the desk area which is positioned to make the most of natural light from the window space.
Copper oxide is the finish used across this space, which was a request of the client after seeing the option in showroom. The finish works really well in this bright space and is enhanced by glass fronted cabinetry and a selection of in cabinet downlights and undercabinet lighting.
The End Result
This project highlights the fantastic results that can be achieved using our complete design and installation service. The former kitchen space has been transformed into a useful office space with plenty of storage for this client’s personal items, and even a drink or two.
If you are looking to create a home office space acquire the expertise of our experienced design team, who will design a home office bespoke to your requirements.
Arrange a free design appointment online or in showroom.
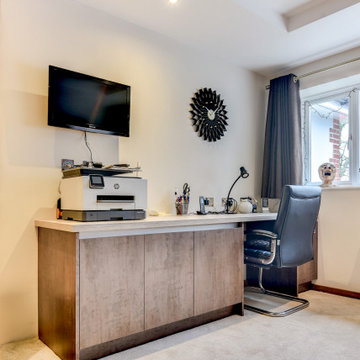
Home Office in Henfield, West Sussex
This client transformed their former kitchen into a new home office with fully equipped drinks bar.
The Brief
This client based in the Henfield countryside sought a transformation to their property which involved moving their kitchen to an open-plan space at the rear of the house and turning the former kitchen in to a new home office.
The design had to have a traditional work space primarily for their son who partly works from home but was to also be equipped with plenty of storage for glassware and decorative items. The office would also require extensive plastering, as well as lighting and electrical improvements.
Design Elements
Designer Alistair has created a layout to incorporate vast storage space. The bulk of furniture runs wall-to-wall and includes tall units for general storage and black glass wall units to showcase decorative items and glassware. A dual-zone wine cabinet with capacity for up to 46 bottles has been installed here and is a useful area to prepare drinks.
The theme utilises a handleless furniture option from a British supplier, and his duplicated across the desk area which is positioned to make the most of natural light from the window space.
Copper oxide is the finish used across this space, which was a request of the client after seeing the option in showroom. The finish works really well in this bright space and is enhanced by glass fronted cabinetry and a selection of in cabinet downlights and undercabinet lighting.
The End Result
This project highlights the fantastic results that can be achieved using our complete design and installation service. The former kitchen space has been transformed into a useful office space with plenty of storage for this client’s personal items, and even a drink or two.
If you are looking to create a home office space acquire the expertise of our experienced design team, who will design a home office bespoke to your requirements.
Arrange a free design appointment online or in showroom.
99 Billeder af hjemmekontor med gulvtæppe og bakkeloft
1
