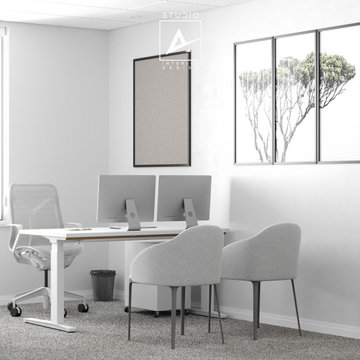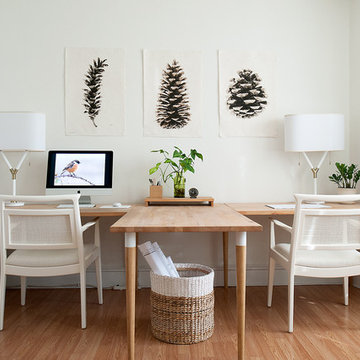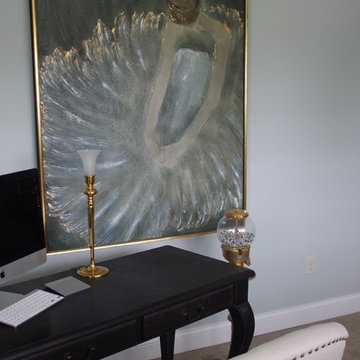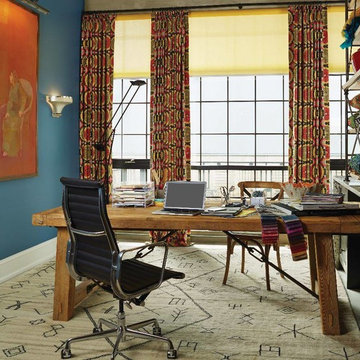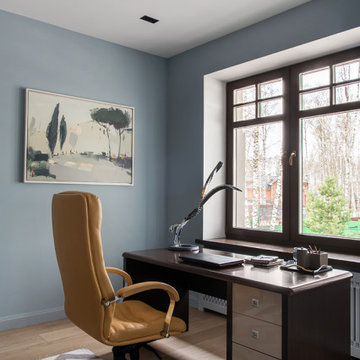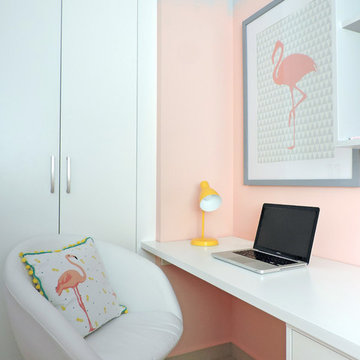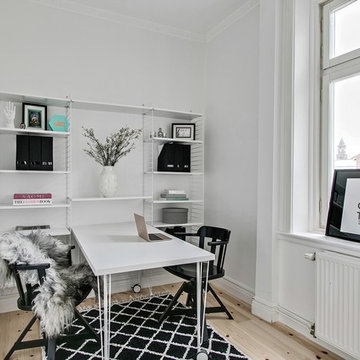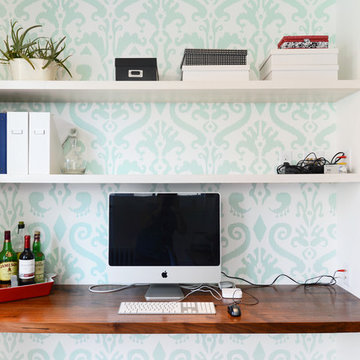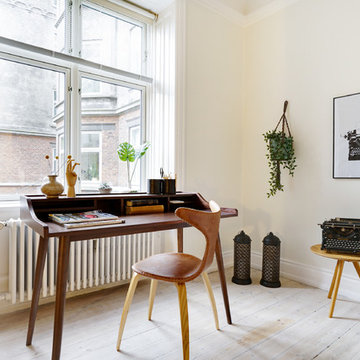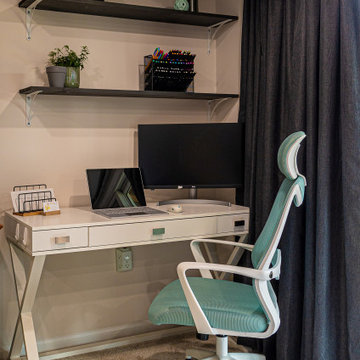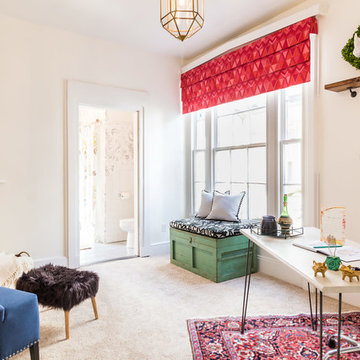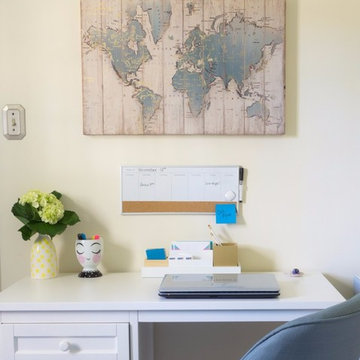498 Billeder af hjemmekontor med beige gulv
Sorteret efter:
Budget
Sorter efter:Populær i dag
1 - 20 af 498 billeder
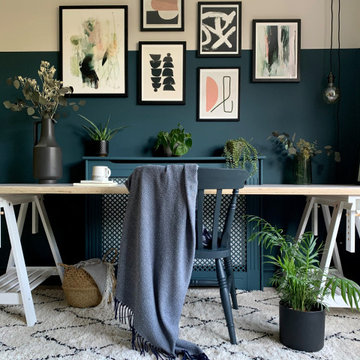
This home office was created to be able to seat 2 people when required and also provide a space for younger family members to complete homework or do crafts. The desk top was custom built using plywood to fit over trestle legs. The colour blocking and wall art adds visual interest.

Just enough elbow room so that the kids truly have their own space to spread out and study. We didn't have an inkling about Covid-19 when we were planning this space, but WOW...what a life-saver it has been in times of quarantine, distance learning, and beyond! Mixing budget items (i.e.Ikea) with custom details can often be a great use of resources when configuring a space - not everything has to be "designer label" to look good and function well.
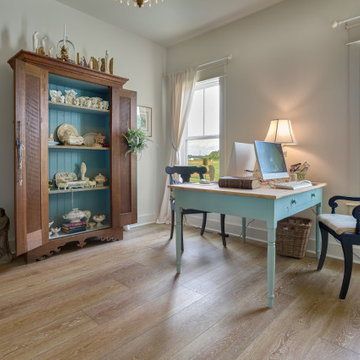
Refined yet natural. A white wire-brush gives the natural wood tone a distinct depth, lending it to a variety of spaces. With the Modin Collection, we have raised the bar on luxury vinyl plank. The result is a new standard in resilient flooring. Modin offers true embossed in register texture, a low sheen level, a rigid SPC core, an industry-leading wear layer, and so much more.
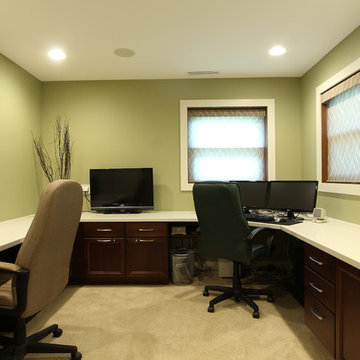
File drawers were incorporated into the desk storage for an element of organization.
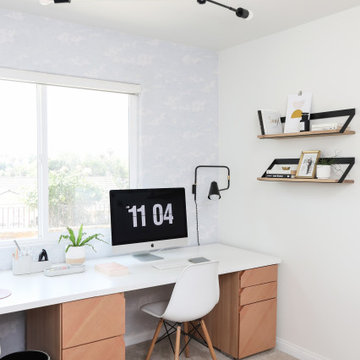
We were asked to help transform a cluttered, half-finished common area to an organized, multi-functional homework/play/lounge space for this family of six. They were so pleased with the desk setup for the kids, that we created a similar workspace for their office. In the midst of designing these living areas, they had a leak in their kitchen, so we jumped at the opportunity to give them a brand new one. This project was a true collaboration between owner and designer, as it was done completely remotely.
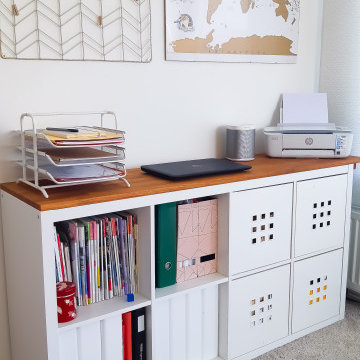
Aucune perte de place avec ce meuble fonctionnel détourné lorsqu'ils ne travaillent pas.
Les papiers personnels du couple y ont pris place après avoir été triés, classés puis rangés
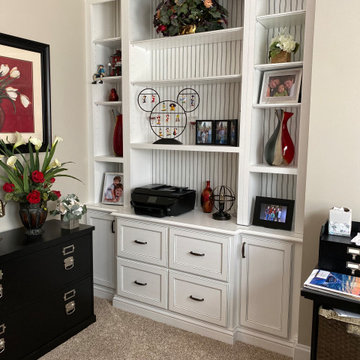
Adding a built-in bookcase was a perfect way to utilize a small alcove in a home office, serving a dual purpose to both increase storage and beautify the room.
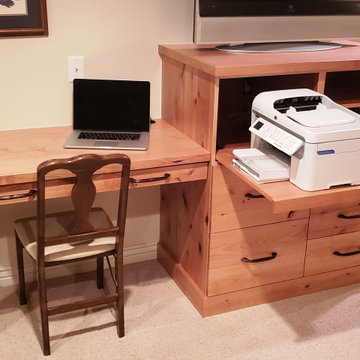
A built-in desk and entertainment center in one!
There is plenty of storage with two file drawers and adjustable shelves for electronics. The printer pull-out is easily accessible and within reach.
498 Billeder af hjemmekontor med beige gulv
1
