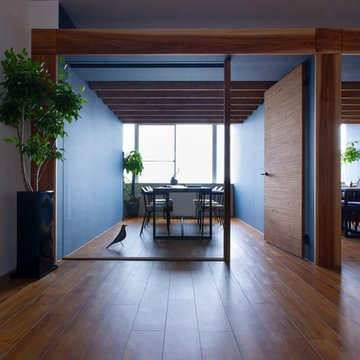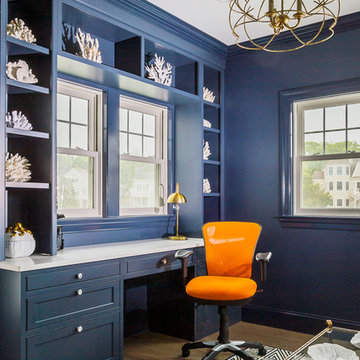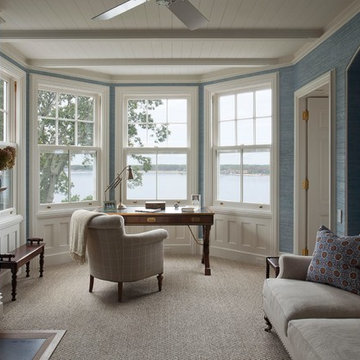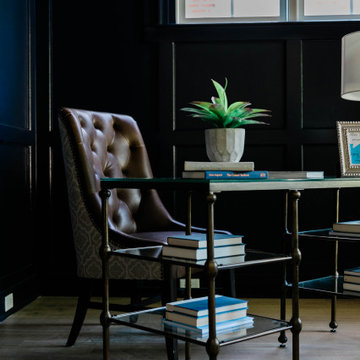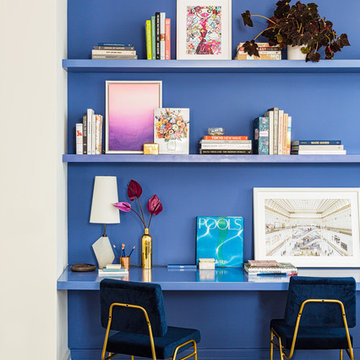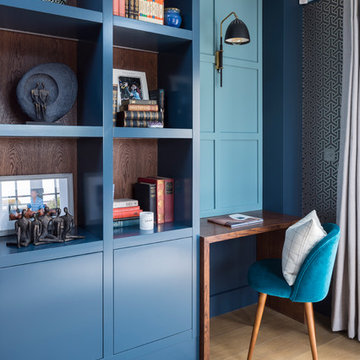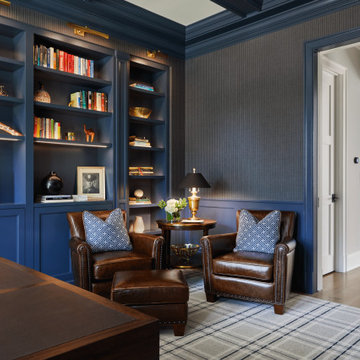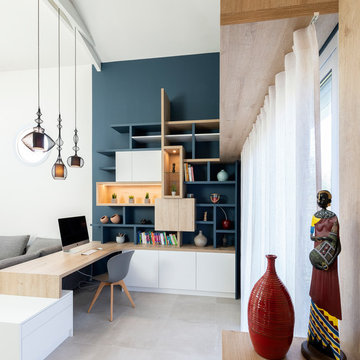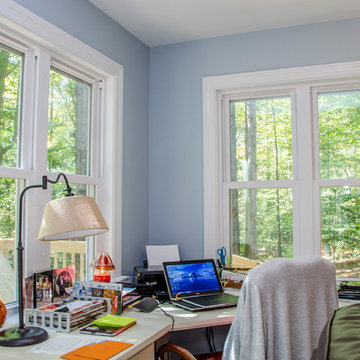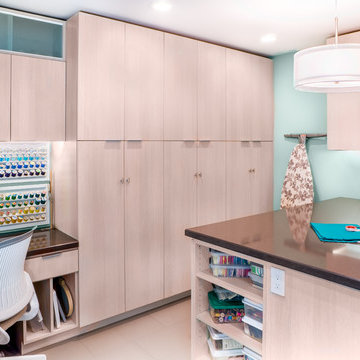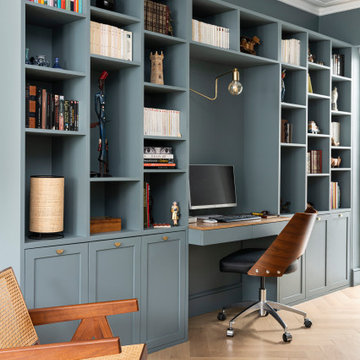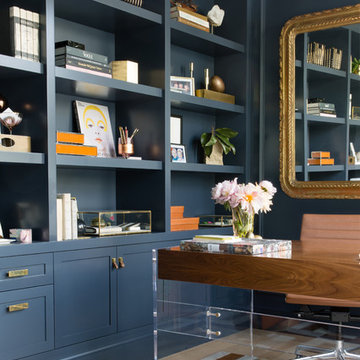699 Billeder af hjemmekontor med blå vægge og beige gulv
Sorteret efter:
Budget
Sorter efter:Populær i dag
1 - 20 af 699 billeder

Home office and den with painted paneling and cabinets. Brass chandelier and art lights accent the beautiful blue hue.
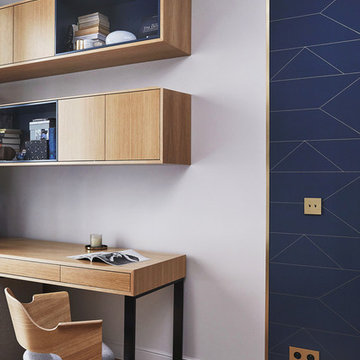
Espace bureau dans chambre d'amis.Mobilier sur mesure coordonné aux teintes du papier peint.
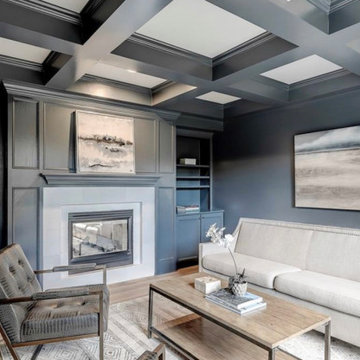
Update of this office space to a moody Blue with French Oak hardwood floors.

The family living in this shingled roofed home on the Peninsula loves color and pattern. At the heart of the two-story house, we created a library with high gloss lapis blue walls. The tête-à-tête provides an inviting place for the couple to read while their children play games at the antique card table. As a counterpoint, the open planned family, dining room, and kitchen have white walls. We selected a deep aubergine for the kitchen cabinetry. In the tranquil master suite, we layered celadon and sky blue while the daughters' room features pink, purple, and citrine.
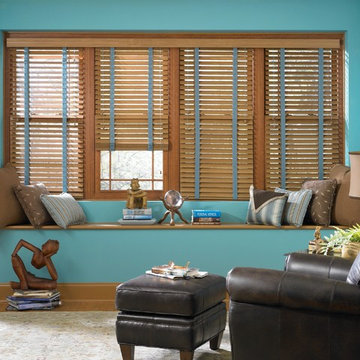
Heartland Wood Blinds with decorative tape add style and privacy to any home office.
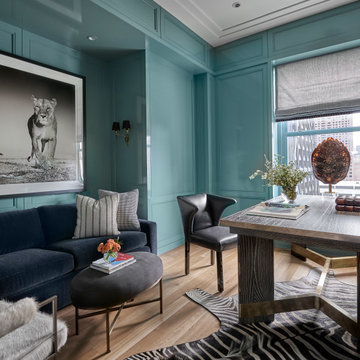
Having successfully designed the then bachelor’s penthouse residence at the Waldorf Astoria, Kadlec Architecture + Design was retained to combine 2 units into a full floor residence in the historic Palmolive building in Chicago. The couple was recently married and have five older kids between them all in their 20s. She has 2 girls and he has 3 boys (Think Brady bunch). Nate Berkus and Associates was the interior design firm, who is based in Chicago as well, so it was a fun collaborative process.
Details:
-Brass inlay in natural oak herringbone floors running the length of the hallway, which joins in the rotunda.
-Bronze metal and glass doors bring natural light into the interior of the residence and main hallway as well as highlight dramatic city and lake views.
-Billiards room is paneled in walnut with navy suede walls. The bar countertop is zinc.
-Kitchen is black lacquered with grass cloth walls and has two inset vintage brass vitrines.
-High gloss lacquered office
-Lots of vintage/antique lighting from Paris flea market (dining room fixture, over-scaled sconces in entry)
-World class art collection
Photography: Tony Soluri, Interior Design: Nate Berkus Interiors and Sasha Adler Design
699 Billeder af hjemmekontor med blå vægge og beige gulv
1
