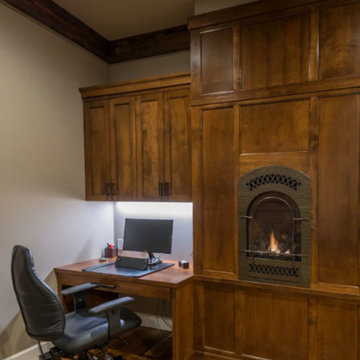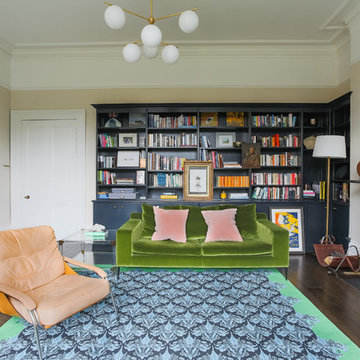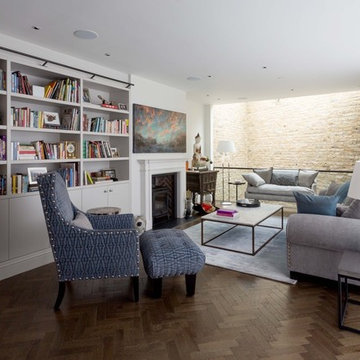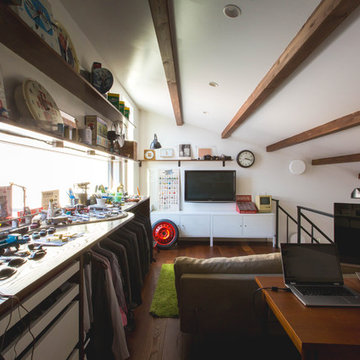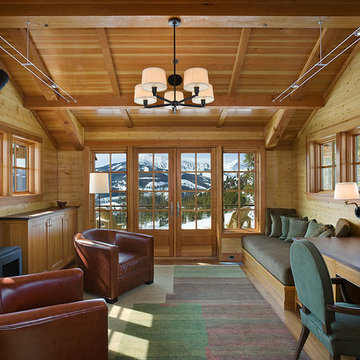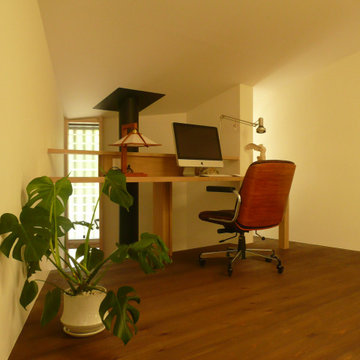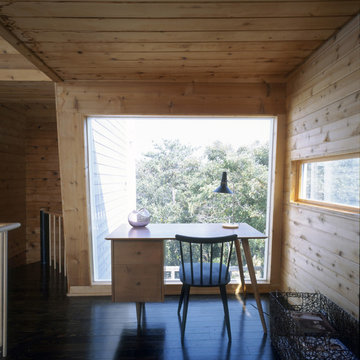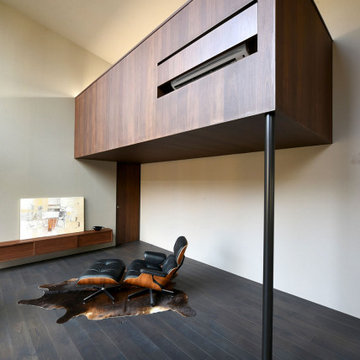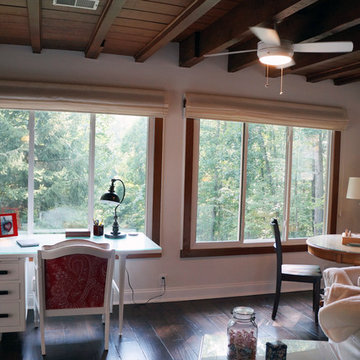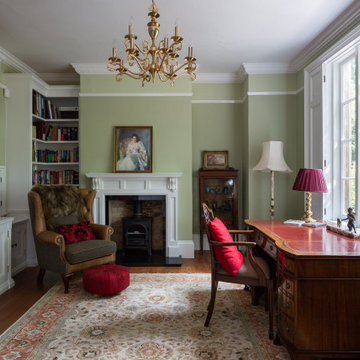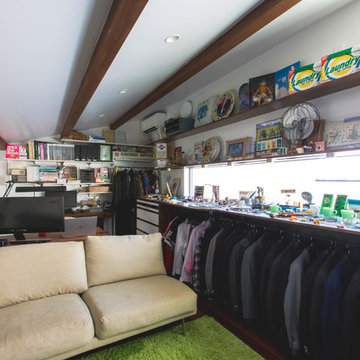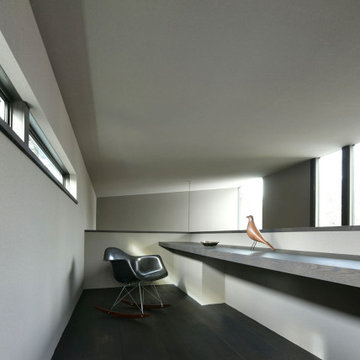16 Billeder af hjemmekontor med mørkt parketgulv og brændeovn
Sorteret efter:
Budget
Sorter efter:Populær i dag
1 - 16 af 16 billeder
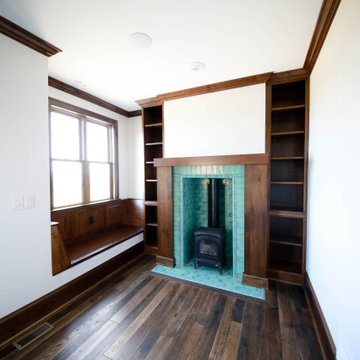
The sitting room adjacent to the Master Suite. Equipped with a fireplace, and a reading nook.
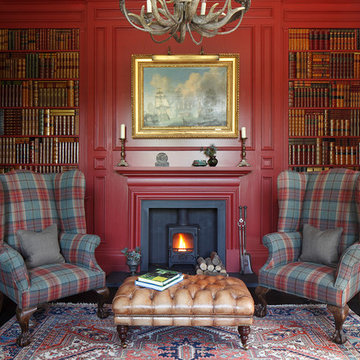
The refurbishment and interior design of a 1000 sq.mt Victorian House in Kent. Work included the panelling of walls in Study, hand-painted wallpaper in the Dining Room and full redecoration and furnishing throughout this 3 storey house.
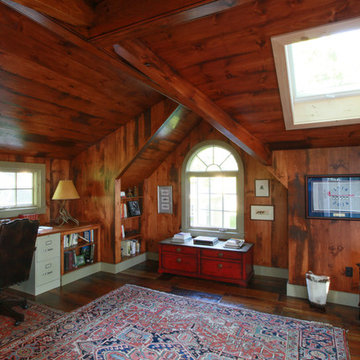
This is a home office added above an existing garage. Bookshelves were added into the knee walls to utilize the dead space and provide a decorative feature.
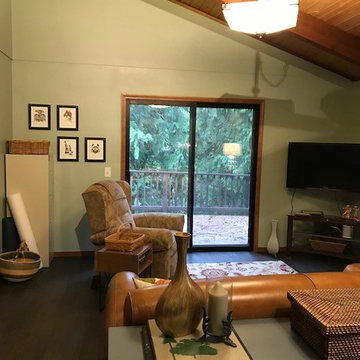
This was a beautiful craftsman style home that needed a home office makeover. We replaced the carpet with heated manufactured hardwood flooring, finished the drywall and added this beautiful gray green to the walls, rearranged the furniture, added a new rich camel toned sofa, and plentiful storage, which the space desperately needed.
16 Billeder af hjemmekontor med mørkt parketgulv og brændeovn
1
