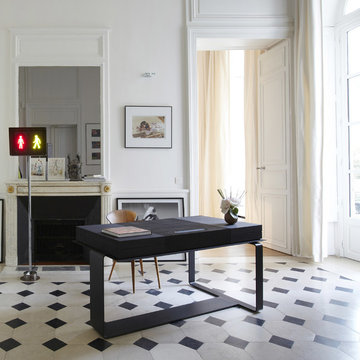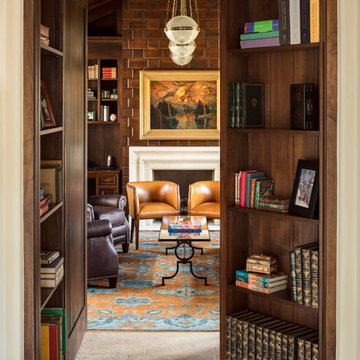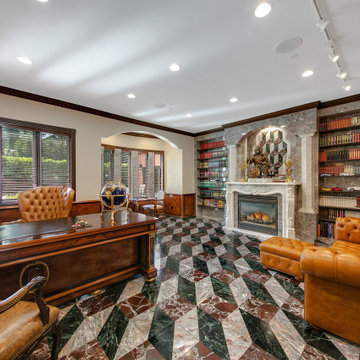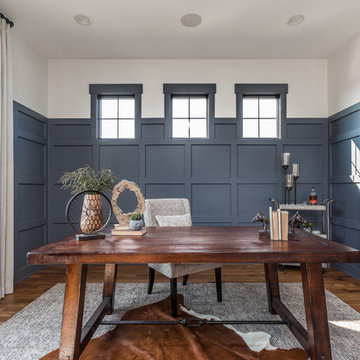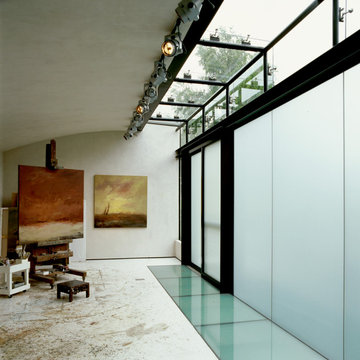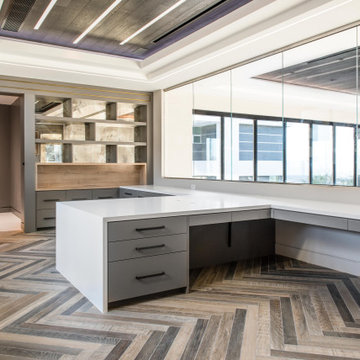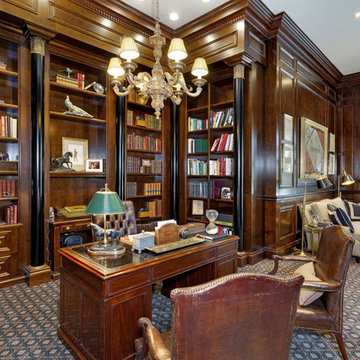108 Billeder af hjemmekontor med flerfarvet gulv
Sorteret efter:
Budget
Sorter efter:Populær i dag
1 - 20 af 108 billeder
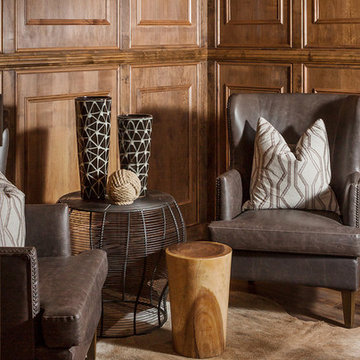
Cantabrica Estates is a private gated community located in North Scottsdale. Spec home available along with build-to-suit and incredible view lots.
For more information contact Vicki Kaplan at Arizona Best Real Estate
Spec Home Built By: LaBlonde Homes
Photography by: Leland Gebhardt
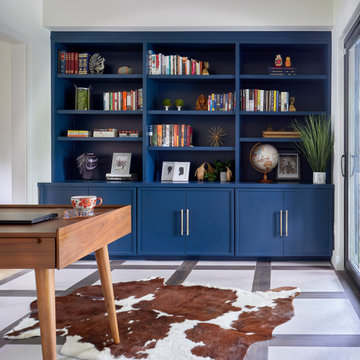
A contemporary home office with heated tile floor and painted built in cabinetry
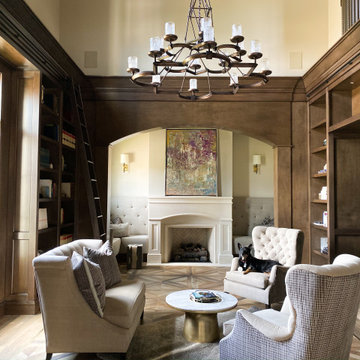
Finishes, Cabinetry, Architectural and Trim Details by Billie Design Studio (Furnishings by others)
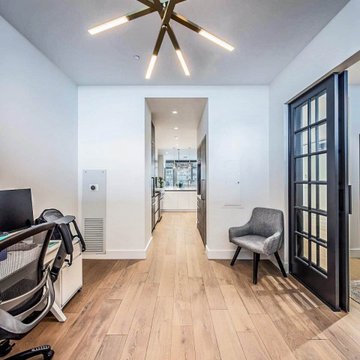
Prefinished Engineered Hardwood Flooring Installation Gold Coast Chicago - French White Oak Pureza Wood Flooring installed by Unique Hardwood Flooring Chicago
Unique Hardwood Flooring Chicago is family-owned, insured and bonded company that offers a wide range of hardwood flooring services. We use the best products and we have very well trained employees.
Client: Residential
Category: Installation, Staining
Flooring: Premium Engineered Hardwood Flooring French White Oak – Pureza Wood
Project Duration:2 weeks only
Services:
Design Services
Hardwood Floor Installation
Hardwood Floor Repairs
Hardwood Floor Restoration
Hardwood Floor Refinishing
White Oak Flooring
Unique Hardwood Flooring Chicago
Creating Floors You Love! Custom Packages
5 stars out of 5 - based on 50 reviews
Unique Hardwood Flooring
1119 W Grand Ave
Chicago, IL 60642
Phone: (312) 972-1514
Email: contact@hardwood-flooring-chicago.com
Website: https://www.hardwood-flooring-chicago.com
Mon: 7:00AM - 5:00PM
Tue: 7:00AM - 5:00PM
Wed:7:00AM - 5:00PM
Thu: 7:00AM - 5:00PM
Fri:7:00AM - 5:00PM
Sat: 8:00AM - 3:00PM
Sun: CLOSED

The master suite includes a private library freshly paneled in crotch mahogany. Heavy draperies are 19th-century French tapestry panels. The formal fringed sofa is Stark's Old World line and is upholstered in Stark fabric. The desk, purchased at auction, is chinoiserie on buried walnut.

The home office for her features teal and white patterned wallcoverings, a bright red sitting chair and ottoman and a lucite desk chair. The Denver home was decorated by Andrea Schumacher Interiors using bold color choices and patterns.
Photo Credit: Emily Minton Redfield

Builder: J. Peterson Homes
Interior Designer: Francesca Owens
Photographers: Ashley Avila Photography, Bill Hebert, & FulView
Capped by a picturesque double chimney and distinguished by its distinctive roof lines and patterned brick, stone and siding, Rookwood draws inspiration from Tudor and Shingle styles, two of the world’s most enduring architectural forms. Popular from about 1890 through 1940, Tudor is characterized by steeply pitched roofs, massive chimneys, tall narrow casement windows and decorative half-timbering. Shingle’s hallmarks include shingled walls, an asymmetrical façade, intersecting cross gables and extensive porches. A masterpiece of wood and stone, there is nothing ordinary about Rookwood, which combines the best of both worlds.
Once inside the foyer, the 3,500-square foot main level opens with a 27-foot central living room with natural fireplace. Nearby is a large kitchen featuring an extended island, hearth room and butler’s pantry with an adjacent formal dining space near the front of the house. Also featured is a sun room and spacious study, both perfect for relaxing, as well as two nearby garages that add up to almost 1,500 square foot of space. A large master suite with bath and walk-in closet which dominates the 2,700-square foot second level which also includes three additional family bedrooms, a convenient laundry and a flexible 580-square-foot bonus space. Downstairs, the lower level boasts approximately 1,000 more square feet of finished space, including a recreation room, guest suite and additional storage.

This historic barn has been revitalized into a vibrant hub of creativity and innovation. With its rustic charm preserved and infused with contemporary design elements, the space offers a unique blend of old-world character and modern functionality.
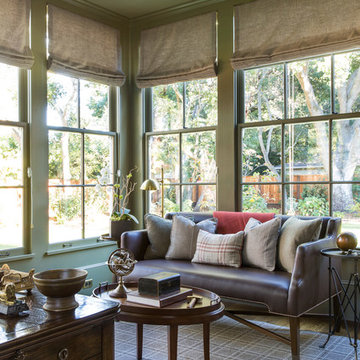
Interior design by Tineke Triggs of Artistic Designs for Living. Photography by Laura Hull.
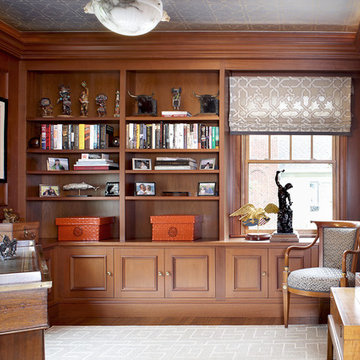
Wood paneling creates a powerful feel in this home office. Custom cabinetry and book shelving add an efficient use of space for storage and displaying personal items. Photography by Peter Rymwid.
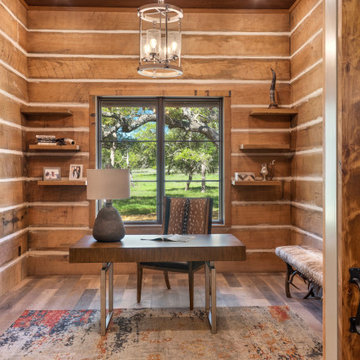
Breathtaking home office with oak log and chink finish on the walls, custom floating shelves and a stylish barn doors.
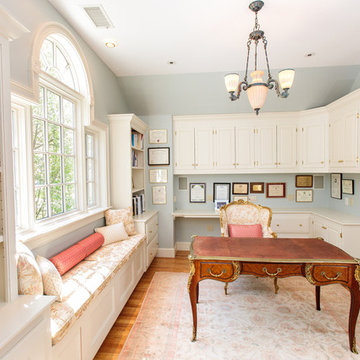
Introducing a distinctive residence in the coveted Weston Estate's neighborhood. A striking antique mirrored fireplace wall accents the majestic family room. The European elegance of the custom millwork in the entertainment sized dining room accents the recently renovated designer kitchen. Decorative French doors overlook the tiered granite and stone terrace leading to a resort-quality pool, outdoor fireplace, wading pool and hot tub. The library's rich wood paneling, an enchanting music room and first floor bedroom guest suite complete the main floor. The grande master suite has a palatial dressing room, private office and luxurious spa-like bathroom. The mud room is equipped with a dumbwaiter for your convenience. The walk-out entertainment level includes a state-of-the-art home theatre, wine cellar and billiards room that leads to a covered terrace. A semi-circular driveway and gated grounds complete the landscape for the ultimate definition of luxurious living.
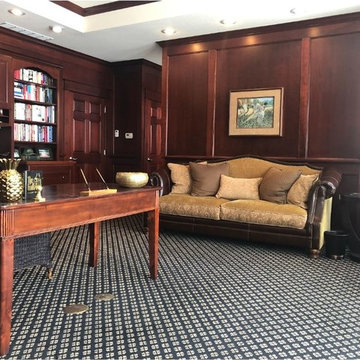
Study/den located in the downstairs level, adjacent to 'girls' bedroom, private bath, wood wall paneling, wet bar, built-in storage/cabinet/shelving units with lighting, recessed ceiling, bay picture window with view of lake and backyard, french doors with outdoor access to backyard
108 Billeder af hjemmekontor med flerfarvet gulv
1
