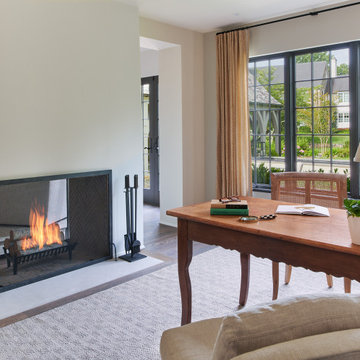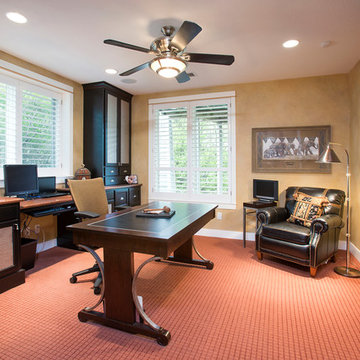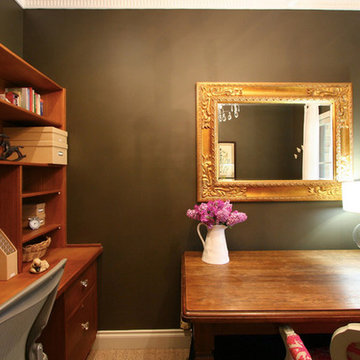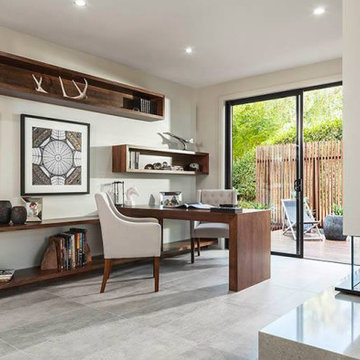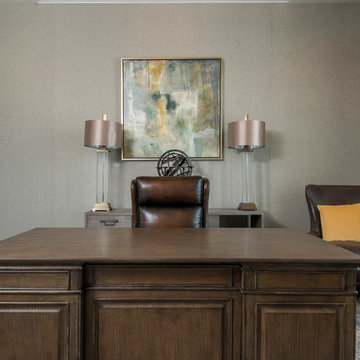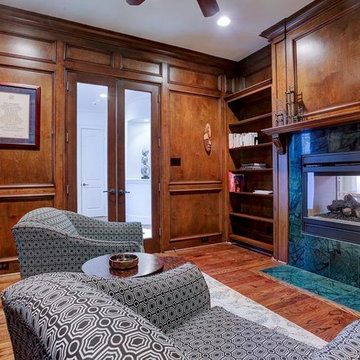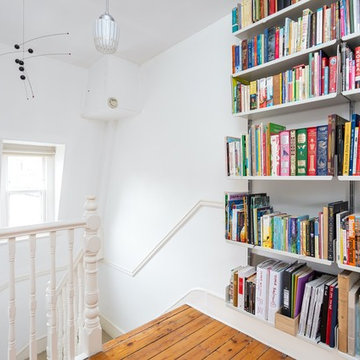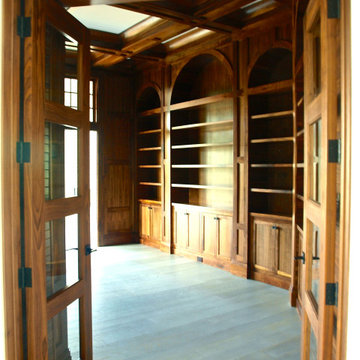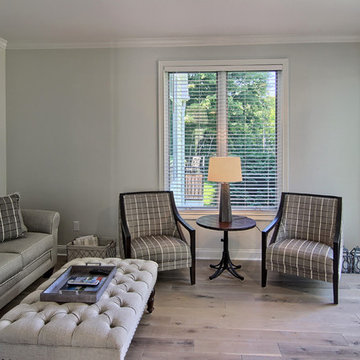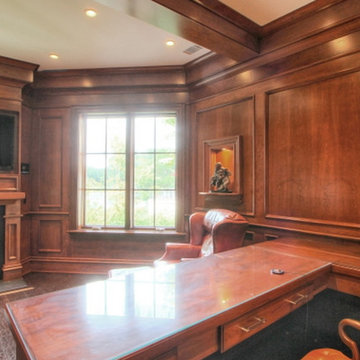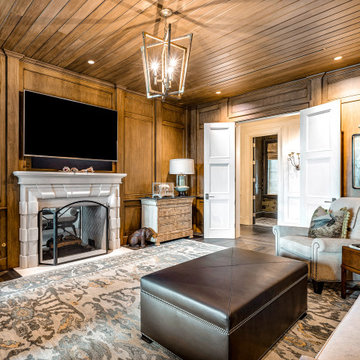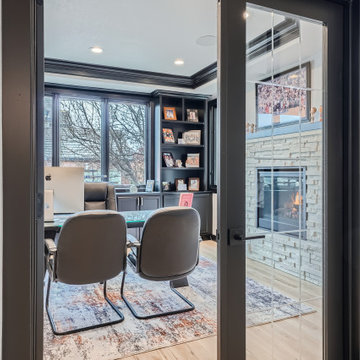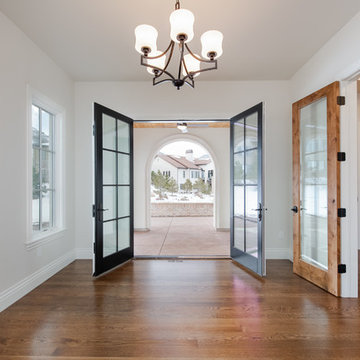254 Billeder af hjemmekontor med fritstående pejs
Sorteret efter:
Budget
Sorter efter:Populær i dag
161 - 180 af 254 billeder
Item 1 ud af 2
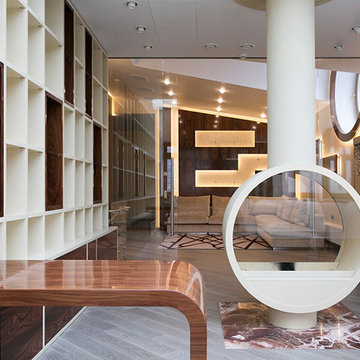
Круглый камин повторяет форму мансардного окна и окрашен в цвет книжных стеллажей.
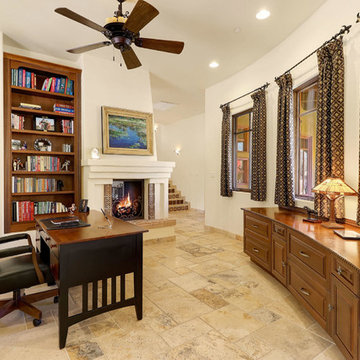
There are 2 office spaces in this home. The other is upstairs and this is downstairs. Warm fireplace and built-in shelving and cabinets make this the perfect room for an office. Beautiful views out the large wall of windows make this the hardest place to want to work.
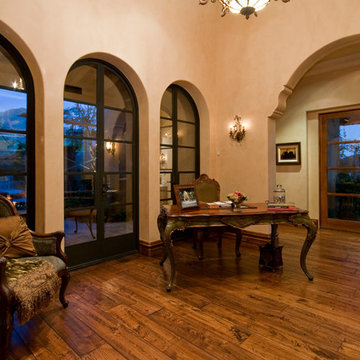
Luxury homes with elegant decor using desks by Fratantoni Interior Designers.
Follow us on Pinterest, Twitter, Facebook and Instagram for more inspirational photos!
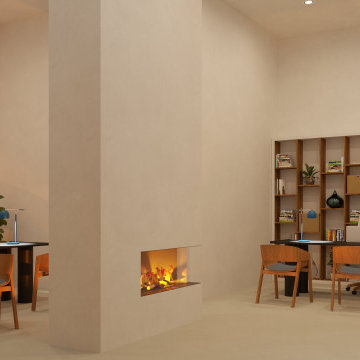
Diseño de interiores en Barcelona. Despacho compartido de una vivienda unifamiliar en Barcelona, diseñado para fomentar la concentración y creatividad de sus propietarios, inspirado en las villas de lujo balinesas con jardínes exóticos, materiales continuos y maderas nobles.
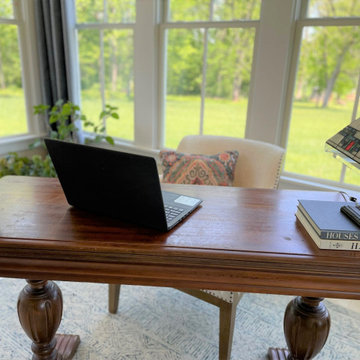
This new build was based on the popular Southern Living house plan, the "Sugarberry." The family wanted a comfortable, slightly coastal, farmhouse style.
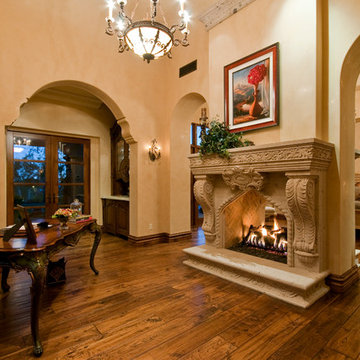
Luxury Fireplace inspirations by Fratantoni Design.
To see more inspirational photos, please follow us on Facebook, Twitter, Instagram and Pinterest!
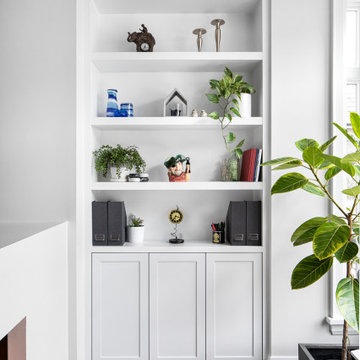
Our Winnett Residence Project had a long, narrow and open concept living space that our client’s wanted to function both as a living room and permanent work space.
Inspired by a lighthouse from needlework our client crafted, we decided to go with a low peninsula gas fireplace that functions as a beautiful room divider, acts as an island when entertaining and is transparent on 3 sides to allow light to filter in the space.
A large sectional and coffee table opposite custom millwork increases seating and storage allowing this space to be used for the family and when guests visit. Paired with a collection of Canadiana prints all featuring water play off the white and blue colour scheme with touches of plants everywhere.
254 Billeder af hjemmekontor med fritstående pejs
9
