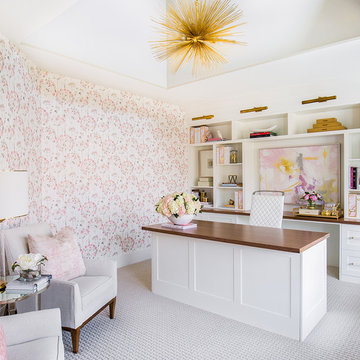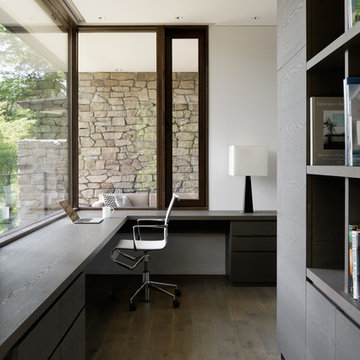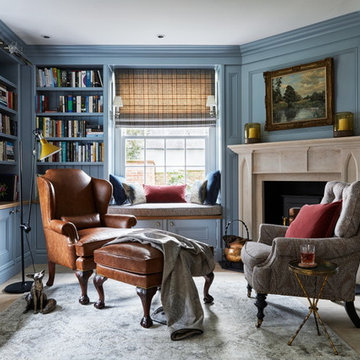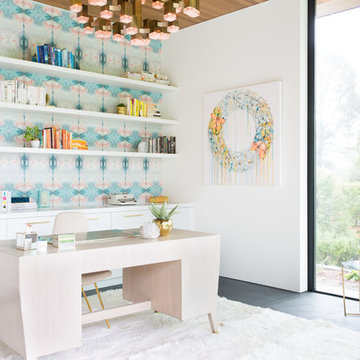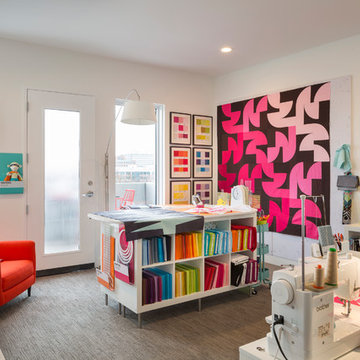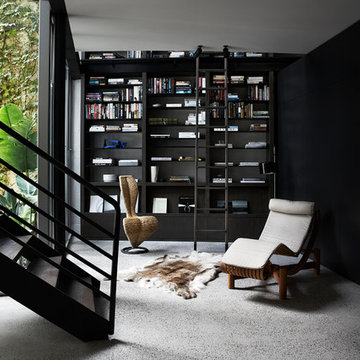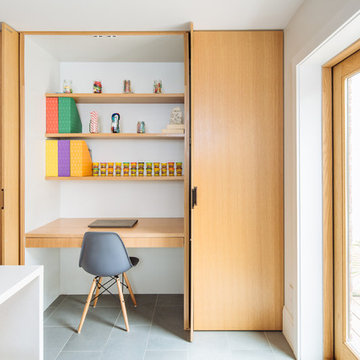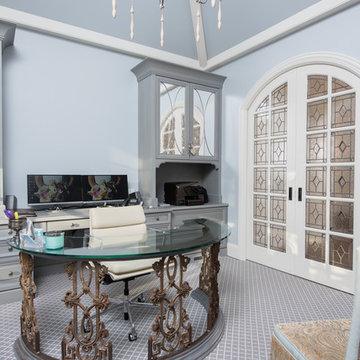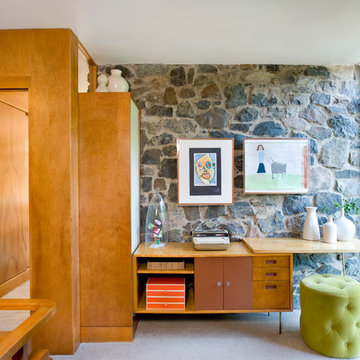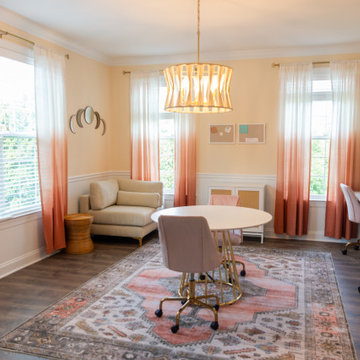6.469 Billeder af hjemmekontor med gråt gulv
Sorteret efter:
Budget
Sorter efter:Populær i dag
141 - 160 af 6.469 billeder
Item 1 ud af 2

Free ebook, Creating the Ideal Kitchen. DOWNLOAD NOW
Working with this Glen Ellyn client was so much fun the first time around, we were thrilled when they called to say they were considering moving across town and might need some help with a bit of design work at the new house.
The kitchen in the new house had been recently renovated, but it was not exactly what they wanted. What started out as a few tweaks led to a pretty big overhaul of the kitchen, mudroom and laundry room. Luckily, we were able to use re-purpose the old kitchen cabinetry and custom island in the remodeling of the new laundry room — win-win!
As parents of two young girls, it was important for the homeowners to have a spot to store equipment, coats and all the “behind the scenes” necessities away from the main part of the house which is a large open floor plan. The existing basement mudroom and laundry room had great bones and both rooms were very large.
To make the space more livable and comfortable, we laid slate tile on the floor and added a built-in desk area, coat/boot area and some additional tall storage. We also reworked the staircase, added a new stair runner, gave a facelift to the walk-in closet at the foot of the stairs, and built a coat closet. The end result is a multi-functional, large comfortable room to come home to!
Just beyond the mudroom is the new laundry room where we re-used the cabinets and island from the original kitchen. The new laundry room also features a small powder room that used to be just a toilet in the middle of the room.
You can see the island from the old kitchen that has been repurposed for a laundry folding table. The other countertops are maple butcherblock, and the gold accents from the other rooms are carried through into this room. We were also excited to unearth an existing window and bring some light into the room.
Designed by: Susan Klimala, CKD, CBD
Photography by: Michael Alan Kaskel
For more information on kitchen and bath design ideas go to: www.kitchenstudio-ge.com
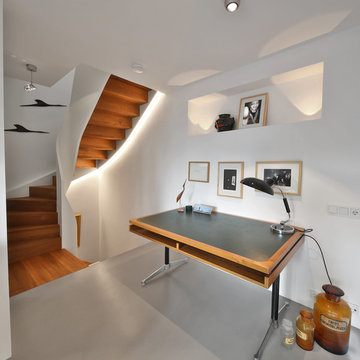
Wo im Bestand noch eine einläufige Treppe den Raum durchtrennt und viel Verkehrsfläche benötigt hat, ist nun ein Arbeitsraum entstanden.
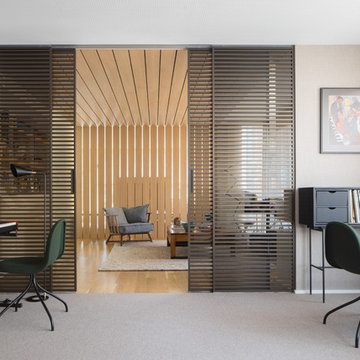
Proyecto realizado por Meritxell Ribé - The Room Studio
Construcción: The Room Work
Fotografías: Mauricio Fuertes
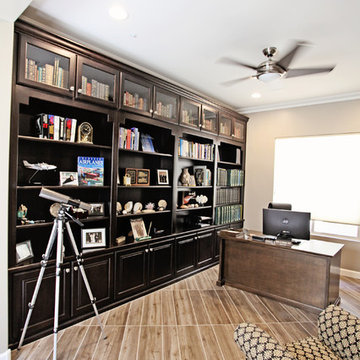
Shannon Fisher Photography - I helped my client organize the den and arrange decorative items.
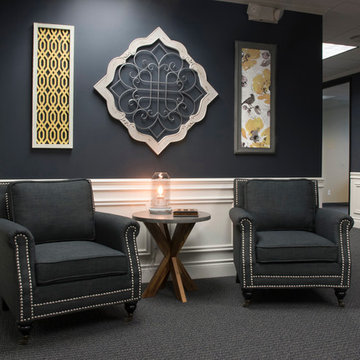
The owner of an insurance office in Auburn Hills came to Horizon Interior Design looking to inject some new life into their office interiors to create an inviting space for guests and employees alike.
They wanted to replace all the old carpeting, repaint the walls, incorporate new furniture and décor for the waiting conference rooms, and stay on brand with deep blues and yellow/gold accent colors. Ultimately, they wanted a space where clients would feel extremely comfortable as if they were in their own living room at home!
To create a cozy yet modern feel to this commercial office while staying true to their brand, we selected contemporary carpeting in a dark navy and gray, painted the walls with a deep royal blue, and added pops of gold and yellow with beautiful wall art and décor.
These changes completely transformed the look and feel of this commercial office, but we weren’t done yet! To create a super comfortable, welcoming, and warm waiting room and conference room, we added relaxing chairs in a range of fun patterns and table lamps for ambient lighting - all working seamlessly with our paint colors, décor, and wall art choices.
Gugel Photography
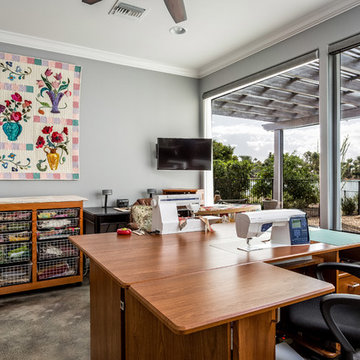
One of my clients is a quilter and needed a space dedicated to her craft. This area at the back of the house was the perfect spot. The entire back side of the home has large windows that look out to the lake view. It allows ample natural lighting for all of her work.
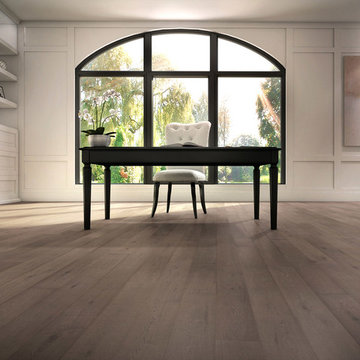
Discover Lauzon's Graystone hardwood flooring from the Urban Loft Series. This magnific White Oak flooring enhance this decor with its marvelous gray shades, along with its wire brushed texture and its character look.
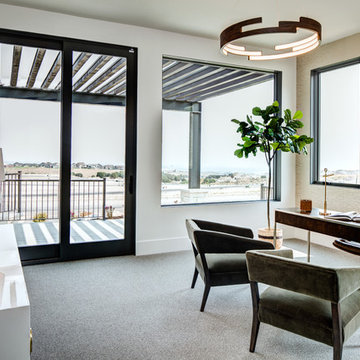
Interior Designer: Simons Design Studio
Builder: Magleby Construction
Photography: Alan Blakely Photography
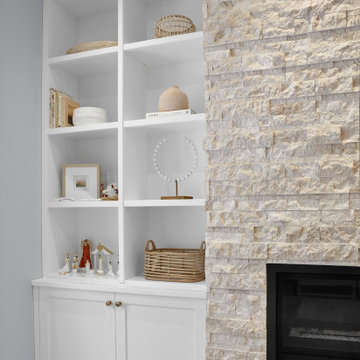
Flex room featuring built in shelving with stacked to ceiling crown moulding and open display and a custom desk with quartz countertop.
6.469 Billeder af hjemmekontor med gråt gulv
8
