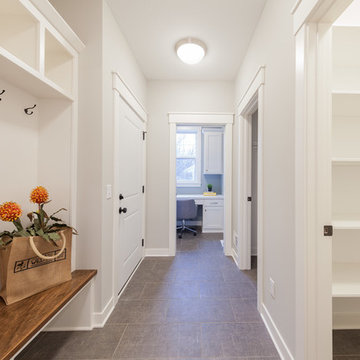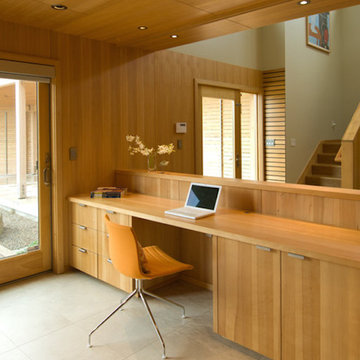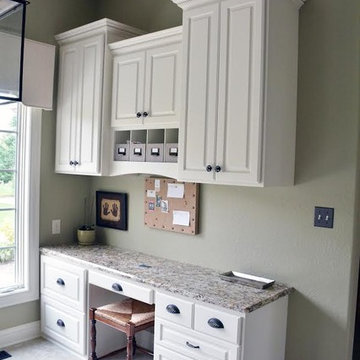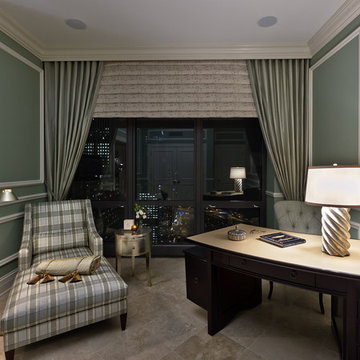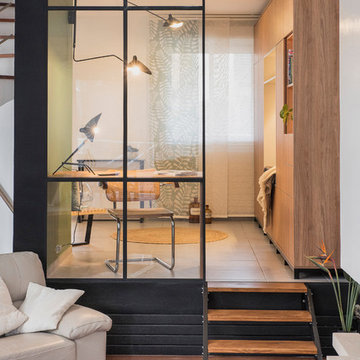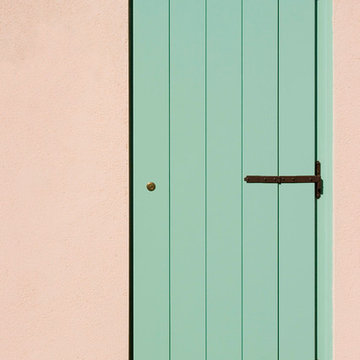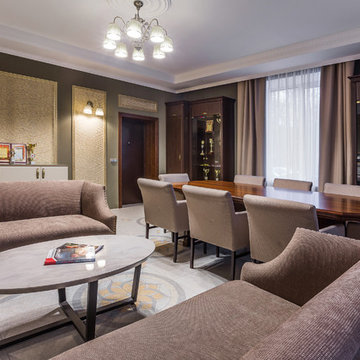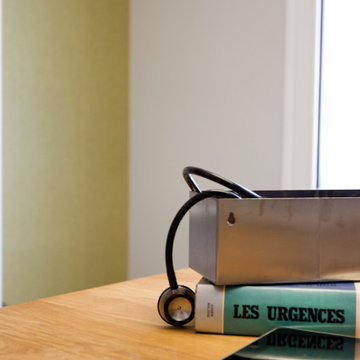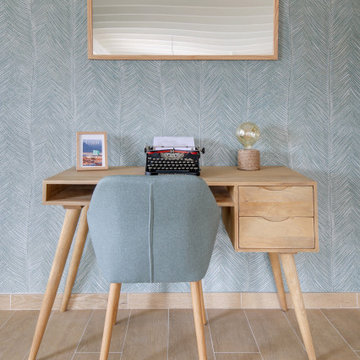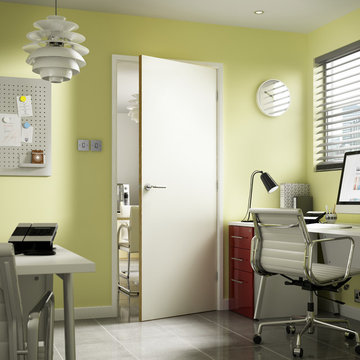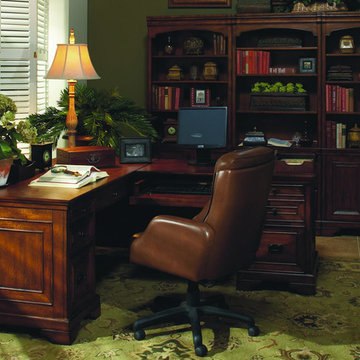61 Billeder af hjemmekontor med grønne vægge og gulv af keramiske fliser
Sorteret efter:
Budget
Sorter efter:Populær i dag
1 - 20 af 61 billeder
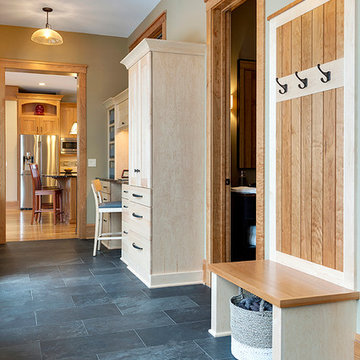
Elegance and charm radiate throughout this home, which features an open and spacious natural cherry kitchen, complete with gourmet appliances and a walk-in butler’s pantry. The spa-like bathroom in the owners’ suite is sure to wash away the day’s stress, with high-end plumbing fixtures, a walk-in zero-clearance shower, and beautiful walnut cabinetry. The back entrance/mudroom blends functionality with style for today’s busy families.
Learn more about our showroom and kitchen and bath design: http://www.mingleteam.com
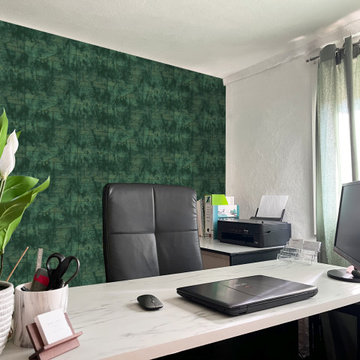
Mareva a positionné le bureau au centre de la pièce. Un parti pris qui permet de profiter pleinement de la vue et de la luminosité prodiguées par la seule fenêtre existante. Cette configuration permet également de garder l’œil sur l’entrée de la pièce. Enfin, elle dégage suffisamment d’espace pour autoriser deux personnes à s’asseoir de l’autre côté du bureau.
Côte rangement, notre architecte d’intérieur a réutilisé certains meubles existants, qu’elle a relookés aux couleurs de la pièce. L’un, situé à gauche de l’assise (un siège ergonomique réglable dans tous les sens), reçoit le matériel bureautique et offre du rangement à portée de main.
Mareva a imaginé un bureau type atelier. Un joli plateau coloris marbre repose sur des tréteaux noirs pour composer un mobilier original et naturel à la fois.
La cliente souhaitait que la pièce retrouve de l’éclat et du caractère. Dans cette optique, Mareva a peint en blanc les murs chargés de jaune. Les menuiseries ont ensuite été repeintes dans un gris anthracite pour le côté contemporain. Sur cette base neutre, le papier peint vert aux fibres naturelles habille le mur derrière le bureau. Quant aux accessoires, ils sont autant de touches colorées égayant l’endroit.
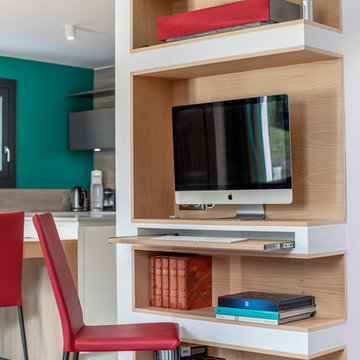
Un univers moderne, personnalisé, connecté et fonctionnel, à l’image de mes clients.
Rénovation, agencement et décoration complète d’une maison du sous-sol aux combles. Projet de A à Z !
Étude complète de l’agencement, de la lumière, des couleurs.
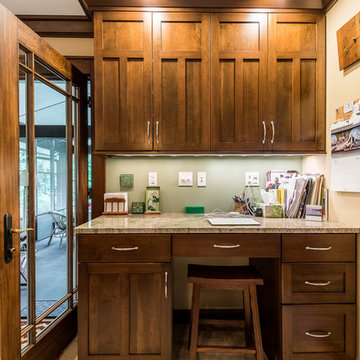
This fantastic and functional space adds additional counter space as well as soft closing drawers and cupboards perfect for extra dishware, cookbooks etc.
Buras Photography
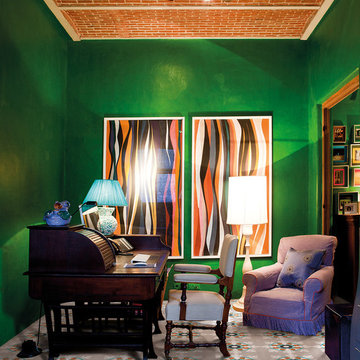
Un viaggio di ricerca nel mondo della decorazione. – Le collezioni Cuba e Puerto Rico ampliano l’orizzonte dei rivestimenti in graniglia di marmo. Un mix unico di riferimenti culturali, armonie, atmosfere e suggestioni all’insegna dell’heritage contemporaneo.
Scoprile su www.mipadesign.it
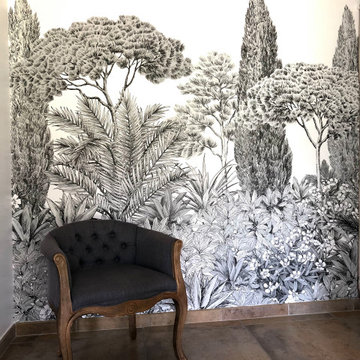
Création d'un plus grand espace pour accueillir le nouveau bureau, ouvert vers le salon grâce une porte coulissante et une verrière fixe. Un bureau aéré et élégant grâce au panoramique décoratif.
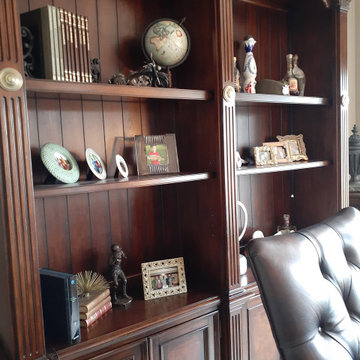
Before photo. Lots of same shapes and little items. Shelves too heavy looking.
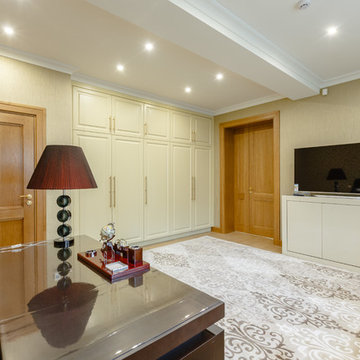
Райский уголок Балтийской жемчужины.
Parka 15 это абсолютно новый и полностью укомплектованный дом отвечающий последним стандартам качества, удобства и комфорта. Архитектура этого роскошного особняка ярко выражает гармонию жилой среды и лесной природы. Панорамные окна, восхитительный пейзаж, водная гладь зеркального озера, величественные сосны делают Parka 15 местом который действительно можно назвать домом.
Просторная внутренняя планировка дома включает в себя следующее:
На первом этаже большая гостиная с камином, столовая и кухня. А также небольшой уютный кабинет и прачечная. Имеется гараж на 2 машины
На втором этаже расположены 3 спальни с ванными комнатами, с выходами на террасу, просторная гардеробная комната, и большая гостиная с миниатюрной кухней.
В отделке использованы мраморные столешницы, дубовые стеклопакеты, латуневые балясины ручной работы, мебель и аксессуары от ведущих итальянских дизайнеров, бытовая техника от Siemens, Bosch, Miele
Дом подключен к современным коммуникациям: магистральный газ и возможность отопления от сжиженного газа, система очистки воды, электричество, канализация. Установлена охранная сигнализация, оптический интернет кабель, спутниковое телевидение.
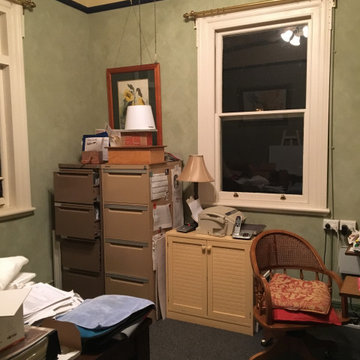
Repainted the skirting boards in a white
Replaced all furniture and rearranged the room
Laid carpet
Installed new curtains
61 Billeder af hjemmekontor med grønne vægge og gulv af keramiske fliser
1
