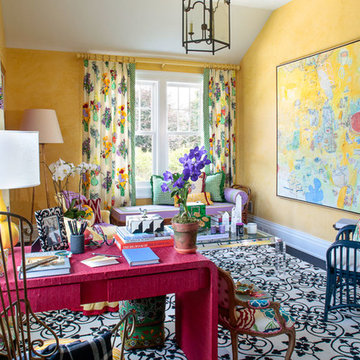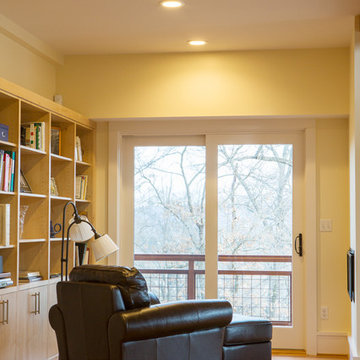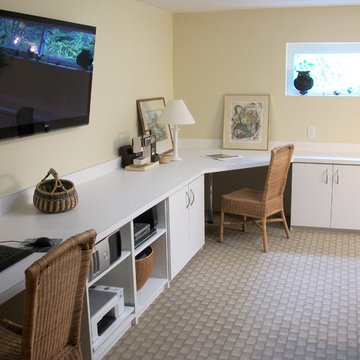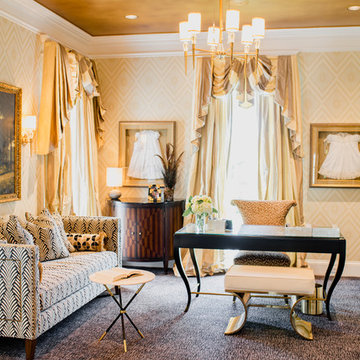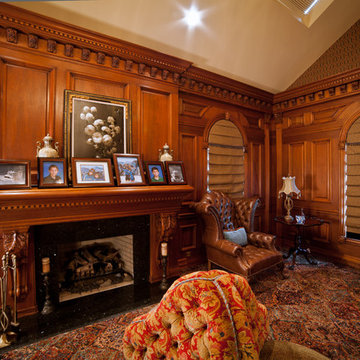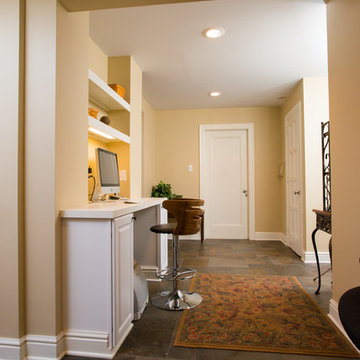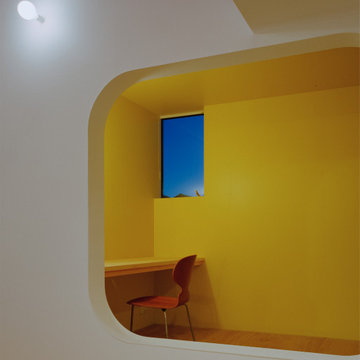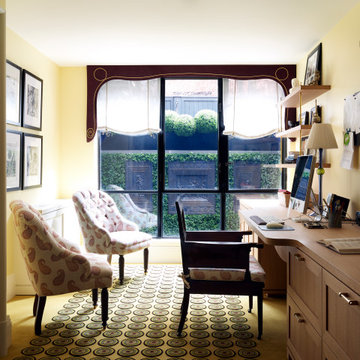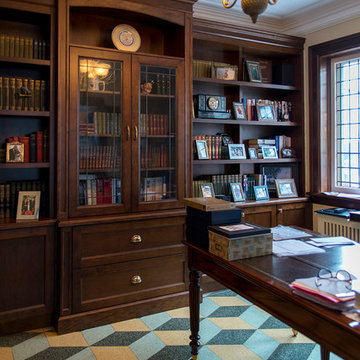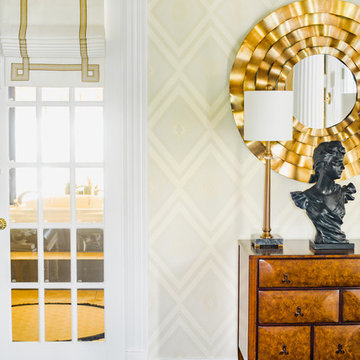14 Billeder af hjemmekontor med gule vægge og flerfarvet gulv
Sorteret efter:
Budget
Sorter efter:Populær i dag
1 - 14 af 14 billeder
Item 1 ud af 3
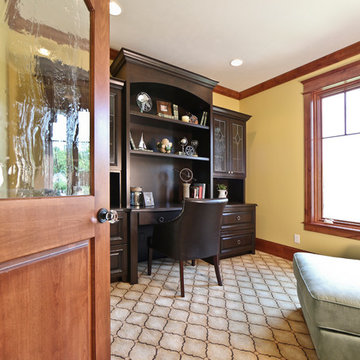
The “Kettner” is a sprawling family home with character to spare. Craftsman detailing and charming asymmetry on the exterior are paired with a luxurious hominess inside. The formal entryway and living room lead into a spacious kitchen and circular dining area. The screened porch offers additional dining and living space. A beautiful master suite is situated at the other end of the main level. Three bedroom suites and a large playroom are located on the top floor, while the lower level includes billiards, hearths, a refreshment bar, exercise space, a sauna, and a guest bedroom.

The Home Office and Den includes space for 2 desks, and full-height custom-built in shelving and cabinetry units.
The homeowner had previously updated their mid-century home to match their Prairie-style preferences - completing the Kitchen, Living and DIning Rooms. This project included a complete redesign of the Bedroom wing, including Master Bedroom Suite, guest Bedrooms, and 3 Baths; as well as the Office/Den and Dining Room, all to meld the mid-century exterior with expansive windows and a new Prairie-influenced interior. Large windows (existing and new to match ) let in ample daylight and views to their expansive gardens.
Photography by homeowner.
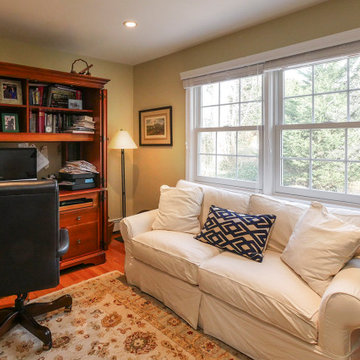
A comfortable and casual home office and den where we installed two new double hung windows with grilles.
Replacement windows from Renewal by Andersen New Jersey
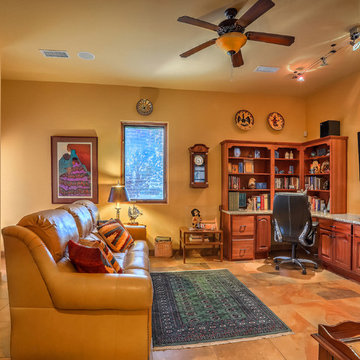
This spacious and inviting home office makes a great place to work without leaving home if you must! Photo by StyleTours ABQ.
14 Billeder af hjemmekontor med gule vægge og flerfarvet gulv
1
