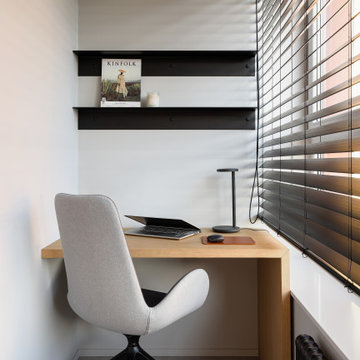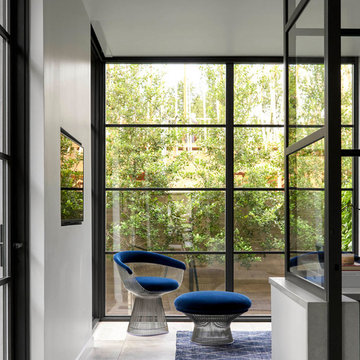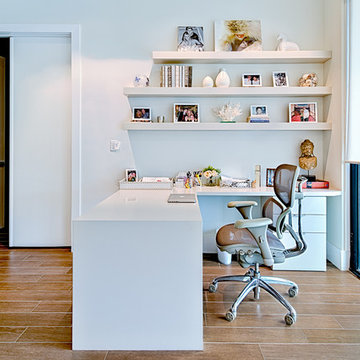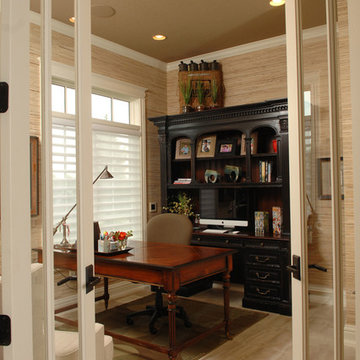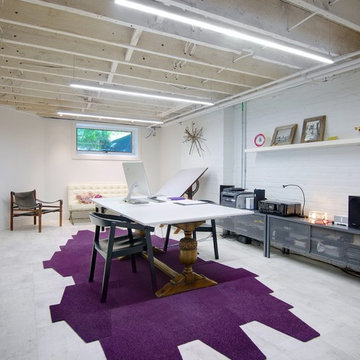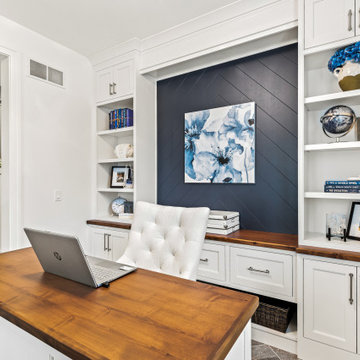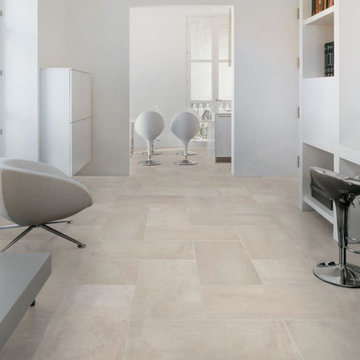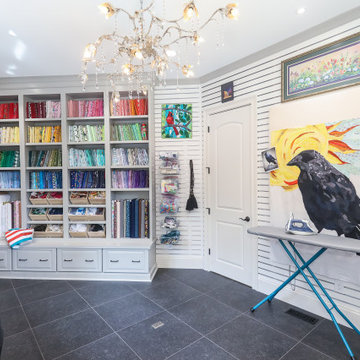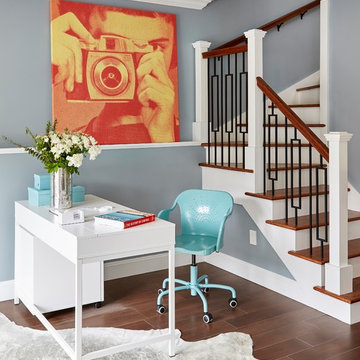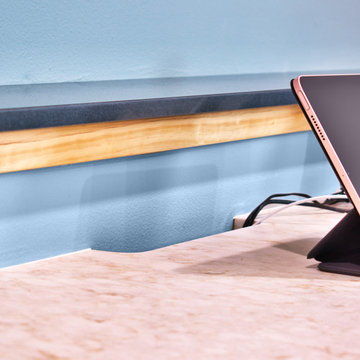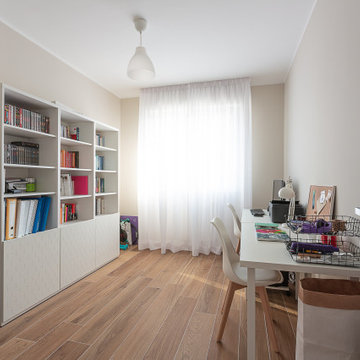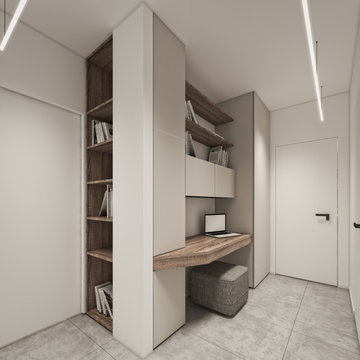2.065 Billeder af hjemmekontor med gulv af porcelænsfliser
Sorteret efter:
Budget
Sorter efter:Populær i dag
101 - 120 af 2.065 billeder
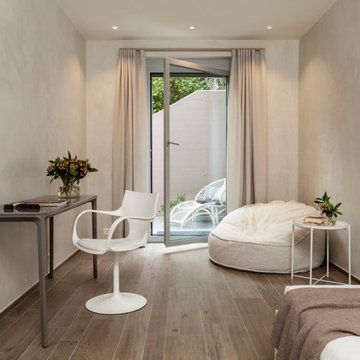
Nella cameretta studio il letto è ancora di Bolzan, la console con gambe in alluminio pressofuso cromato SLIM di Sovet con piano in vetro temperato color creta (design di Matthias Demacker), la poltroncina girevole Flûte sempre di Sovet (design Studio Sovet). Il pouff a terra è il modello East Cay di Ville Venete, azienda che valorizza la tradizione e l’esperienza della tappezzeria veneziana, interpretando un nuovo modo di vivere il living quotidiano; un modello che può anche stare all'aperto perchè nasce per l'Outdoor. Per i tendaggi sempre Corsini Rifiniture d'Interni.
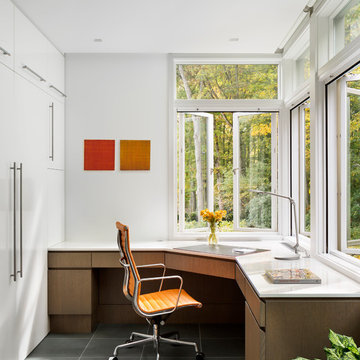
Michael Moran/OTTO photography
We took a predictable suburban spec house and transformed it into a unique home of enduring value and family-centered design. The existing footprint was expanded where it needed it most: in the family and kitchen area, creating a large square room with open views to a protected nature preserve abutting the property. An unexpected glass canopy and teak entry door are clues that what lies beyond is hardly commonplace.
The design challenge was to infuse modern-day functionality and architectural quality into a spec house. Working in partnership with Gary Cruz Studio, we designed the pared down, art-filled interiors with the goal of creating comfortable, purposeful living environments. We also sought to integrate the existing pool and rear deck into the overall building design, extending the usable space outside as a screened-in porch, a dining terrace, and a seating area around a stone fire pit.
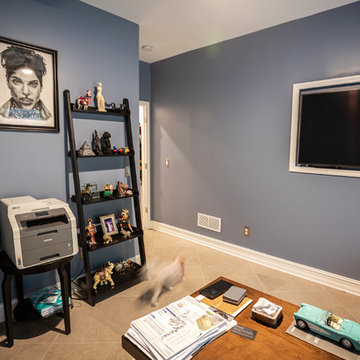
Bedroom Transformed into Home Office After Taking Out the Closet to Allow Room for the Bar in The Kitchen - Tile Carried Through, Added Niche for TV
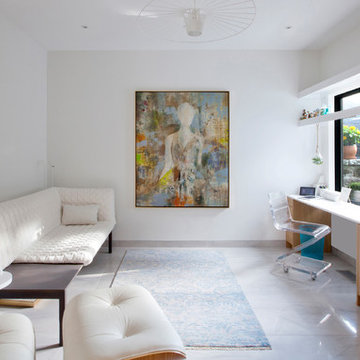
Home Office is furnished with built-in desk, modern furniture, and modern artwork - Architecture/Interiors/Renderings/Photography: HAUS | Architecture For Modern Lifestyles - Construction Manager: WERK | Building Modern
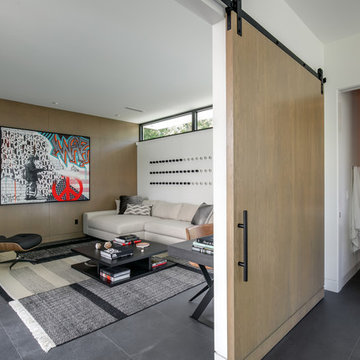
SeaThru is a new, waterfront, modern home. SeaThru was inspired by the mid-century modern homes from our area, known as the Sarasota School of Architecture.
This homes designed to offer more than the standard, ubiquitous rear-yard waterfront outdoor space. A central courtyard offer the residents a respite from the heat that accompanies west sun, and creates a gorgeous intermediate view fro guest staying in the semi-attached guest suite, who can actually SEE THROUGH the main living space and enjoy the bay views.
Noble materials such as stone cladding, oak floors, composite wood louver screens and generous amounts of glass lend to a relaxed, warm-contemporary feeling not typically common to these types of homes.
Photos by Ryan Gamma Photography
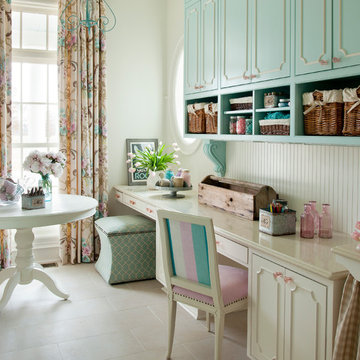
Walls are Sherwin Williams Creamy, cabinets are Sherwin Williams Meander Blue, countertops are Caesarstone, chandelier is Urban Electric, chair is Hickory Chair. Nancy Nolan
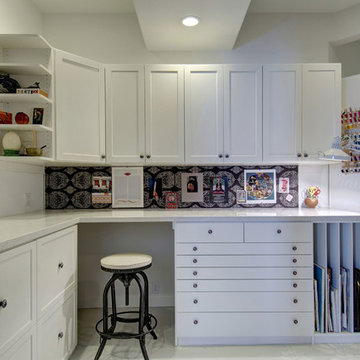
©Finished Basement Company
Great amount of storage and cabinet space to hide away art supplies and quilting material
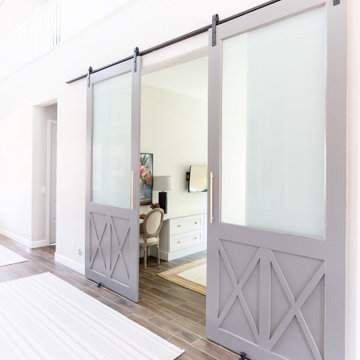
This custom space was once a dining room and has transformed into a home office. Clean and neutral with a touch of coastal....makes this space feel great when working in it.
2.065 Billeder af hjemmekontor med gulv af porcelænsfliser
6
