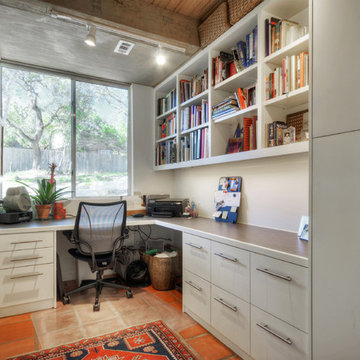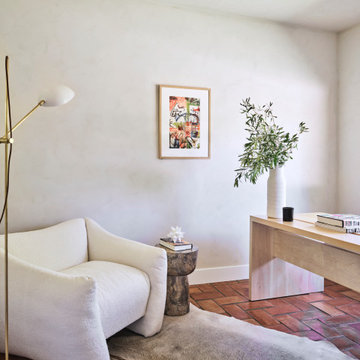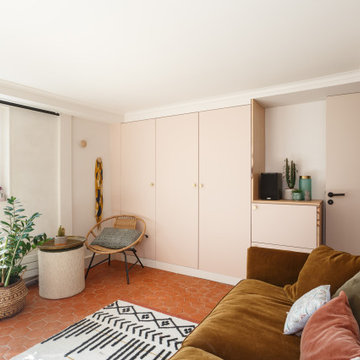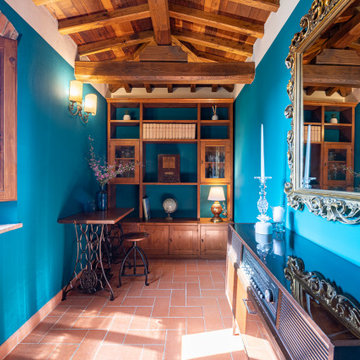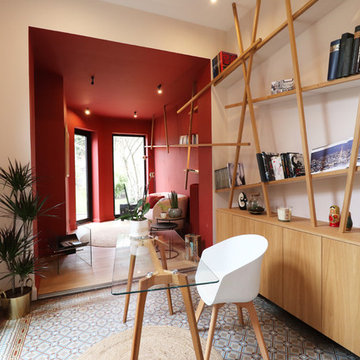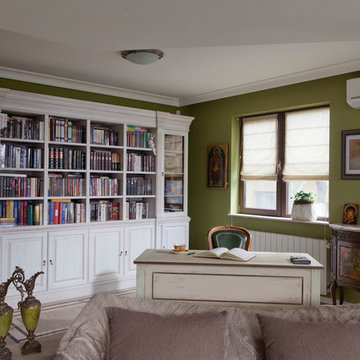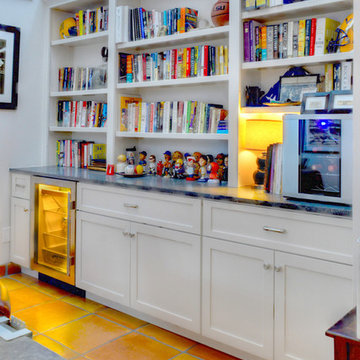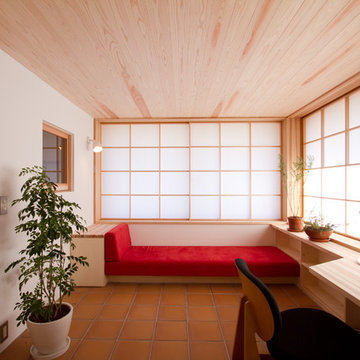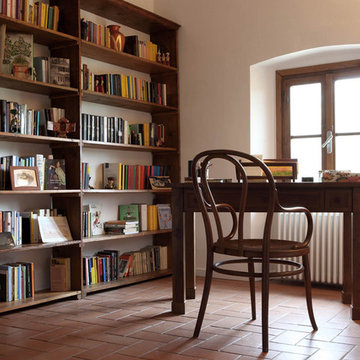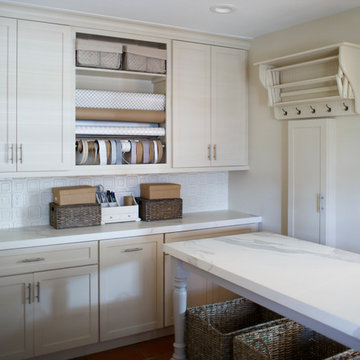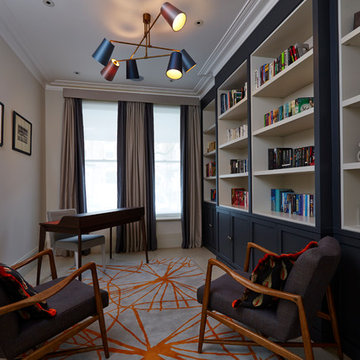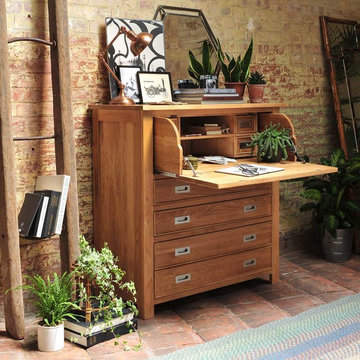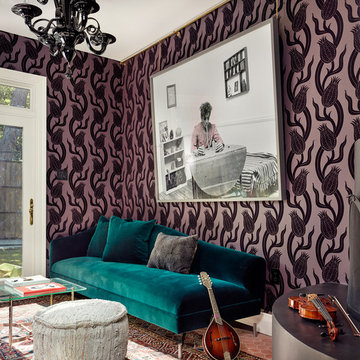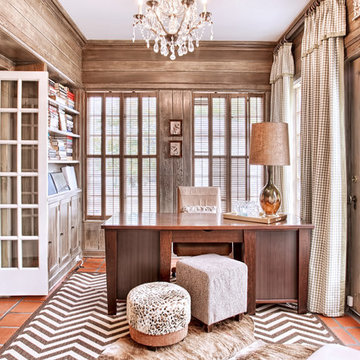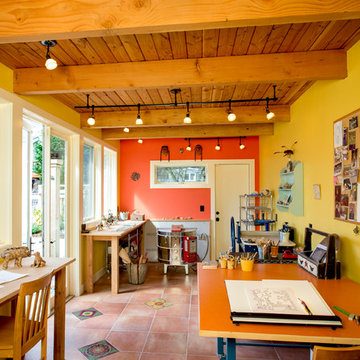245 Billeder af hjemmekontor med gulv af terracotta fliser
Sorteret efter:
Budget
Sorter efter:Populær i dag
1 - 20 af 245 billeder
Item 1 ud af 2
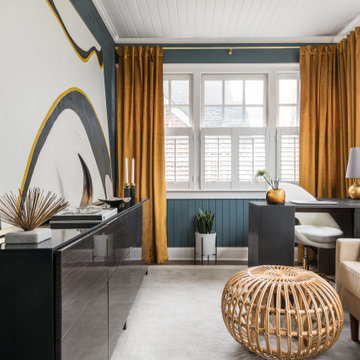
This room used to be a small playroom that the client wanted to use as a home office. We managed to make it beautiful and functional with a small sofa for relaxing or receiving guests.
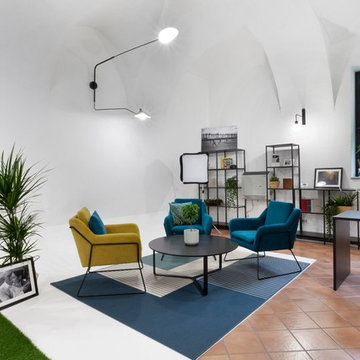
Uno studio fotografico atipico, inserito in un ambiente fresco ed accogliente come un giardino interno. Il verde colora le pareti e disegna la vetrina. L'industriale diventa minimal chic. Il principale obiettivo era quello di ricreare un ambiente in cui le persone potessero sentirsi a loro agio, come sedute nel giardino del loro fotografo.
Fotografie: Tommaso Buzzi
www.tommasobuzzi.com
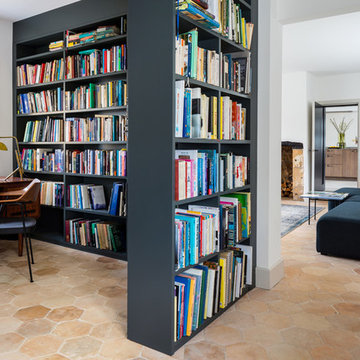
Richard Parr + Associates - Architecture and Interior Design - photos by Nia Morris
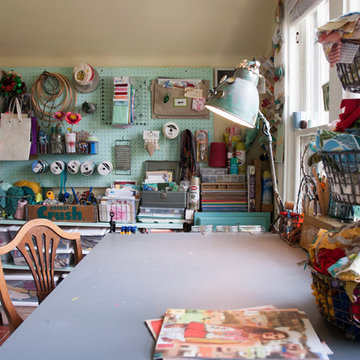
With a window view and everything at her finger tips, it is easy to see why this is Chelsea's favorite room in the house. "It is a place where I am inspired, free to create and that is totally me", she describes.
Although she considers this the "mess room", Chelsea has employed a system of organization to make project execution a smooth process. "My solution to clutter is storage, storage, storage - that's where those baskets come in!" By combining shelves and bins with pegboard and hooks, her creativity will never be overshadowed by the need to search for supplies. "We also ensure that everything has a home, and gets back there if it is out."
Photo: Adrienne DeRosa Photography © 2014 Houzz
245 Billeder af hjemmekontor med gulv af terracotta fliser
1
