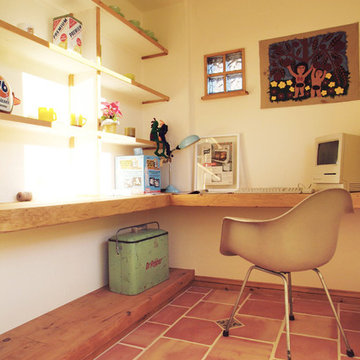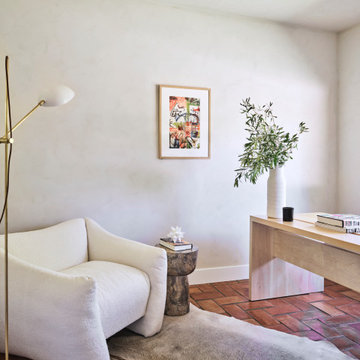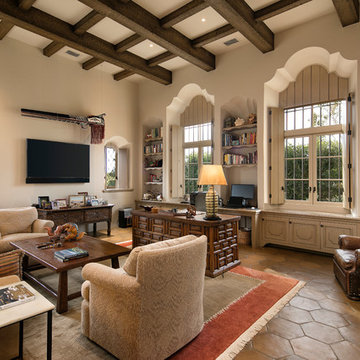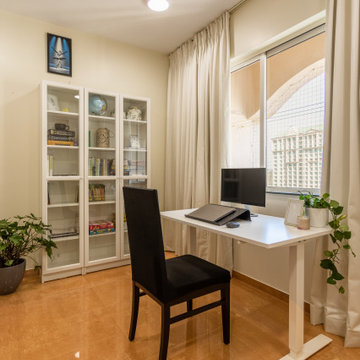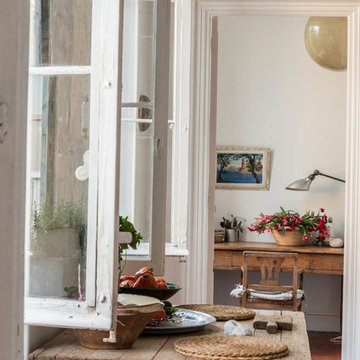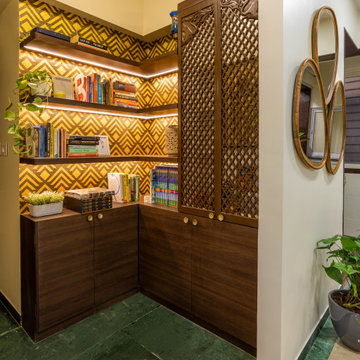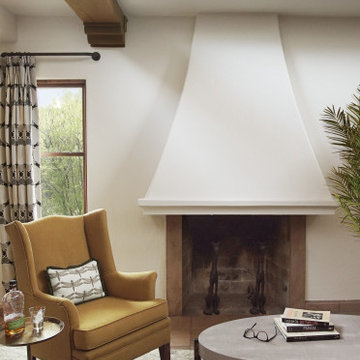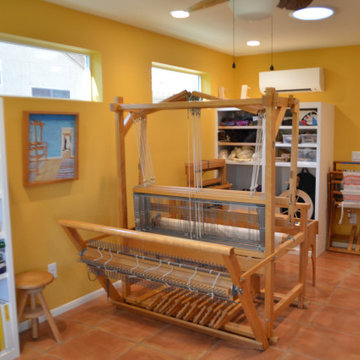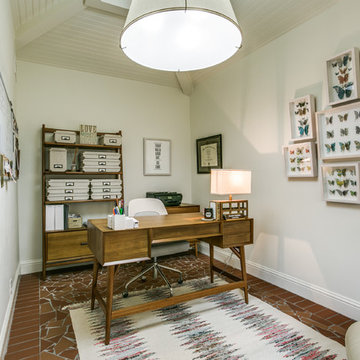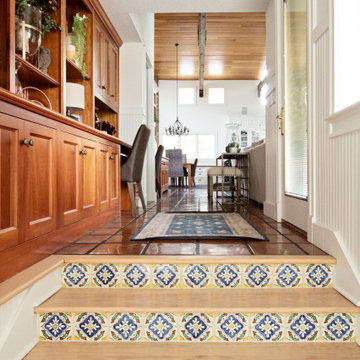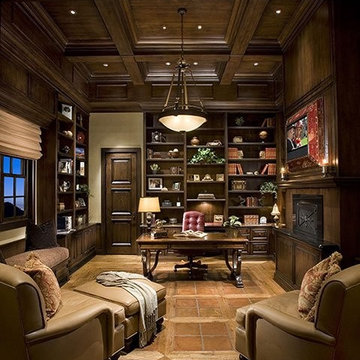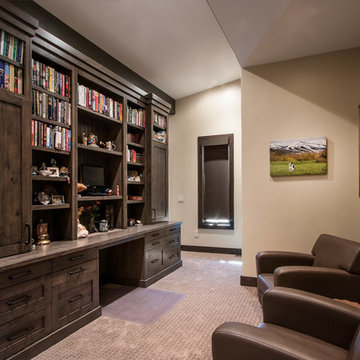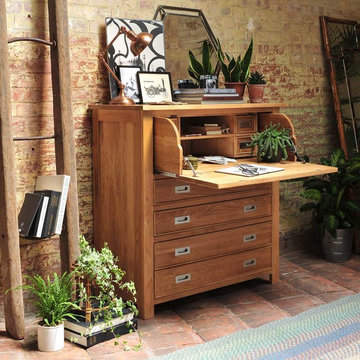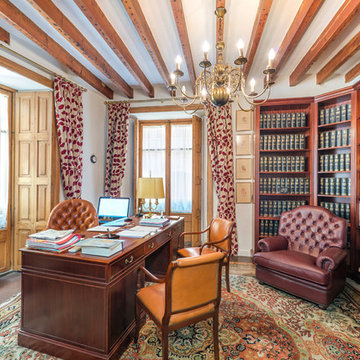245 Billeder af hjemmekontor med gulv af terracotta fliser
Sorteret efter:
Budget
Sorter efter:Populær i dag
61 - 80 af 245 billeder
Item 1 ud af 2
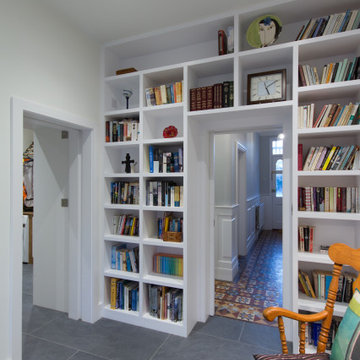
Built in shelving around the pocket door to hallway makes use of this transitory space and creates a snug/reading area between the hall, utility and new kitchen/dining extension. Second sliding door to utility room / bike storage.
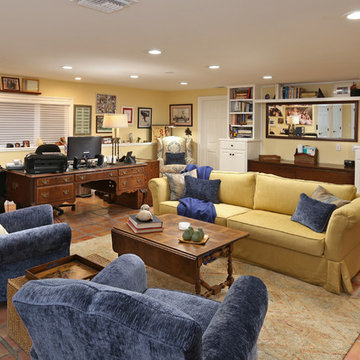
We were hired to select all new fabric, space planning, lighting, and paint colors in this three-story home. Our client decided to do a remodel and to install an elevator to be able to reach all three levels in their forever home located in Redondo Beach, CA.
We selected close to 200 yards of fabric to tell a story and installed all new window coverings, and reupholstered all the existing furniture. We mixed colors and textures to create our traditional Asian theme.
We installed all new LED lighting on the first and second floor with either tracks or sconces. We installed two chandeliers, one in the first room you see as you enter the home and the statement fixture in the dining room reminds me of a cherry blossom.
We did a lot of spaces planning and created a hidden office in the family room housed behind bypass barn doors. We created a seating area in the bedroom and a conversation area in the downstairs.
I loved working with our client. She knew what she wanted and was very easy to work with. We both expanded each other's horizons.
Tom Queally Photography
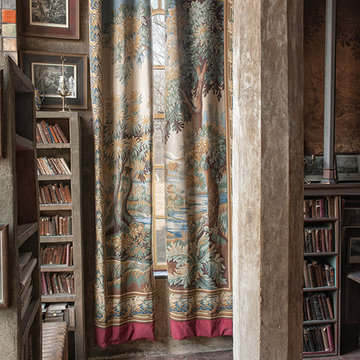
Library Window Treatment
All the original furnishings, prints and artifacts are still in place with the exception of textiles. By the 1970's most of the textiles were quite faded and fibers on the back of window treatments had started to crumble. To protect the remnants, any textiles that were not permanently affixed to the wall were moved to climate controlled storage. Working with staff at the Mercer Museum and Fonthill Castle, we examined these remnants and reviewed research documents. Copies of Mercer's receipts for fabric purchases are still on file! Using this information we sourced new materials and had our workroom custom replicate the original design.
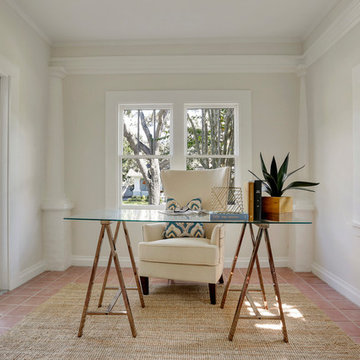
The original sunroom has a private entry door off front porch, and is perfect as a home office. Large picture windows allow calming views, and an abundance of natural light. The Terra Cotta tile and intricate mill work add interest and warmth.
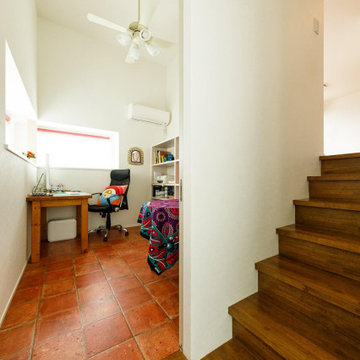
今回の家づくりで、プランの中心となったのが、奥様のアトリエ。デザイナーである奥様の仕事部屋は、1階と2階の間の中2階に設けました。テラコッタ調の床や開放感のある高い天井など、快適に過ごせるアトリエとなっています。
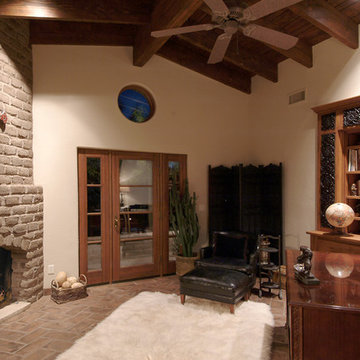
THE LIBRARY: Years before this home was built, the Owners had collected several pallets of 70 year-old adobe utilized by the famed Tucson Architect 'Josias Joseler' to build 'St. Phillips in the Hills' Church. A Road expansion required partial demolition of the original courtyard wall of this desert masterpiece, which the astute church members salvaged for some special us. This Libray fireplace was veneered with the 70 year old adobe. A metal plate on the wall (upper left) holds the original Catalina Foothills lot sign and number (153). The Architectural Designer/Builder visited the site at night-fall to verify and document the protected view corridor of city lights seen at night time. A window located opposite the desk location (not seen in this photo) allows the homeowners the city light view.
245 Billeder af hjemmekontor med gulv af terracotta fliser
4
