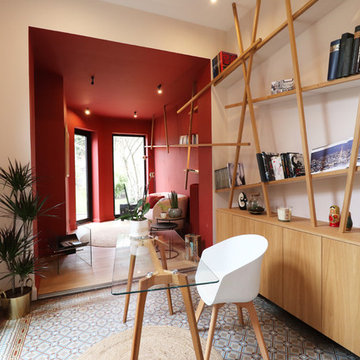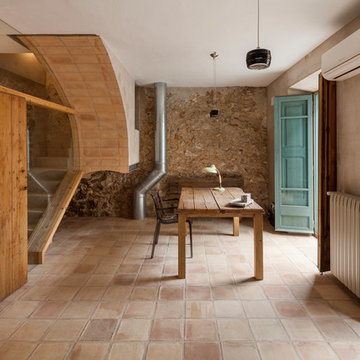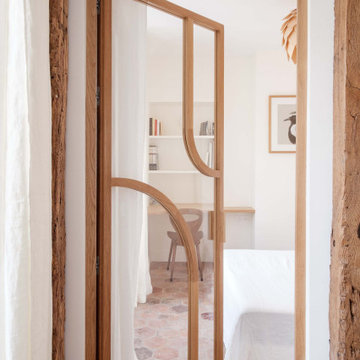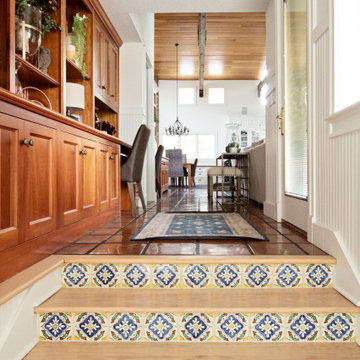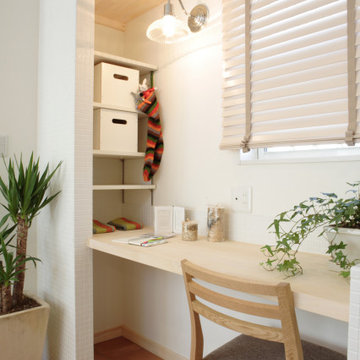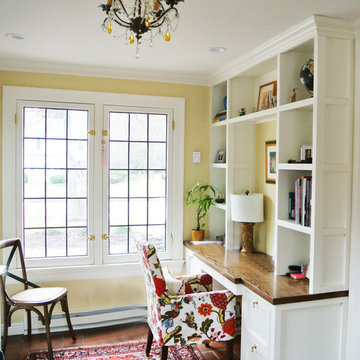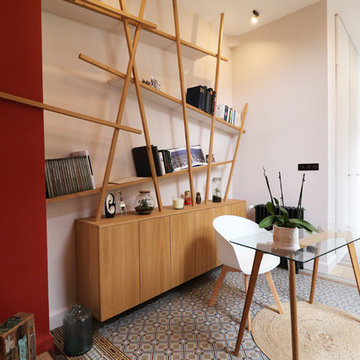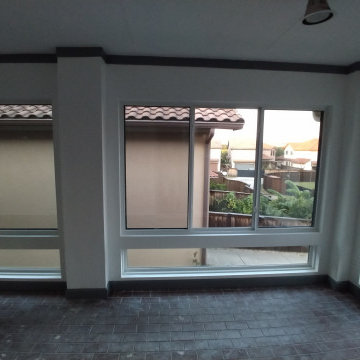56 Billeder af hjemmekontor med gulv af terracotta fliser
Sorteret efter:
Budget
Sorter efter:Populær i dag
1 - 20 af 56 billeder
Item 1 ud af 3
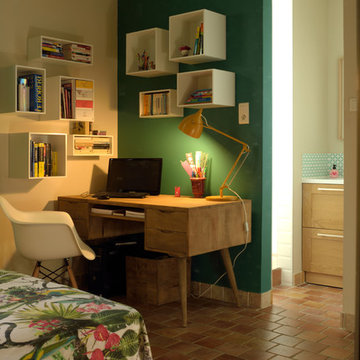
Des caissons de rangement blancs (Cubit) de dimensions diverses accueillent livres, DVD et nombreux classeurs. Disposés de façon aléatoire en suivant les angles de la pièce, ils donnent vie aux murs et évitent de tomber dans la rigueur des étagères classiques.
Crédit photo Ivan Lainville.
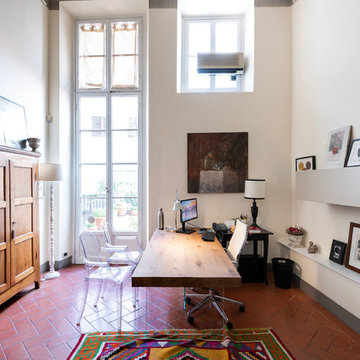
particolare scrivania air wildwood
studio fotografico francesco degli innocenti
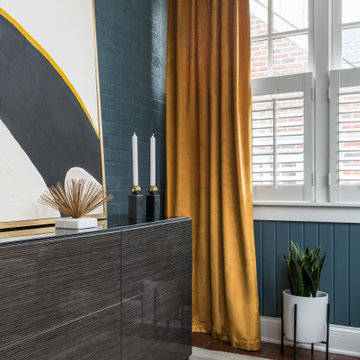
This room used to be a small playroom that the client wanted to use as a home office. We managed to make it beautiful and functional with a small sofa for relaxing or receiving guests.
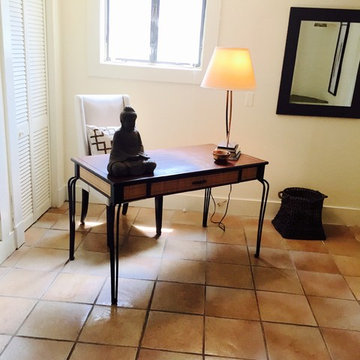
A simple home office is created featuring a wooden desk table with inlaid woven bamboo and wrought iron legs whic is dressed up with an upholstered arm chair. The statue creates a meditational theme.
By Tammy Parker
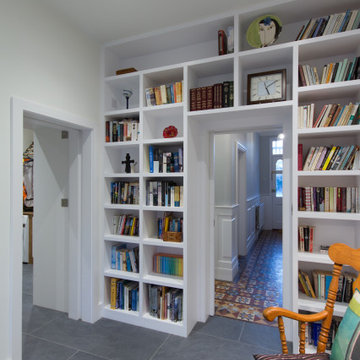
Built in shelving around the pocket door to hallway makes use of this transitory space and creates a snug/reading area between the hall, utility and new kitchen/dining extension. Second sliding door to utility room / bike storage.
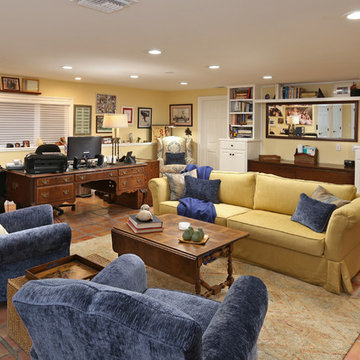
We were hired to select all new fabric, space planning, lighting, and paint colors in this three-story home. Our client decided to do a remodel and to install an elevator to be able to reach all three levels in their forever home located in Redondo Beach, CA.
We selected close to 200 yards of fabric to tell a story and installed all new window coverings, and reupholstered all the existing furniture. We mixed colors and textures to create our traditional Asian theme.
We installed all new LED lighting on the first and second floor with either tracks or sconces. We installed two chandeliers, one in the first room you see as you enter the home and the statement fixture in the dining room reminds me of a cherry blossom.
We did a lot of spaces planning and created a hidden office in the family room housed behind bypass barn doors. We created a seating area in the bedroom and a conversation area in the downstairs.
I loved working with our client. She knew what she wanted and was very easy to work with. We both expanded each other's horizons.
Tom Queally Photography
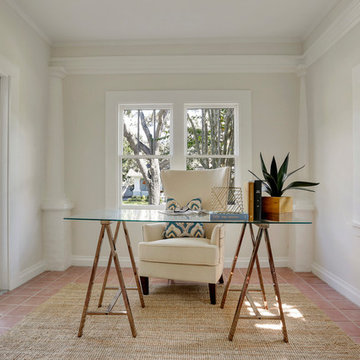
The original sunroom has a private entry door off front porch, and is perfect as a home office. Large picture windows allow calming views, and an abundance of natural light. The Terra Cotta tile and intricate mill work add interest and warmth.
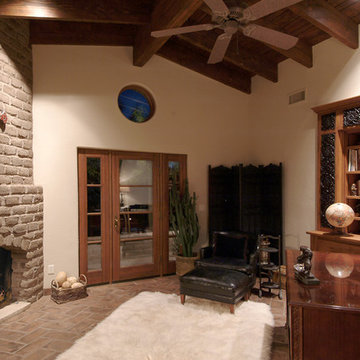
THE LIBRARY: Years before this home was built, the Owners had collected several pallets of 70 year-old adobe utilized by the famed Tucson Architect 'Josias Joseler' to build 'St. Phillips in the Hills' Church. A Road expansion required partial demolition of the original courtyard wall of this desert masterpiece, which the astute church members salvaged for some special us. This Libray fireplace was veneered with the 70 year old adobe. A metal plate on the wall (upper left) holds the original Catalina Foothills lot sign and number (153). The Architectural Designer/Builder visited the site at night-fall to verify and document the protected view corridor of city lights seen at night time. A window located opposite the desk location (not seen in this photo) allows the homeowners the city light view.
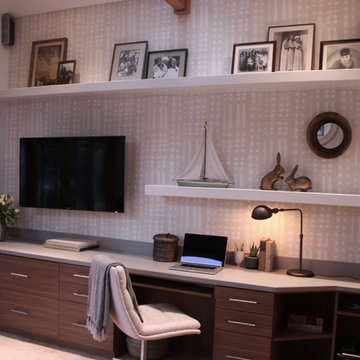
Our client approached Stripe in 2016 wanting an update to their home office. To maximize the living space in their studio, they had commissioned a built in desk to run along one wall. While functional, the finishes were generic, with a black laminate top and matching handles making the piece feel heavy and dark. The pink terra cotta tile floor felt out of place stylistically from the rest of home, and the blank white walls pulled focus to the television.
While the space did not demand a huge overhaul, an update was needed to pull the room together. First, we presented our client with a rendering of our design. We began by tackling the desk, replacing the laminate countertop with a Caesarstone material. The brown cabinet hardware was modernized with stainless steel bar pulls. We used a Shibori wallpaper from Amber Interiors to create visual interest and had white floating shelves built above the desk so our client could take advantage of the wall space. The shelving also balanced the walls, making the space feel larger by emphasizing the expanse of the wall. Our client was not ready to replace the tiles, so we found a large dusty blush rug to cover the floor space, tying together the tones in the desk and the wallpaper. To top it off, we added a lovely fabric desk chair from Restoration Hardware that is both beautiful and functional.
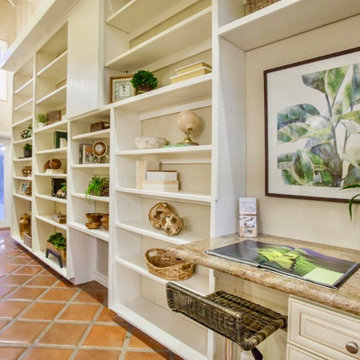
One of our favorite spaces in this gorgeous Encinitas CA home. A spacious area with room to study, books, art supplies and a desk that's perfect for home school or studying.
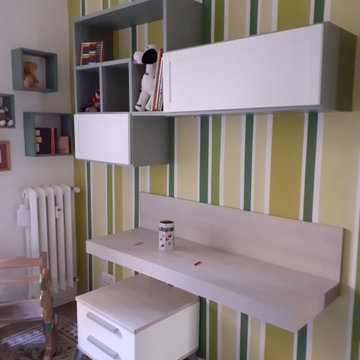
Zona studio realizzata con elementi sospesi come la scrivania e il sistema libreria modulare a misura.
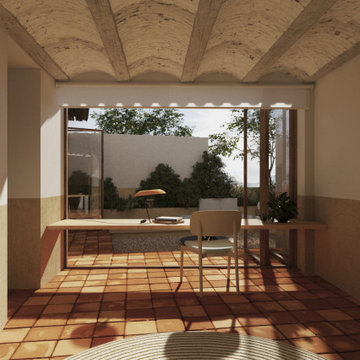
El despacho, situado en la zona con mejor luz, queda totalmente abierto al exterior del patio. La mesa de trabajo cuenta con tramo elevable que permite el paso del interior al exterior.
56 Billeder af hjemmekontor med gulv af terracotta fliser
1
