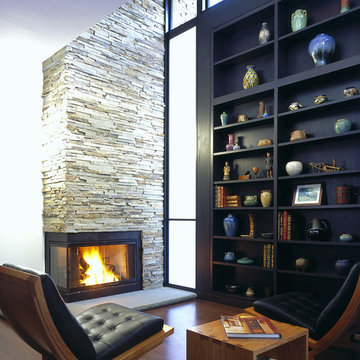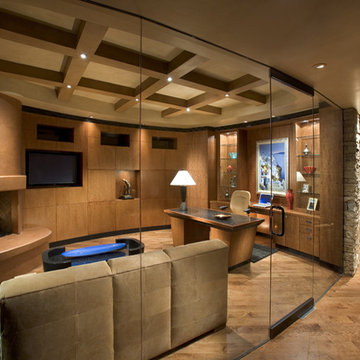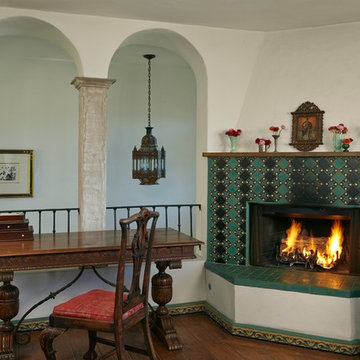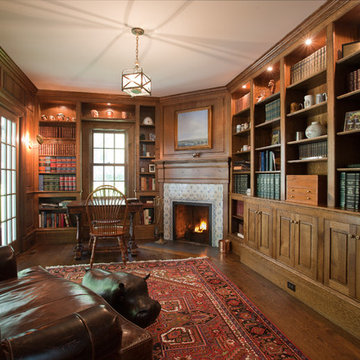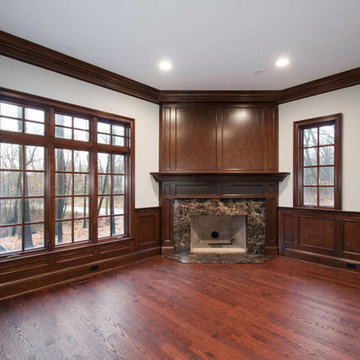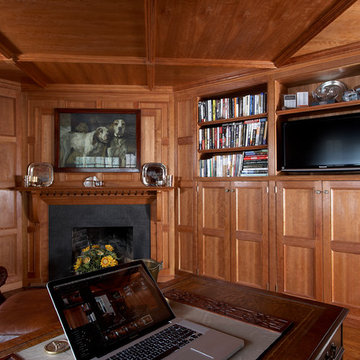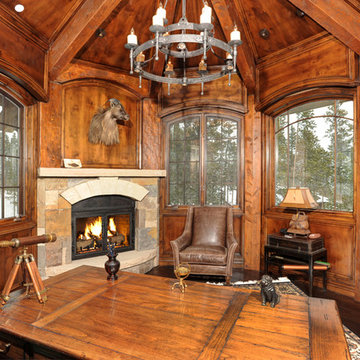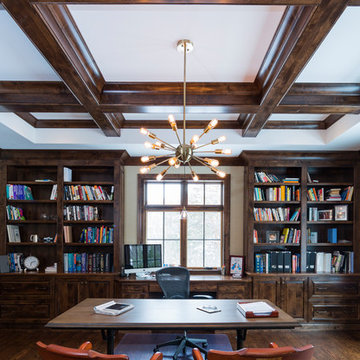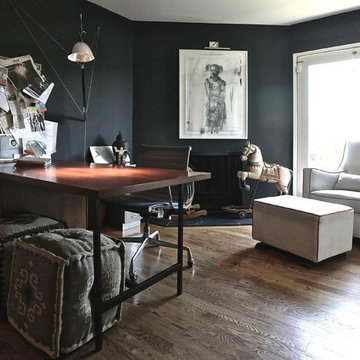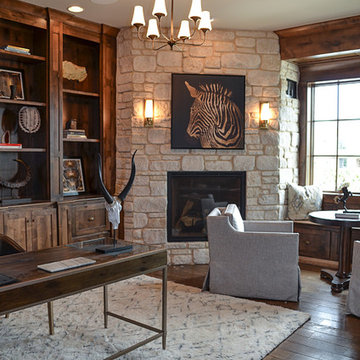55 Billeder af hjemmekontor med mørkt parketgulv og hjørnepejs
Sorteret efter:
Budget
Sorter efter:Populær i dag
1 - 20 af 55 billeder
Item 1 ud af 3

Beautiful open floor plan with vaulted ceilings and an office niche. Norman Sizemore photographer
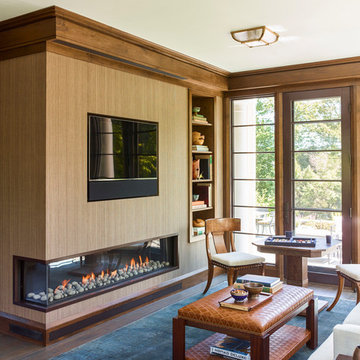
TEAM
Architect: LDa Architecture & Interiors
Interior Design: Nina Farmer Interiors
Builder: Wellen Construction
Landscape Architect: Matthew Cunningham Landscape Design
Photographer: Eric Piasecki Photography
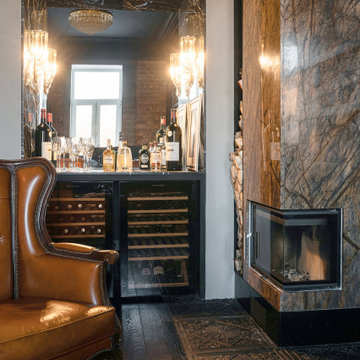
В кабинет ведёт скрытая дверь из гостиной. Это личное пространство собственника, в котором располагаются рабочее место с видом на храм, большой книжный стеллаж со встроенной системой хранения, проектор выпадающим экраном, камин и винный бар. Последний расположен в бывшем дверном проёме с армированной кирпичной кладкой, который ведёт на парадную лестницу. Пол вокруг мраморного камина украшен встроенной в паркет старинной чугунной плиткой которой в 19 веке отделывались полы мануфактур и фабрик. Камин отделан бразильским мрамором с красивым завораживающим узором. Настоящая честерсфилдская мебель из натуральной кожи - напоминает о бывшем Английском посольстве. Стену над диваном украшает оригинальная историческая карта Италии 19 века, привезённая а Апенинского полуострова. На потолке сохранена историческая лепнина, которая перекрашена в черный матовый цвет. В мебель встроена акустика домашнего кинотеатра, экран опускается с верхней части шкафа. Задняя часть стеллажа дополнительно подсвечена чтобы подчеркнуть рельеф кирпича.
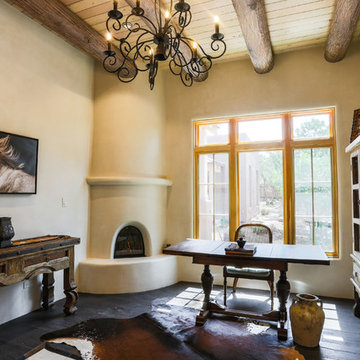
BUFFALO BUILDERS Santa Fe, LLC
Designers: Baker Folse Creative: www.bakerfolse.com
Architects: Architectural Alliance, www.archallinc.com
Photos by: Louise Lodigensky
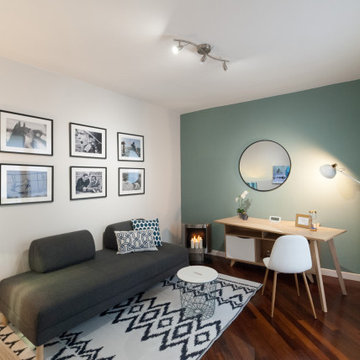
Sviluppo del concept board: lo studio come salotto informale per il confronto e il dialogo tra professionisti.
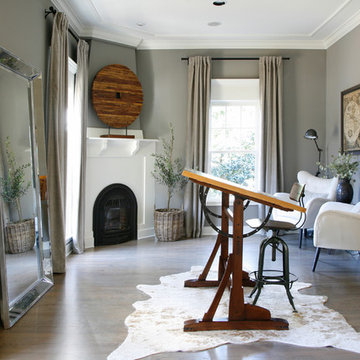
Light and shadows enhance the subtle variations of color and texture.
Barbara Brown Photography
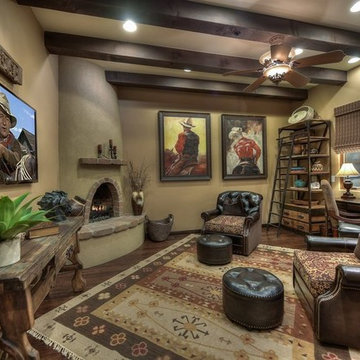
Walnut wood ceiling beams with corbels. Beehive fireplace, tufted leather and fabric swivel rocker chairs. Wood and iron bookshelves with sliding iron ladder.
Woven wood blinds.
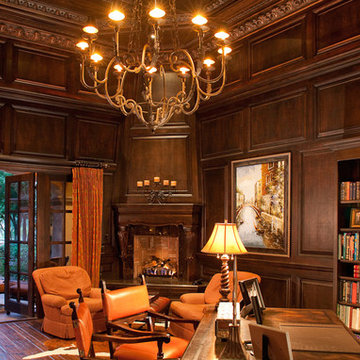
World Renowned Architecture Firm Fratantoni Design created this beautiful home! They design home plans for families all over the world in any size and style. They also have in-house Interior Designer Firm Fratantoni Interior Designers and world class Luxury Home Building Firm Fratantoni Luxury Estates! Hire one or all three companies to design and build and or remodel your home!
55 Billeder af hjemmekontor med mørkt parketgulv og hjørnepejs
1

