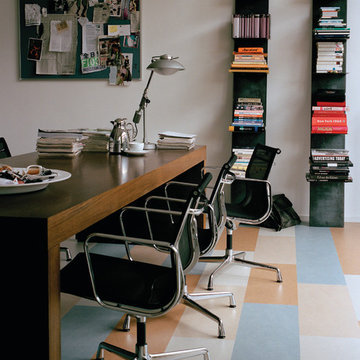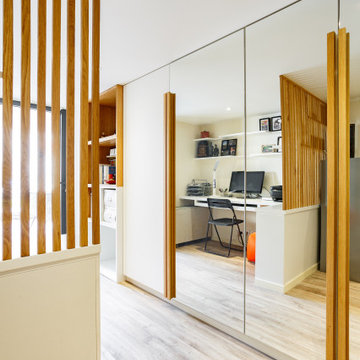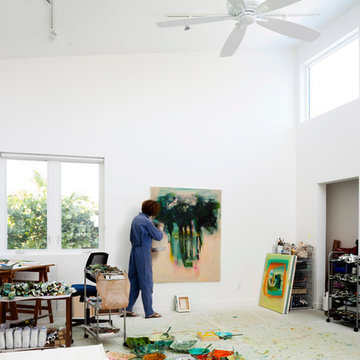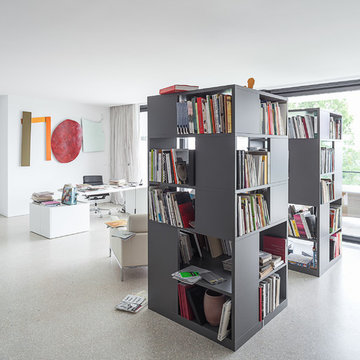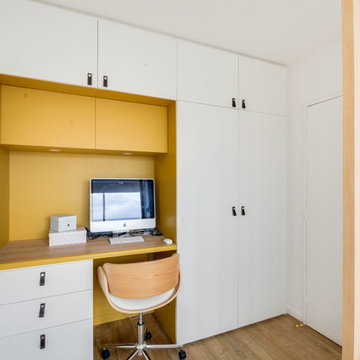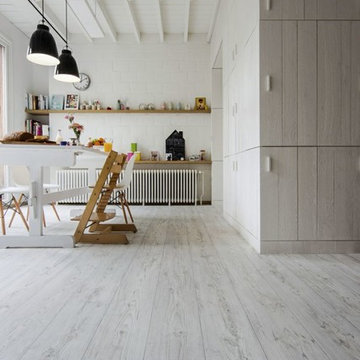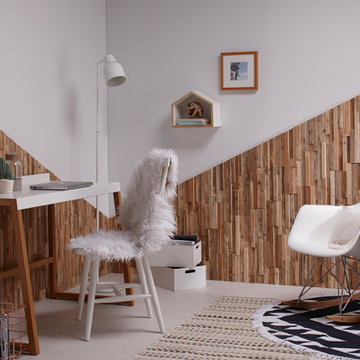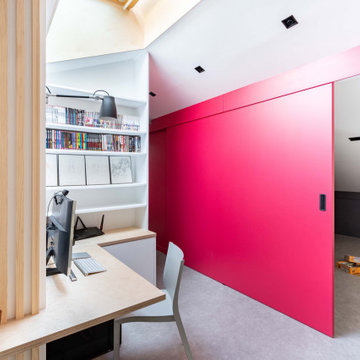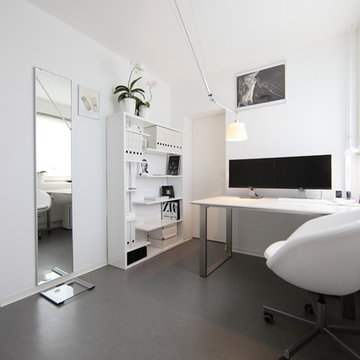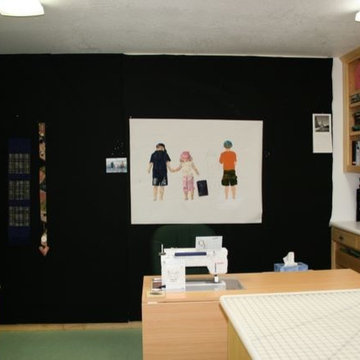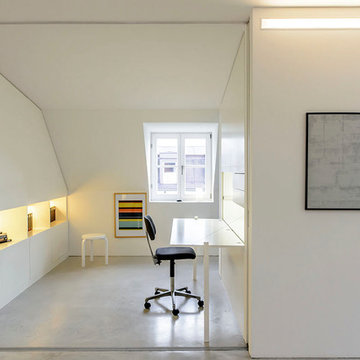136 Billeder af hjemmekontor med hvide vægge og lineoleumsgulv
Sorteret efter:
Budget
Sorter efter:Populær i dag
1 - 20 af 136 billeder
Item 1 ud af 3

This 1920's era home had seen better days and was in need of repairs, updates and so much more. Our goal in designing the space was to make it functional for today's families. We maximized the ample storage from the original use of the room and also added a ladie's writing desk, tea area, coffee bar, wrapping station and a sewing machine. Today's busy Mom could now easily relax as well as take care of various household chores all in one, elegant room.
Michael Jacob-- Photographer
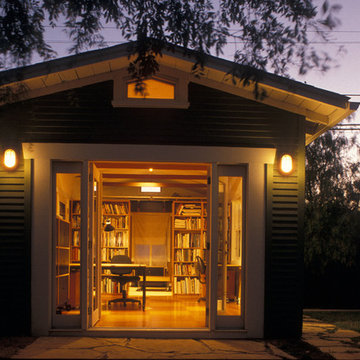
The single car garage was converted to a free-standing art studio, including built-in shelves for books and work table for creative design. French doors and sidelites infill the space where the garage door was formerly located.
Floor is MDO stained with aniline dye.
Hewitt Garrison Photography
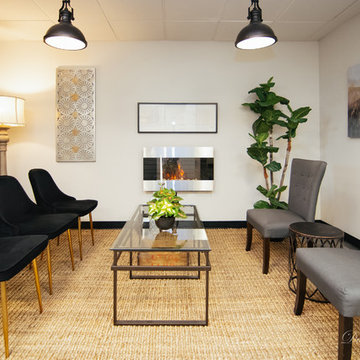
We had fun with this complete "Mystery Makeover" for our clients, doctors & owners of their new chiropractic clinic in Columbia, TN. We introduced the 2019 Color Of The Year from PPG- Night Watch a deep rich true green as well as highlighted the space with a few more top trends such as the organic natural jute rug, wooden crate to house magazines and a pretty tall plant. The fireplace and industrial lights bring a warmth and touch of industrial appeal without over doing it.
Design by- Dawn D Totty Designs
Photo credit- Ross Jaynes
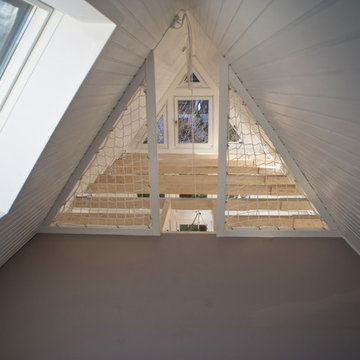
vorher nicht genutzter, unzugänglicher und dunkler Spitzboden. Jetzt Arbeitszimmer mit Blick ins Grüne
Fotograf: Tankred Helm Photography, Siegen
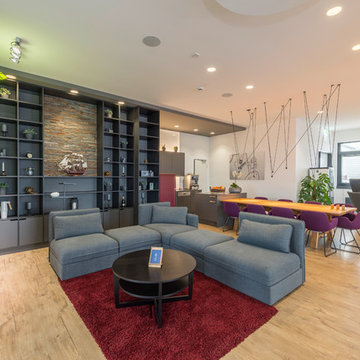
Heutzutage verbringen die meisten Menschen mehr Zeit im Büro als im eigenen zu Hause. Meine Konzepte vermitteln Gemütlichkeit und Wohlbefinden. Auch in diesem Bereich – dem Herzstück der Fläche – war es mir wichtig eine Atmosphäre zu schaffen in der man sich locker zusammen setzen kann und in kreativem Umfeld neue Ideen entwickeln.
Agiles Arbeiten lässt es heutzutage zu, dass man nicht an seinen Schreibtisch gebunden ist und ausschließlich nur dort arbeiten "darf". Das Hauptziel ist es selbständig und selbstbestimmt in der für sich bestmöglichen Variante Ergebnisse erarbeiten zu können.
In diesem Bereich habe ich mich neben der Möblierung im Raum aktiv auf Wände und Decken konzentriert und mit dem maßgefertigten Wandregal und der begrünten Wand den Küchenbereich in ein gemütliches Wohn- und Esszimmer verwandelt.
Die Designleuchte von Vibia über dem maßgefertigten Esstisch setzt ein echtes Highlight und ermöglicht es gleichzeitig das offene Raumgefühl beizubehalten.
Im Hintergrund bilden zwei Window Seats von Haworth vor dem Moow Board von Abstracta eine kleine Besprechungsecke in der man z.B. Stand-up Meetings und Dailys abhalten kann, um sich so optimal für den Tag zu organisieren.
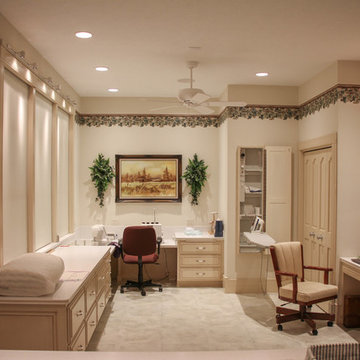
Designed and Constructed by John Mast Construction, Photos by Wesley Mast
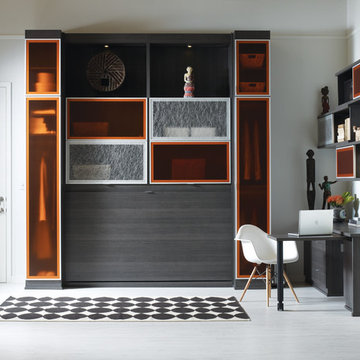
Brushed Aluminum frames with multiple Ecoresin inserts contribute to the contemporary look and add a pop of color.
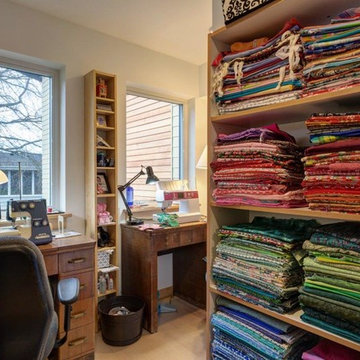
Winner of Department of Energy's 2018 Housing Innovation Awards
Design by [bundle] design services
Photography by C9 Photography
136 Billeder af hjemmekontor med hvide vægge og lineoleumsgulv
1
