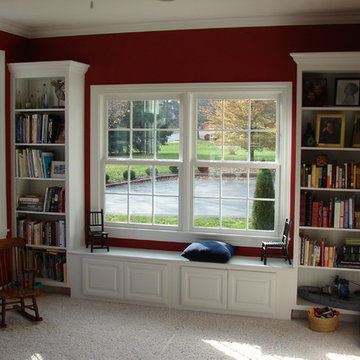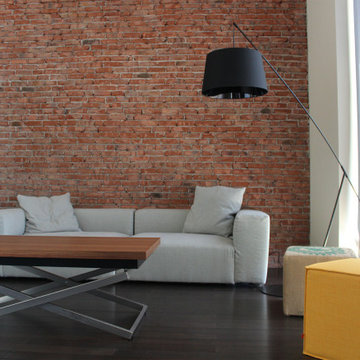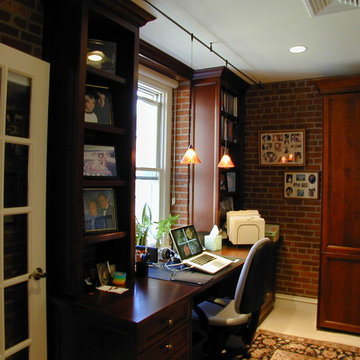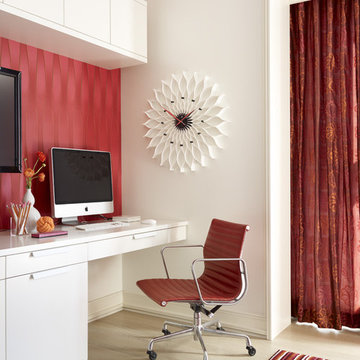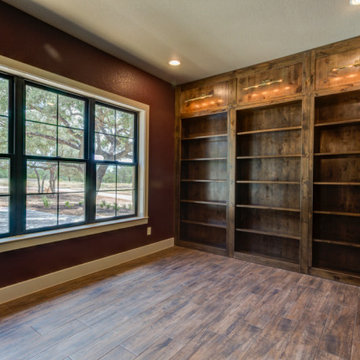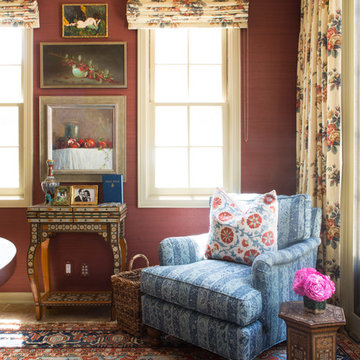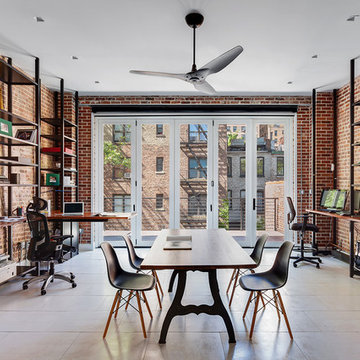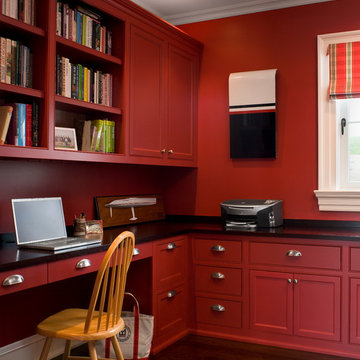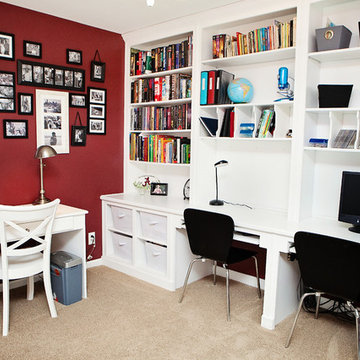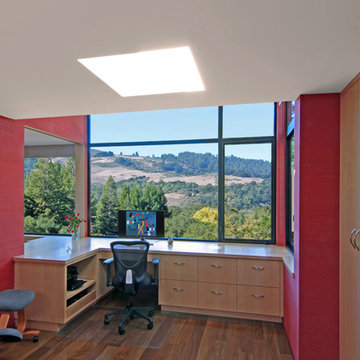166 Billeder af hjemmekontor med røde vægge og indbygget skrivebord
Sorteret efter:
Budget
Sorter efter:Populær i dag
1 - 20 af 166 billeder
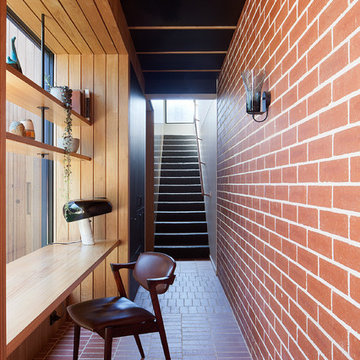
Location: Victoria
Architect: MRTN Architects
Product: Nubrik Chapel Red
Photographer: Shannon McGrath
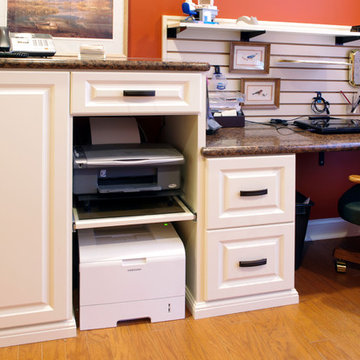
Slatwall is a great way to capitalize on a small space by employing bins and hooks to organize office necessities vertically. It is versatile and easily reconfigured whenever the mood strikes!
Margaret Ferrec
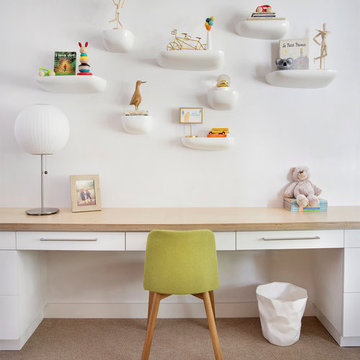
Aptly titled Artist Haven, our Boulder studio designed this private home in Aspen's West End for an artist-client who expresses the concept of "less is more." In this extensive remodel, we created a serene, organic foyer to welcome our clients home. We went with soft neutral palettes and cozy furnishings. A wool felt area rug and textural pillows make the bright open space feel warm and cozy. The floor tile turned out beautifully and is low maintenance as well. We used the high ceilings to add statement lighting to create visual interest. Colorful accent furniture and beautiful decor elements make this truly an artist's retreat.
---
Joe McGuire Design is an Aspen and Boulder interior design firm bringing a uniquely holistic approach to home interiors since 2005.
For more about Joe McGuire Design, see here: https://www.joemcguiredesign.com/
To learn more about this project, see here:
https://www.joemcguiredesign.com/artists-haven
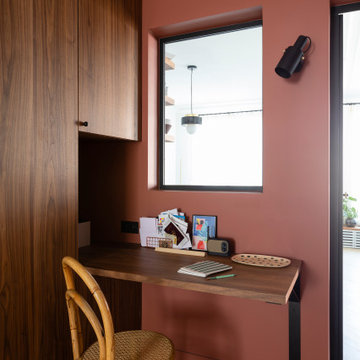
optimisation de l'entrée assez importante et ne pouvant etre redimensionné en vue de l'architecture de l'immeuble d emanière à implanter un dressing important et un bureau agréable.
Crédits photo: Alexis Paoli
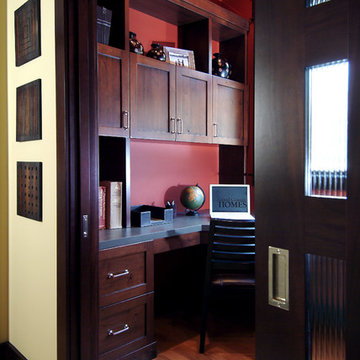
A unique combination of traditional design and an unpretentious, family-friendly floor plan, the Pemberley draws inspiration from European traditions as well as the American landscape. Picturesque rooflines of varying peaks and angles are echoed in the peaked living room with its large fireplace. The main floor includes a family room, large kitchen, dining room, den and master bedroom as well as an inviting screen porch with a built-in range. The upper level features three additional bedrooms, while the lower includes an exercise room, additional family room, sitting room, den, guest bedroom and trophy room.
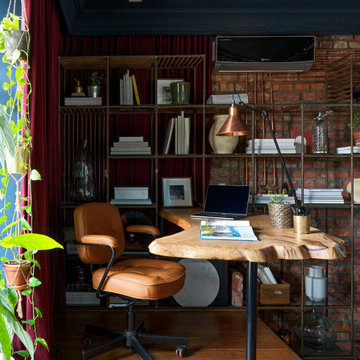
Рабочее место расположено на высоком подиуме, под которым скрываются места хранения и
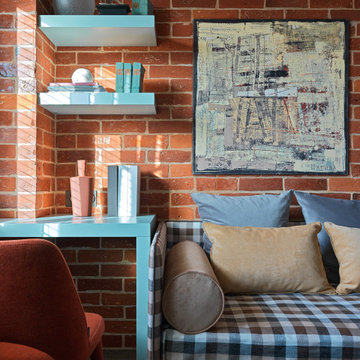
Серединки дореволюционных руколепных кирпичей BRICKTILES в оформлении стен кабинета.
Дизайнер проекта: Кира Яковлева..
Фото: Сергей Красюк.
Стилист: Александра Пиленкова.
Проект опубликован на сайте журнала AD Russia в 2020 году.
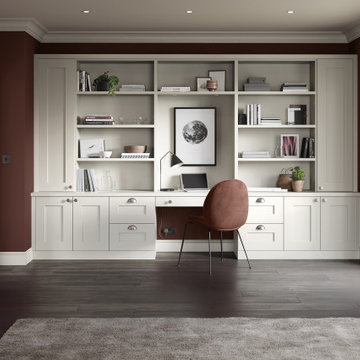
Working from home can be stylish and enjoyable with luxury home office furniture. This shaker style study has all your storage needs covered with a mixture of open and closed storage, meaning you can be more productive and relaxed. This luxury home office in our bespoke colour Sorrel is a fine example of quality craftsmanship and design. Finished with our classic cup and knob handles this design feels as good as it looks.

Wood burning stove in front of red painted tongue and groove wall linings and slate floor.
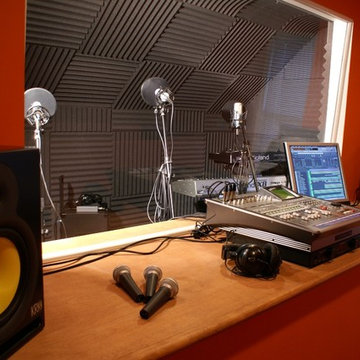
This photo illustrates the home recording studio we created for this client in what used to be an attic.
Client wanted to have a coal booth set up for bringing her church group in to record tracks and practice.
166 Billeder af hjemmekontor med røde vægge og indbygget skrivebord
1
