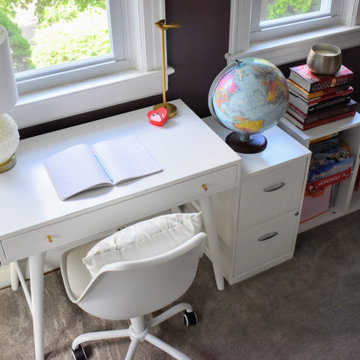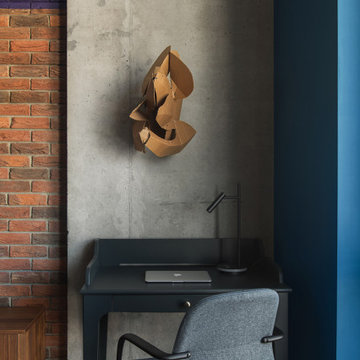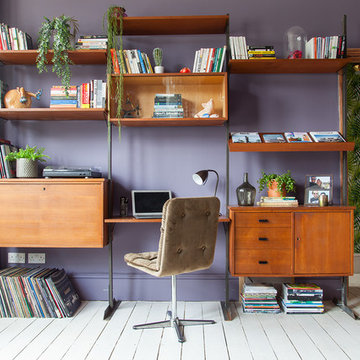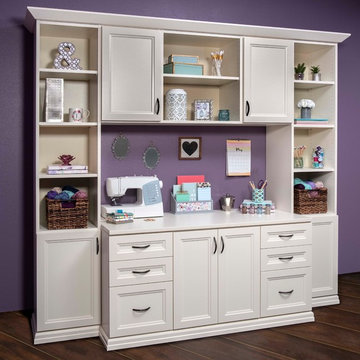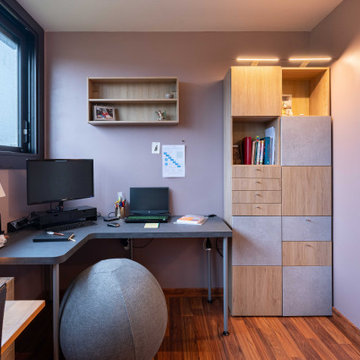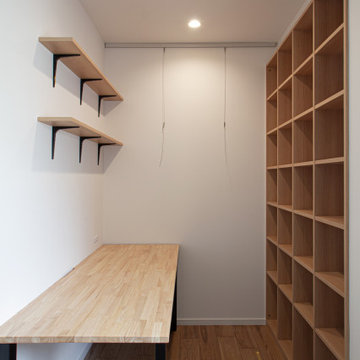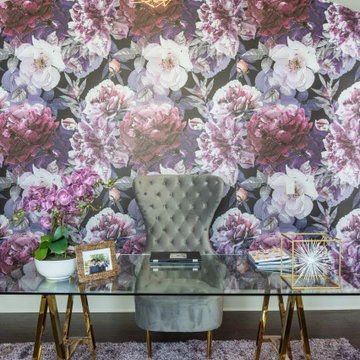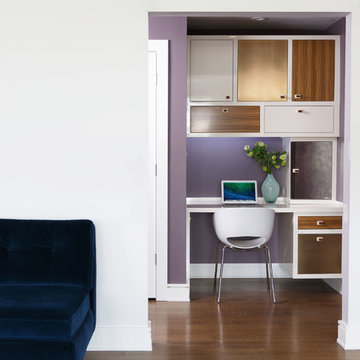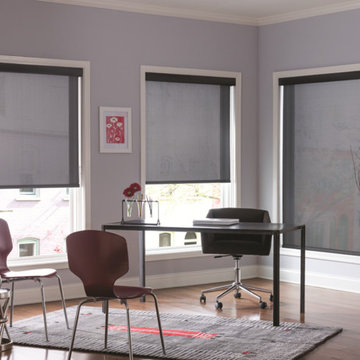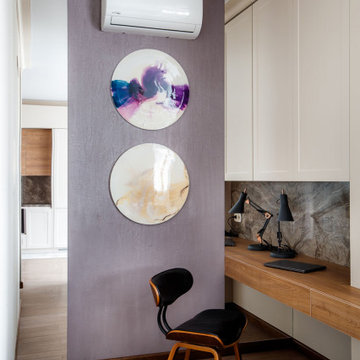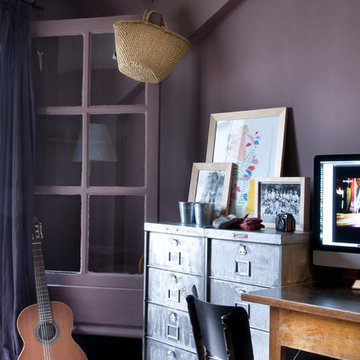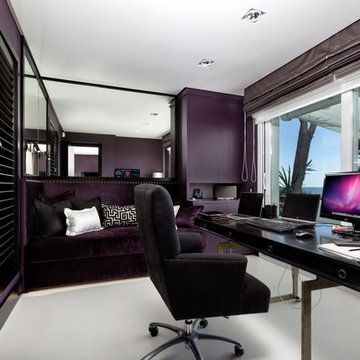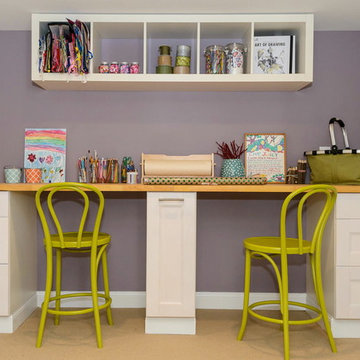81 Billeder af hjemmekontor med lilla vægge
Sorteret efter:
Budget
Sorter efter:Populær i dag
1 - 20 af 81 billeder
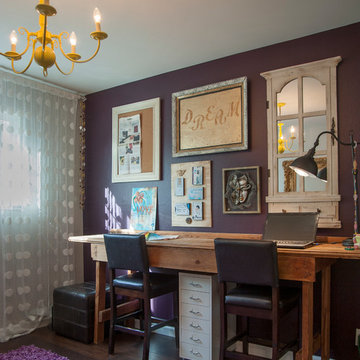
click here to see BEFORE photos / AFTER photos http://ayeletdesigns.com/sunnyvale17/
Photos credit to Arnona Oren Photography
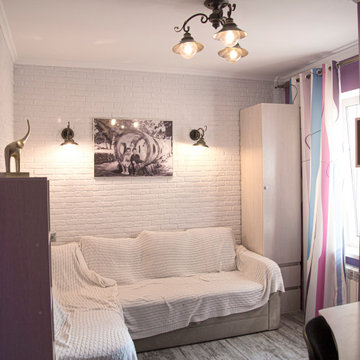
Комната кабинет и оп совместительству - гостевая. Диван раскладывается. Большая рабочая столешница. Часть стены декорировано белым кирпичом, остальная часть выкрашена с сиреневый цвет.
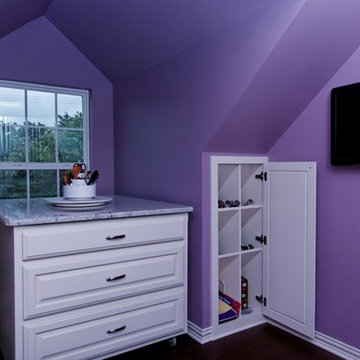
Wendy is a genius at creating specialized storage out of potentially unused space! The rolling island pulls out of the dormer storage area when in use, or tucks back in the dormer for increased floor space when unneeded.
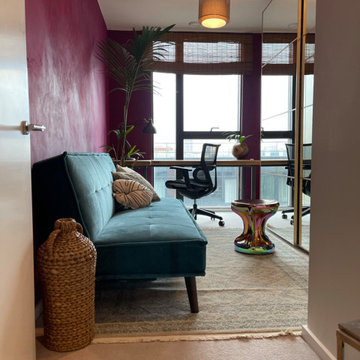
If a woman is self-made, you can bet her office is beautiful and hardworking too. A centerpiece desk and plenty of storage and light contribute to this inspirational space. Add a tone and textured wallcovering for the perfect backdrop to any online meeting.
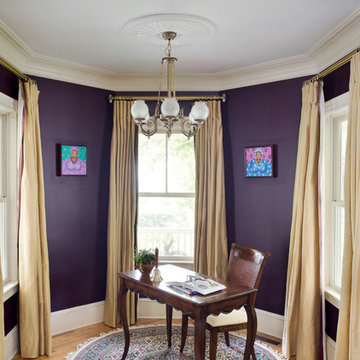
Looking at this home today, you would never know that the project began as a poorly maintained duplex. Luckily, the homeowners saw past the worn façade and engaged our team to uncover and update the Victorian gem that lay underneath. Taking special care to preserve the historical integrity of the 100-year-old floor plan, we returned the home back to its original glory as a grand, single family home.
The project included many renovations, both small and large, including the addition of a a wraparound porch to bring the façade closer to the street, a gable with custom scrollwork to accent the new front door, and a more substantial balustrade. Windows were added to bring in more light and some interior walls were removed to open up the public spaces to accommodate the family’s lifestyle.
You can read more about the transformation of this home in Old House Journal: http://www.cummingsarchitects.com/wp-content/uploads/2011/07/Old-House-Journal-Dec.-2009.pdf
Photo Credit: Eric Roth
81 Billeder af hjemmekontor med lilla vægge
1
