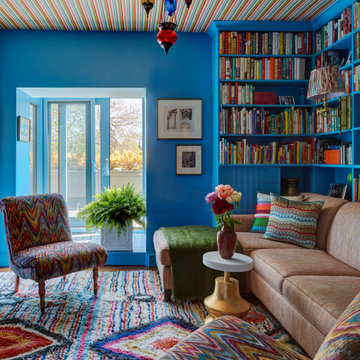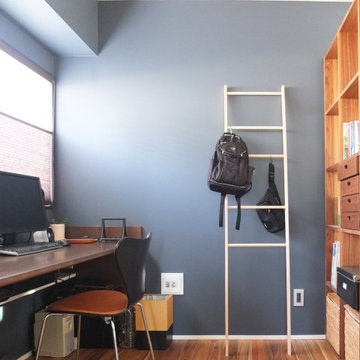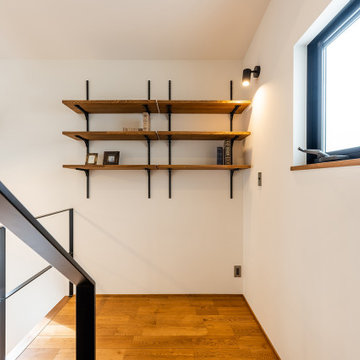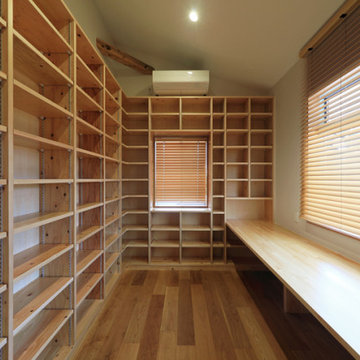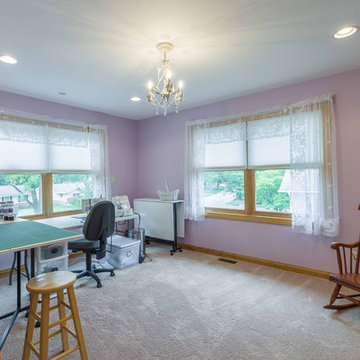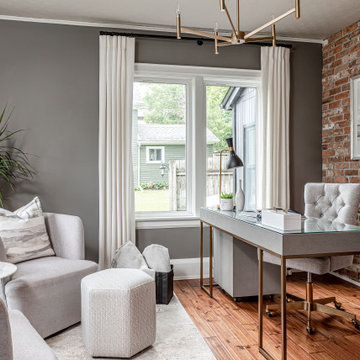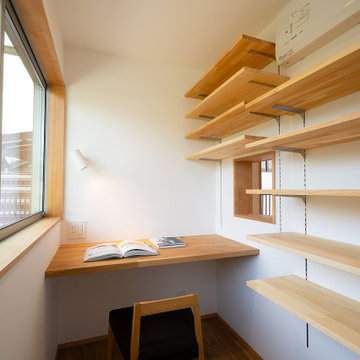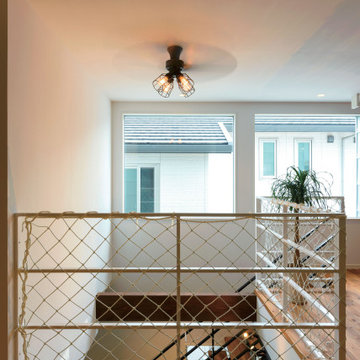189 Billeder af hjemmekontor med mellemfarvet parketgulv og lofttapet
Sorteret efter:
Budget
Sorter efter:Populær i dag
1 - 20 af 189 billeder

Countertop Wood: Walnut
Category: Desktop
Construction Style: Flat Grain
Countertop Thickness: 1-3/4" thick
Size: 26-3/4" x 93-3/4"
Countertop Edge Profile: 1/8” Roundover on top and bottom edges on three sides, 1/8” radius on two vertical corners
Wood Countertop Finish: Durata® Waterproof Permanent Finish in Matte Sheen
Wood Stain: N/A
Designer: Venegas and Company, Boston for This Old House® Cape Ann Project
Job: 23933
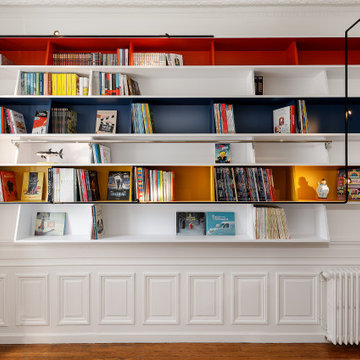
création sur mesure pour cette bibliothèque contemporaine, esprit années 50, colorée mais minimaliste... en contraste avec les boiseries anciennes de cette maison de famille, d'un blanc immaculé.
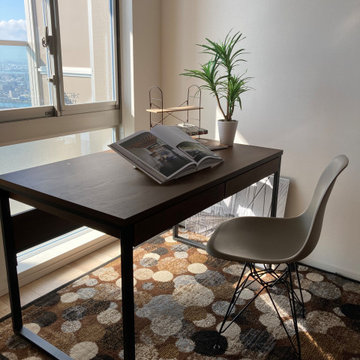
広島の高層階タワーマンションのインテリアのご依頼。
都心の高層ビルからの眺めでは、
決して見られない『自然と街の絶妙な素晴らしい眺望の空間』をインテリアコーディネート致しました。
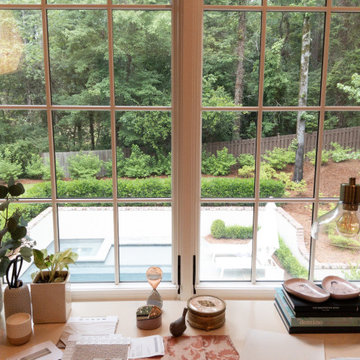
The scenic village of Mountain Brook Alabama, known for its hills, scenic trails and quiet tree-lined streets. The family found a charming traditional 2-story brick house that was newly built. The trick was to make it into a home.
How the family would move throughout the home on a daily basis was the guiding principle in creating dedicated spots for crafting, homework, two separate offices, family time and livable outdoor space that is used year round. Out of the chaos of relocation, an oasis emerged.
Leveraging a simple white color palette, layers of texture, organic materials and an occasional pop of color, a sense of polished comfort comes to life.
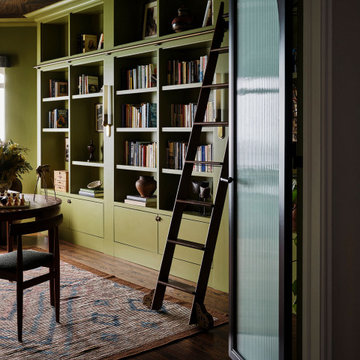
A 4500 SF Lakeshore Drive vintage condo gets updated for a busy entrepreneurial family who made their way back to Chicago. Brazilian design meets mid-century, meets midwestern sophistication. Each room features custom millwork and a mix of custom and vintage furniture. Every space has a different feel and purpose creating zones within this whole floor condo. Edgy luxury with lots of layers make the space feel comfortable and collected.
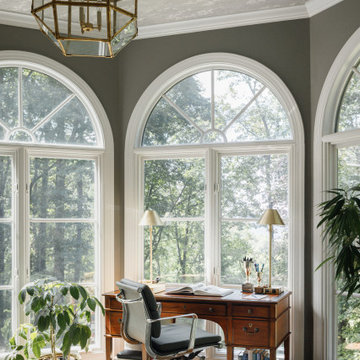
A formerly outdated sunroom/home office is updated with all new finishes and decor to create a welcoming home workspace with a comfortable seating area to be enjoyed by all family members
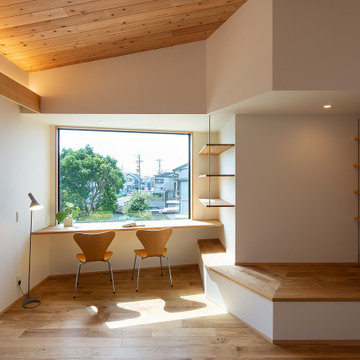
ほぼワンフロアの開放的なLDK。勾配に貼った杉板の天井の先にはウッドデッキバルコニーに出る巾広の掃き出し窓と、スタディスペース前の巨大な嵌め殺し窓。狭小地でありながら、2階リビングならではの開放的な空間となりました。ダイニング照明としてノルディックソーラーのSOLARソーラーペンダントライトを採用。シャープでありながらも、複数枚のシェードによる柔らかな間接光をダイニングテーブルに落とし込んでいます。
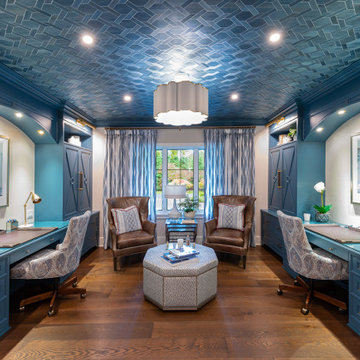
Luxury home office that celebrates an exquisite balance of color and form. Such incredible details in cabinetry, hardware, artwork and furnishings.
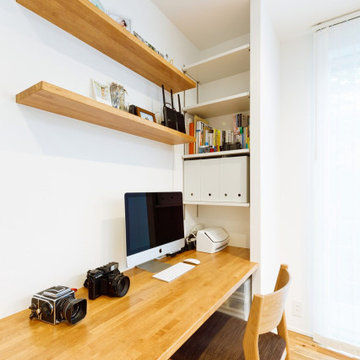
趣味のカメラを眺めたり、撮影した写真のデータを保管したり、テレワークに取り組んだりと、何かと使い勝手のよい多目的カウンター。ダイニングのすぐ横にあるので、家族との一体感を感じながら、好きなことに没頭できる場所。
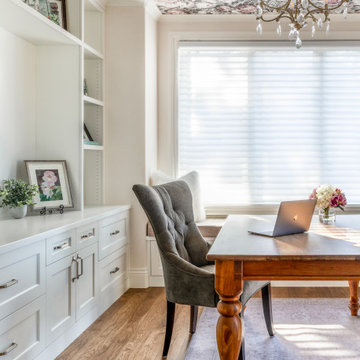
Beautiful home office with floral wallpaper ceiling and custome built-in shelving.
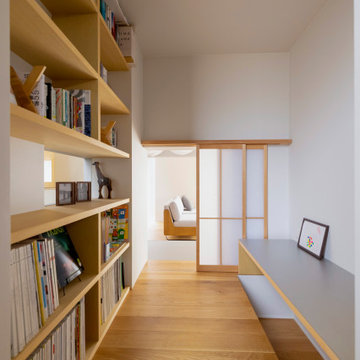
路地のある家
本敷地は、新しく分譲された敷地で、今後は周囲に住宅が立ち並ぶ地域となっています。
そのため、外部へ大きく開く計画ではなく、内部で開かれた家の計画としました。
内部に路地のような空間を設けるとともに、開かれた空間を設けました。
また、路地状の通路の奥には外部と繋がる坪庭を設け、路地のその奥へ行ってみたくなるワクワクとする空間を演出をしています。
そしてその奥には、LDKが広がり、路地から広場へ開かれた空間を設けることで、外を感じるような計画としました。
また、路地を分けるようにBOX状の書斎や個室を配置しました。
BOX状の個室を点在させることにより、ご家族の集まる場所、また、それぞれの居場所を設けています。
路地でプライバシーを確保された落ち着く空間と、広場のようなLDKでご家族が集まる空間を両立させることにより、生活に豊かさを与えられるプランとなりました。
189 Billeder af hjemmekontor med mellemfarvet parketgulv og lofttapet
1

