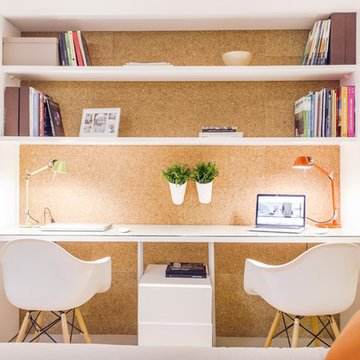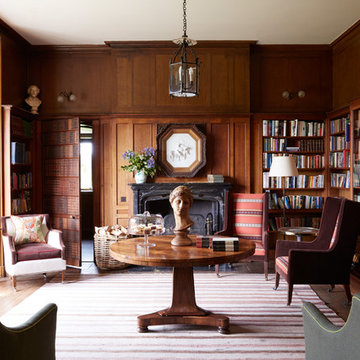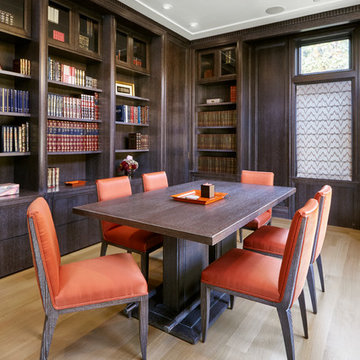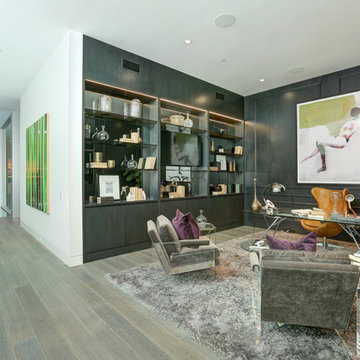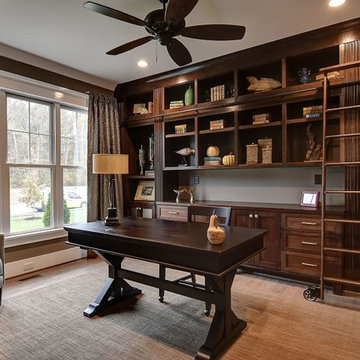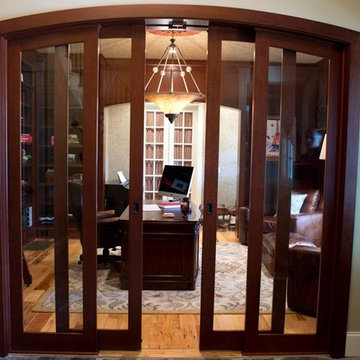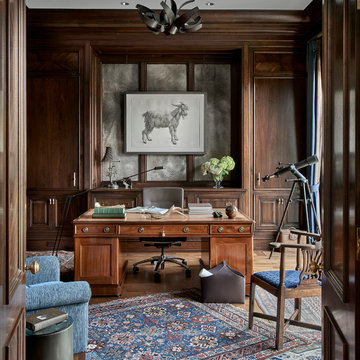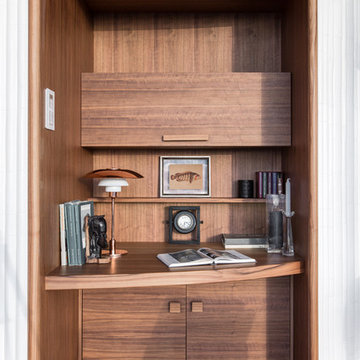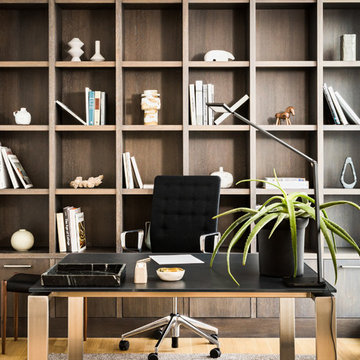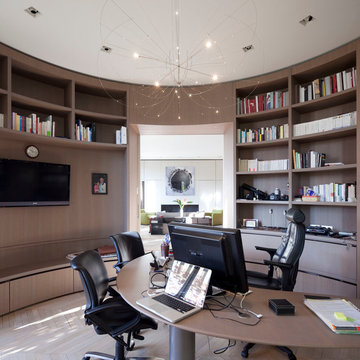Hjemmekontor
Sorteret efter:
Budget
Sorter efter:Populær i dag
1 - 20 af 444 billeder
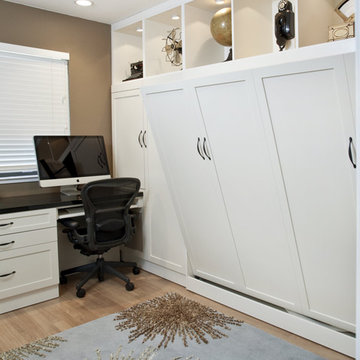
Custom wall bed & home office by Valet Custom Cabinets & Closets, Campbell CA.

This home office was built in an old Victorian in Alameda for a couple, each with his own workstation. A hidden bookcase-door was designed as a "secret" entrance to an adjacent room. The office contained several printer cabinets, media cabinets, drawers for an extensive CD/DVD collection and room for copious files. The clients wanted to display their arts and crafts pottery collection and a lit space was provided on the upper shelves for this purpose. Every surface of the room was customized, including the ceiling and window casings.
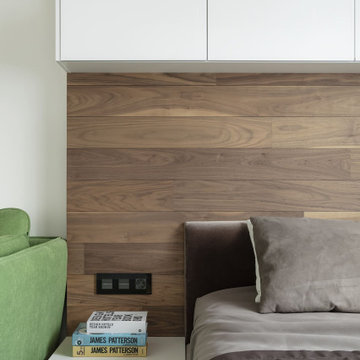
Заказчиком проекта выступила современная семья с одним ребенком. Объект нам достался уже с начатым ремонтом. Поэтому пришлось все ломать и начинать с нуля. Глобальной перепланировки достичь не удалось, т.к. практически все стены были несущие. В некоторых местах мы расширили проемы, а именно вход в кухню, холл и гардеробную с дополнительным усилением. Прошли процедуру согласования и начали разрабатывать детальный проект по оформлению интерьера. В дизайн-проекте мы хотели создать некую единую концепцию всей квартиры с применением отделки под дерево и камень. Одна из фишек данного интерьера - это просто потрясающие двери до потолка в скрытом коробе, производство фабрики Sofia и скрытый плинтус. Полотно двери и плинтус находится в одной плоскости со стеной, что делает интерьер непрерывным без лишних деталей. По нашей задумке они сделаны под окраску - в цвет стен. Несмотря на то, что они супер круто смотрятся и необыкновенно гармонируют в интерьере, мы должны понимать, что их монтаж и дальнейшие подводки стыков и откосов требуют высокой квалификации и аккуратностям строителей.
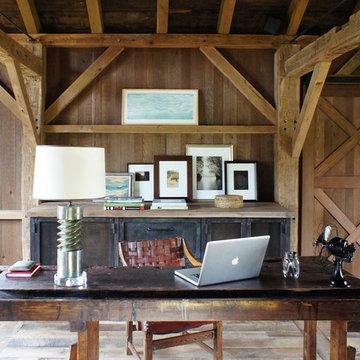
The desk is an antique work bench. The cabinet behind is custom and houses the electronics along with refrigerator and freezer drawers.
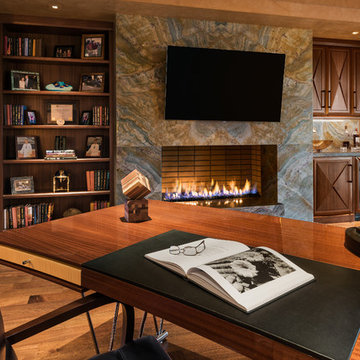
Executive home office with rich mahogany paneling, modern fireplace, and hardwood floor. This magnificent office has a slab stone fireplace made from floor to ceiling, book-matched Picasso quartzite. The contemporary desk has a polished stainless steel base, a high gloss, fully filled finish top, and a leather inset. Both the chair and the desk are from Dakota Jackson.
Interior design by Susie Hersker and Elaine Ryckman.
Project designed by Susie Hersker’s Scottsdale interior design firm Design Directives. Design Directives is active in Phoenix, Paradise Valley, Cave Creek, Carefree, Sedona, and beyond.
For more about Design Directives, click here: https://susanherskerasid.com/
To learn more about this project, click here: https://susanherskerasid.com/desert-contemporary/
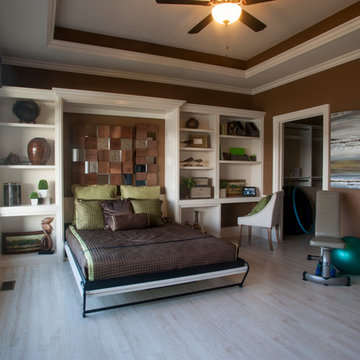
This multi-function room with a view flexes between guest room, study, and workout space. The Murphy bed folds into the wall, revealing a mirror for exercising.
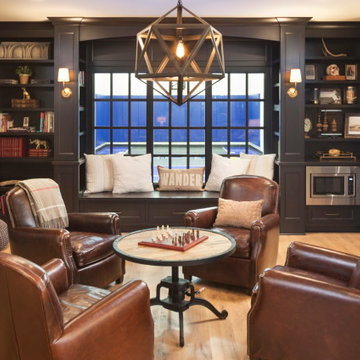
The client’s coastal New England roots inspired this Shingle style design for a lakefront lot. With a background in interior design, her ideas strongly influenced the process, presenting both challenge and reward in executing her exact vision. Vintage coastal style grounds a thoroughly modern open floor plan, designed to house a busy family with three active children. A primary focus was the kitchen, and more importantly, the butler’s pantry tucked behind it. Flowing logically from the garage entry and mudroom, and with two access points from the main kitchen, it fulfills the utilitarian functions of storage and prep, leaving the main kitchen free to shine as an integral part of the open living area.
An ARDA for Custom Home Design goes to
Royal Oaks Design
Designer: Kieran Liebl
From: Oakdale, Minnesota
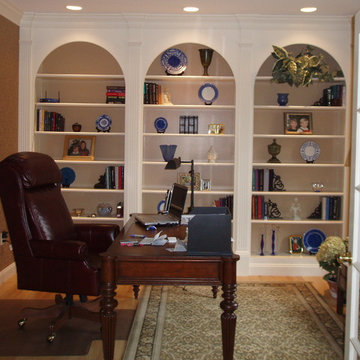
Custom arched bookcases are the focal point of this formal home office. Warm dramatic wallcovering, traditional furniture, french doors compliment the architecture.
1

