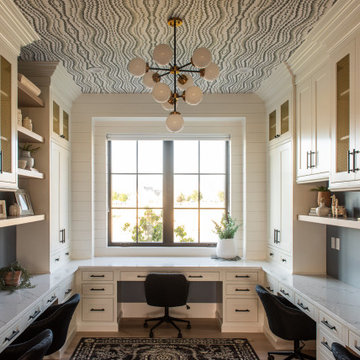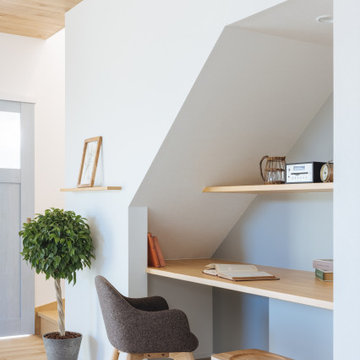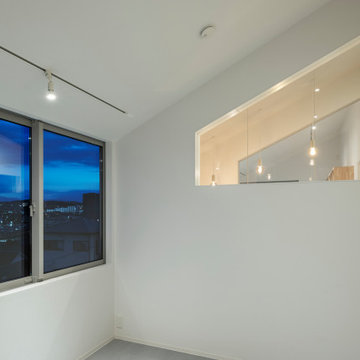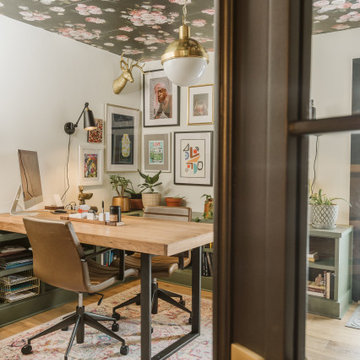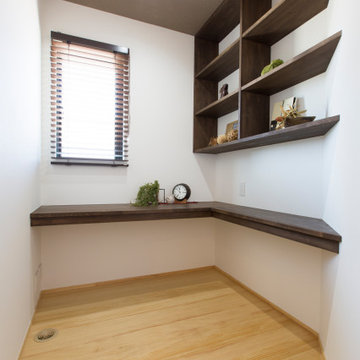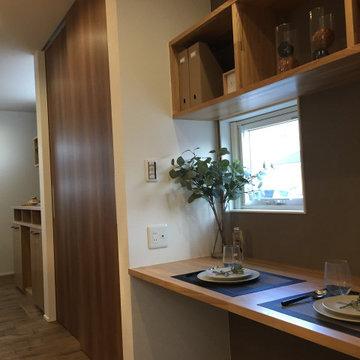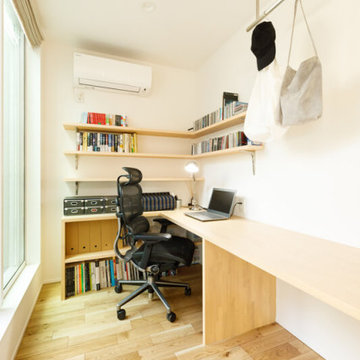155 Billeder af hjemmekontor med lyst trægulv og lofttapet
Sorteret efter:
Budget
Sorter efter:Populær i dag
1 - 20 af 155 billeder

The sophisticated study adds a touch of moodiness to the home. Our team custom designed the 12' tall built in bookcases and wainscoting to add some much needed architectural detailing to the plain white space and 22' tall walls. A hidden pullout drawer for the printer and additional file storage drawers add function to the home office. The windows are dressed in contrasting velvet drapery panels and simple sophisticated woven window shades. The woven textural element is picked up again in the area rug, the chandelier and the caned guest chairs. The ceiling boasts patterned wallpaper with gold accents. A natural stone and iron desk and a comfortable desk chair complete the space.
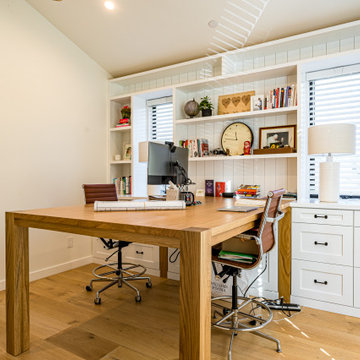
Our new construction boasts a spacious office room with white cabinetry, giving it a clean and professional look. Accompanied by a beautiful hardwood table, you'll have the perfect space to work on any project at home. The light hardwood flooring adds a touch of elegance to this modern design. And let's not forget about the stunning bathroom. With white textured walls and a niche, the shower is a statement piece that complements the white cabinetry.

Saphire Home Office.
featuring beautiful custom cabinetry and furniture
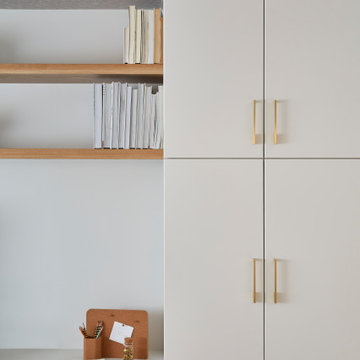
This single family home had been recently flipped with builder-grade materials. We touched each and every room of the house to give it a custom designer touch, thoughtfully marrying our soft minimalist design aesthetic with the graphic designer homeowner’s own design sensibilities. One of the most notable transformations in the home was opening up the galley kitchen to create an open concept great room with large skylight to give the illusion of a larger communal space.
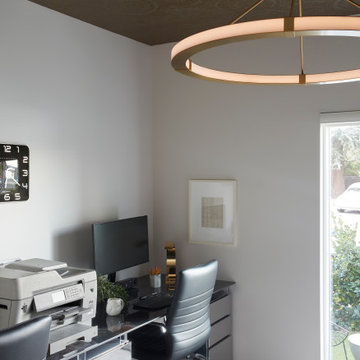
Purposely kept simple yet functional, the design of this office space still boasts interesting details. With chrome filing cabinets that set as the base for the extended desktop fabricated in porcelain slab, brass wallcovering applied to the ceiling and a central brass light fixture, it really is modern and eye catching.
Photo: Zeke Ruelas
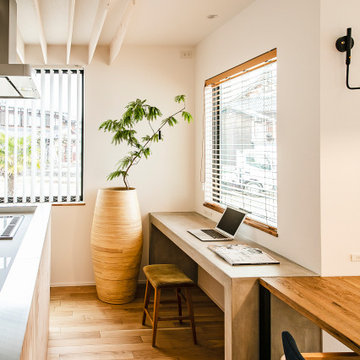
郊外にある新しい分譲地に建つ家。
分譲地内でのプライバシー確保のためファサードには開口部があまりなく、
どのあたりに何の部屋があるか想像できないようにしています。
外壁には経年変化を楽しめるレッドシダーを採用。
年月でシルバーグレーに変化してくれます。
リビングには3.8mの長さのソファを作り付けで設置。
ソファマットを外すと下部は収納になっており、ブランケットや子供のおもちゃ収納に。
そのソファの天井はあえて低くすることによりソファに座った時の落ち着きが出るようにしています。
天井材料は、通常下地材として使用するラワンべニアを使用。
前々からラワンの木目がデザインの一部になると考えていました。
玄関の壁はフレキシブルボード。これも通常化粧には使わない材料です。
下地材や仕上げ材など用途にこだわることなく、素材のいろいろな可能性デザインのポイントとしました。
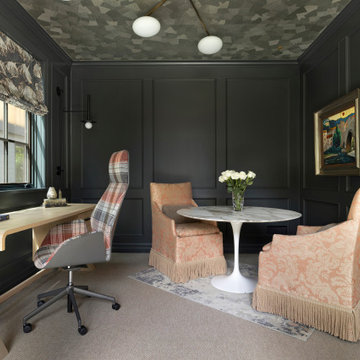
Sumptuous spaces are created throughout the house with the use of dark, moody colors, elegant upholstery with bespoke trim details, unique wall coverings, and natural stone with lots of movement.
The mix of print, pattern, and artwork creates a modern twist on traditional design.
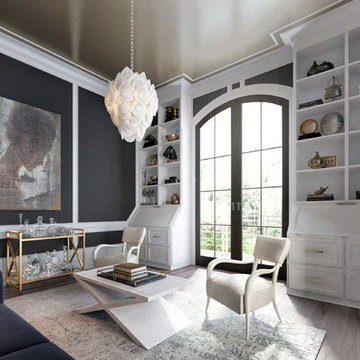
We approached this space by blending together modern and regency style pieces for a luxe space rich with texture and personality.

The Home Office serves as a multi-purpose space for a desk as well as library. The built-in shelves and window seat make a cozy space (for the dog too!) with gorgeous blue finish on cabinetry, doors and trim. The french doors open to the Entry hall and Stair.
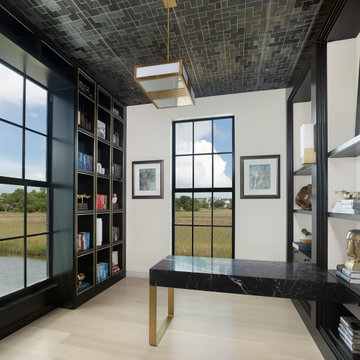
A handsome office is dressed in masculine features, many of which display the owner’s profession and interests. The room boasts a desk wrapped in Nero Marquina stone with custom wrapped
brass legs, a built-in bookcase with shelving that
features brass inlays, and a handcrafted brass ladder built to enhance the floating shelving and design of the bookcase. Ivory leather wallpaper graces the walls while a woven wood wallpaper
in a geometric pattern canvases the ceiling for contrast and
visual interest. Butler also placed a major focus on lighting, with
backlit shelves that spotlight the doctor’s numerous books.
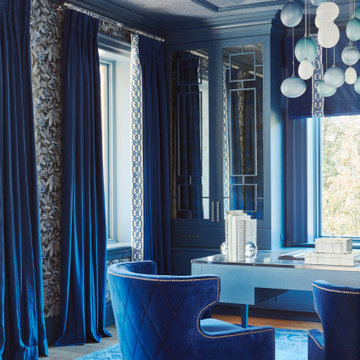
Saphire Home Office.
featuring beautiful custom cabinetry and furniture
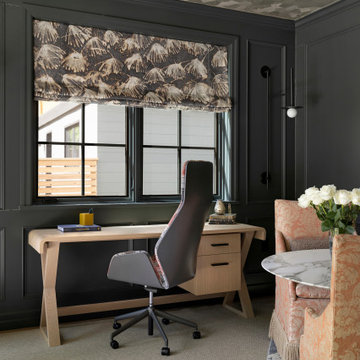
Sumptuous spaces are created throughout the house with the use of dark, moody colors, elegant upholstery with bespoke trim details, unique wall coverings, and natural stone with lots of movement.
The mix of print, pattern, and artwork creates a modern twist on traditional design.
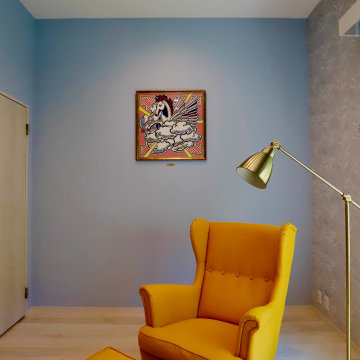
ブルーをベースカラーに使い、廊下側の壁をガラス張にし開放感のある空間。正面のブルー系の柔らかいアクセントクロスにイエローのウィングチェアーでフレンチモダンのホームオフィスに。
155 Billeder af hjemmekontor med lyst trægulv og lofttapet
1
