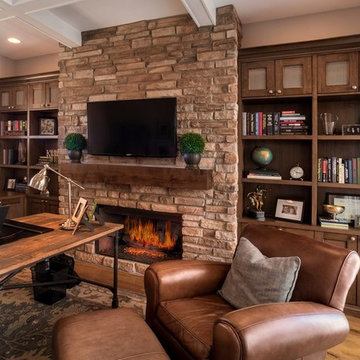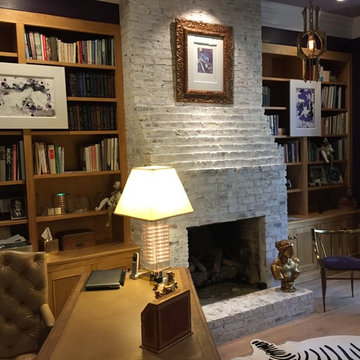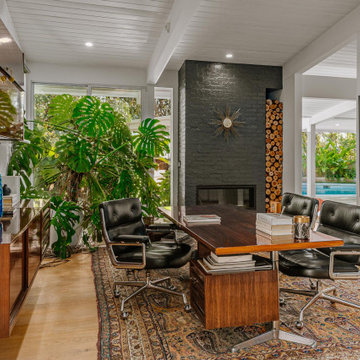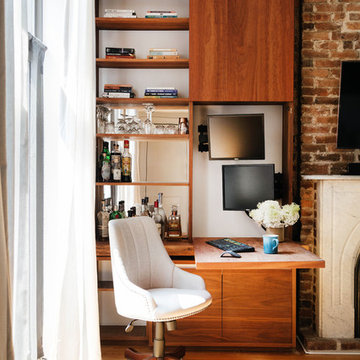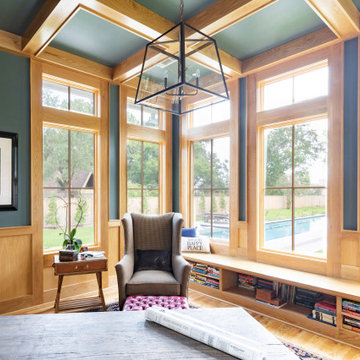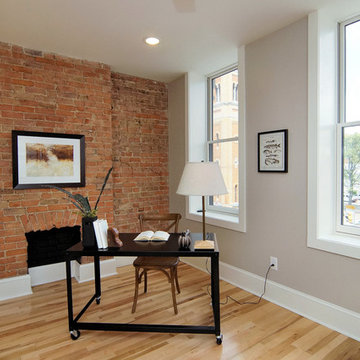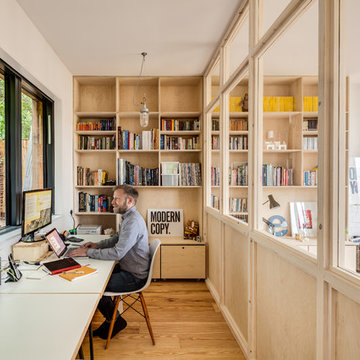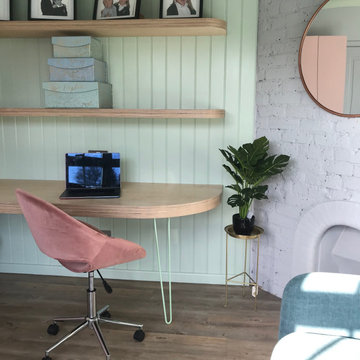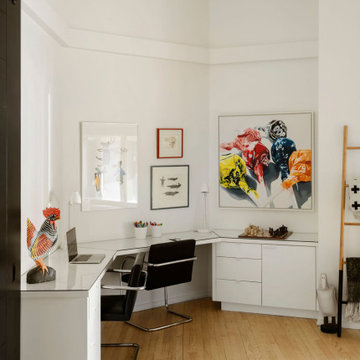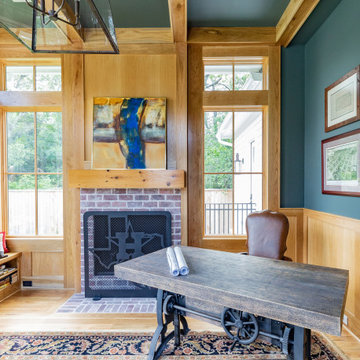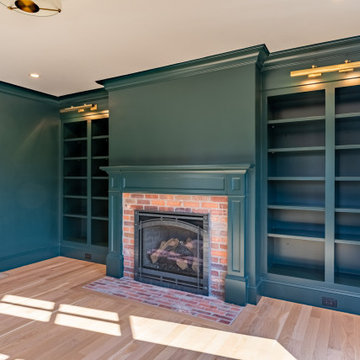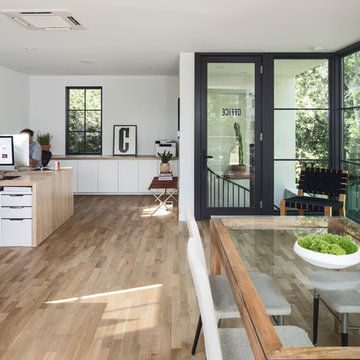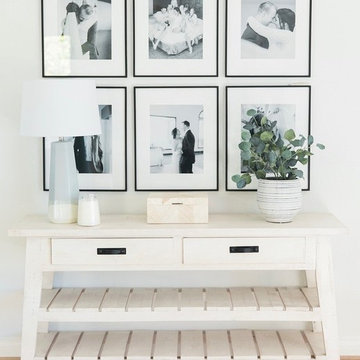74 Billeder af hjemmekontor med lyst trægulv og muret pejseindramning
Sorteret efter:
Budget
Sorter efter:Populær i dag
1 - 20 af 74 billeder
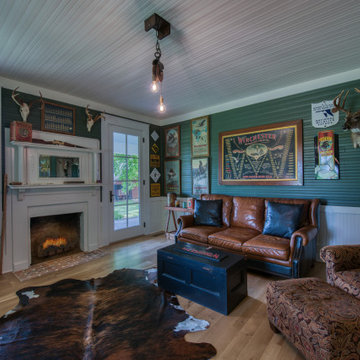
Originally Built in 1903, this century old farmhouse located in Powdersville, SC fortunately retained most of its original materials and details when the client purchased the home. Original features such as the Bead Board Walls and Ceilings, Horizontal Panel Doors and Brick Fireplaces were meticulously restored to the former glory allowing the owner’s goal to be achieved of having the original areas coordinate seamlessly into the new construction.
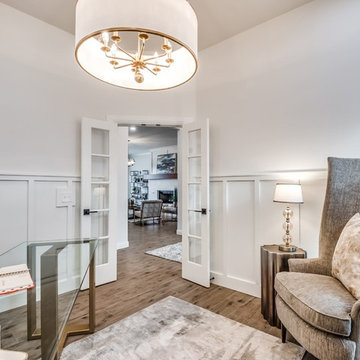
A luxurious home office with a beautiful, white brick and reclaimed wood fireplace.
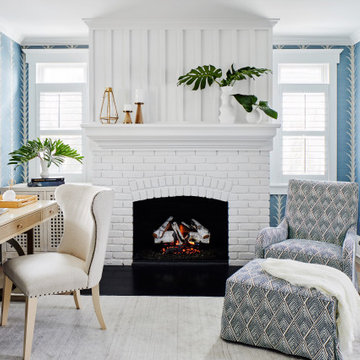
The goal of any office design is to make the space as productive and functional as it is comfortable and beautiful. Therefore, we made sure to fit a full desk into this space complete with drawers and trays perfect for organization. With so much natural sunlight shimmering in through the window treatments of this coastal home, placing the desk right in front of the sunshine was an absolute must. The feminine and sophisticated look of our Oriana shagreen desk serves as the perfect hero piece, bringing a classic touch to the office while maintaining the coastal design style.
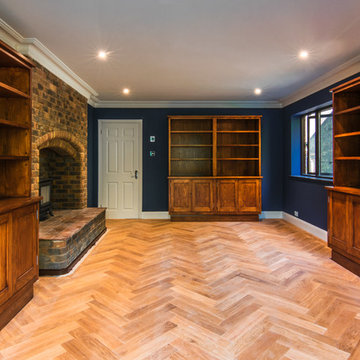
Daniel Paul Photography
This family home is located in the beautiful Sussex countryside, close to Chichester. It is a detached, four bedroom property set in a large plot, which was in need of updating to align it with the current standards of modern living.
The complete refurbishment of the property includes internal alterations at ground floor level to create a large, bright, Kitchen space suitable for entertaining.
Contemporary Kitchen fittings and appliances have been installed, with contrasting timber and concrete-effect door fronts enhancing the material palette. Modern sanitary fittings and furniture have been chosen for all Bathrooms.
There are new floor finishes and updated internal decorations throughout the property, including new cornicing. Several items of bespoke joinery were commissioned, most notably bookcases in the library and built-in wardrobes in the Master Bedroom.
The finished property now befits the needs of modern life while remaining true to the period in which it was built through the retention of several existing features.
74 Billeder af hjemmekontor med lyst trægulv og muret pejseindramning
1



