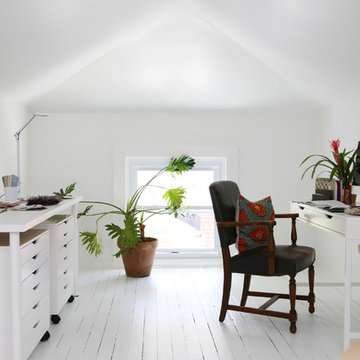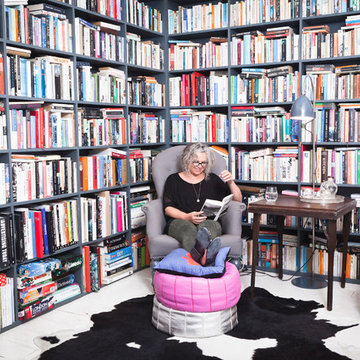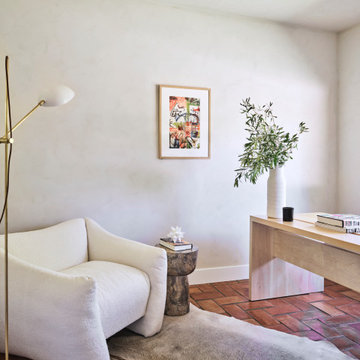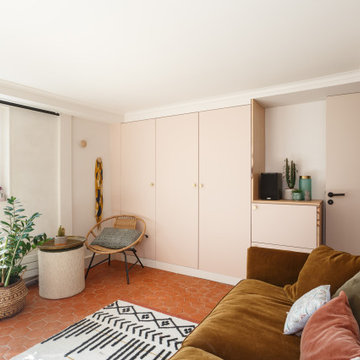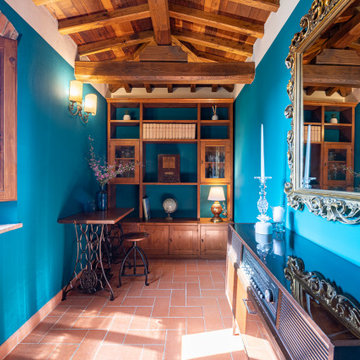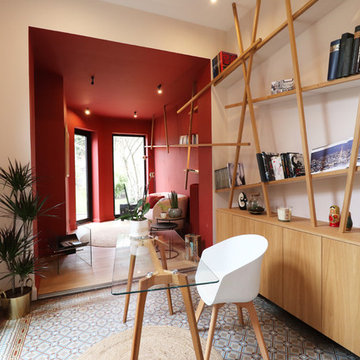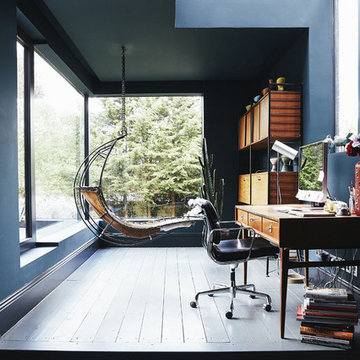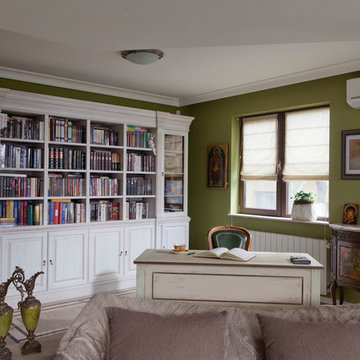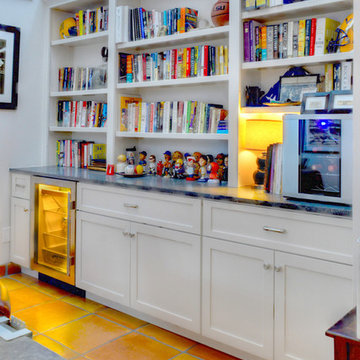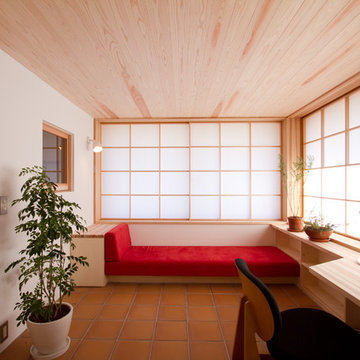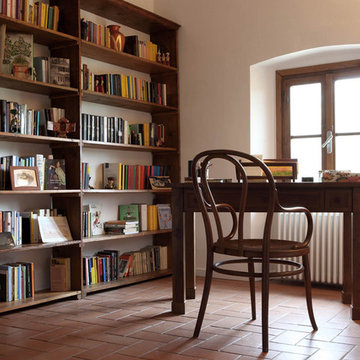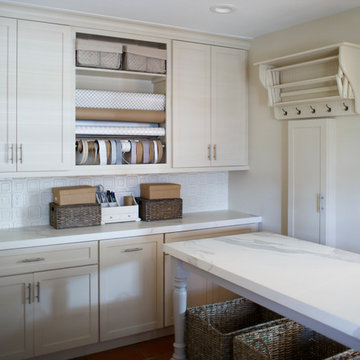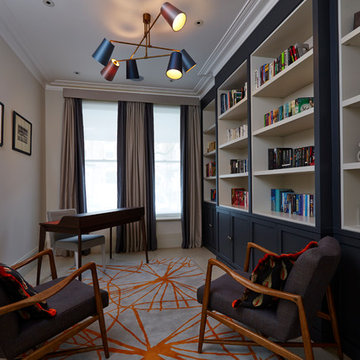861 Billeder af hjemmekontor med malet trægulv og gulv af terracotta fliser
Sorteret efter:
Budget
Sorter efter:Populær i dag
1 - 20 af 861 billeder
Item 1 ud af 3

This property was transformed from an 1870s YMCA summer camp into an eclectic family home, built to last for generations. Space was made for a growing family by excavating the slope beneath and raising the ceilings above. Every new detail was made to look vintage, retaining the core essence of the site, while state of the art whole house systems ensure that it functions like 21st century home.
This home was featured on the cover of ELLE Décor Magazine in April 2016.
G.P. Schafer, Architect
Rita Konig, Interior Designer
Chambers & Chambers, Local Architect
Frederika Moller, Landscape Architect
Eric Piasecki, Photographer
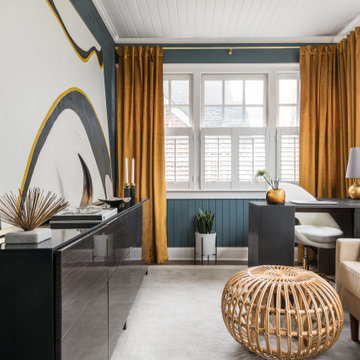
This room used to be a small playroom that the client wanted to use as a home office. We managed to make it beautiful and functional with a small sofa for relaxing or receiving guests.
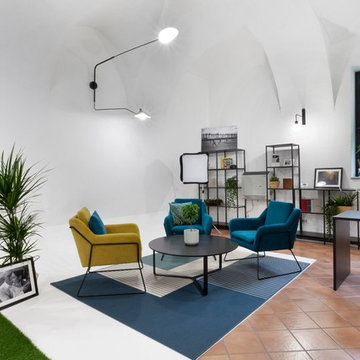
Uno studio fotografico atipico, inserito in un ambiente fresco ed accogliente come un giardino interno. Il verde colora le pareti e disegna la vetrina. L'industriale diventa minimal chic. Il principale obiettivo era quello di ricreare un ambiente in cui le persone potessero sentirsi a loro agio, come sedute nel giardino del loro fotografo.
Fotografie: Tommaso Buzzi
www.tommasobuzzi.com
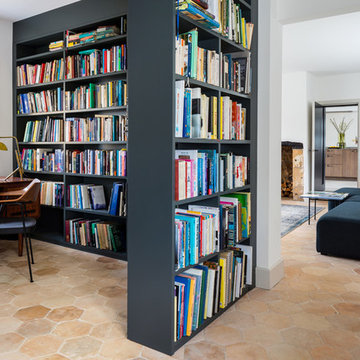
Richard Parr + Associates - Architecture and Interior Design - photos by Nia Morris
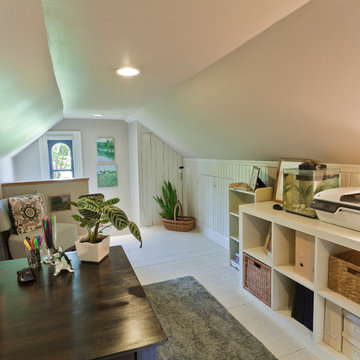
Trying to find a quiet corner in one's house for an office can be tough, but it also can be an adventure!
Reworking spaces in our homes so that they work better for our families as they grow and change is something we all need to do from time to time-- and it can give your house a new lease on life.
One room that took on a new identity in this old farmhouse was the third floor attic space--a room that is much like a treehouse with its small footprint, high perch, lofty views of the landscape, and sloping ceiling.
The space has been many things over the past two decades- a bedroom, a guest room, a hang-out for kids... but NOW it is the 'world headquarters' for my client's business. :)
Adding all the funky touches that make it a cozy personal space made all the difference...like lots of live green plants, vintage original artwork, architectural salvage window sashes, a repurposed and repainted dresser from the 1940's, and, of course, my client's favorite photos.
861 Billeder af hjemmekontor med malet trægulv og gulv af terracotta fliser
1
