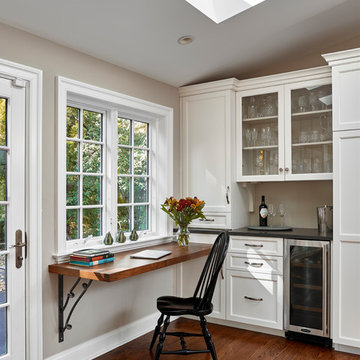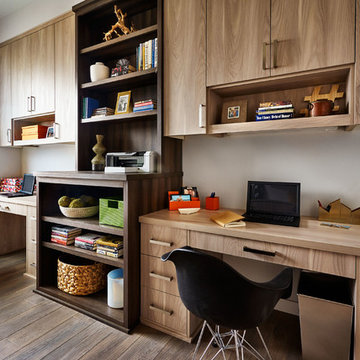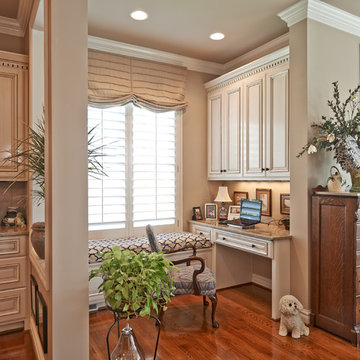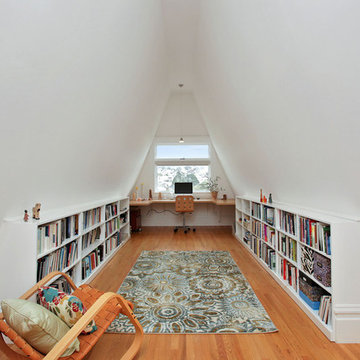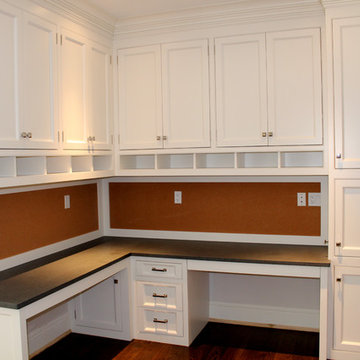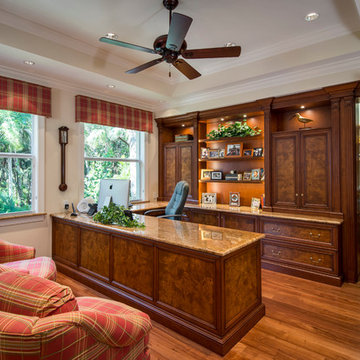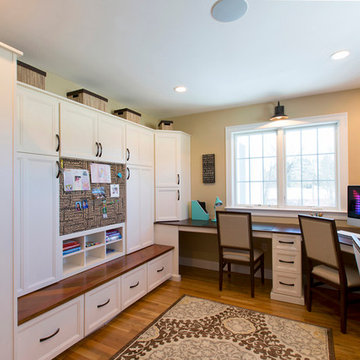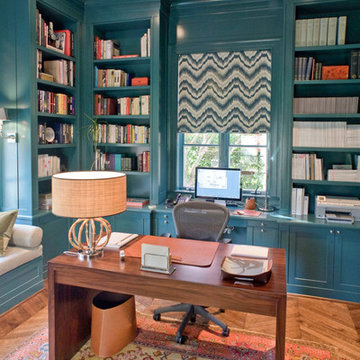22.676 Billeder af hjemmekontor med mellemfarvet parketgulv
Sorteret efter:
Budget
Sorter efter:Populær i dag
121 - 140 af 22.676 billeder
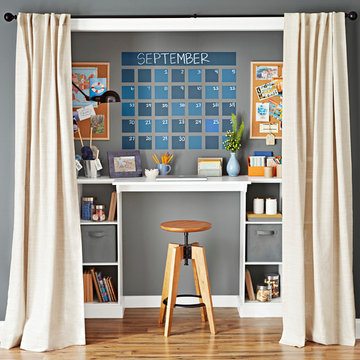
Make the most of guest room closet space by turning it into an efficient workstation.
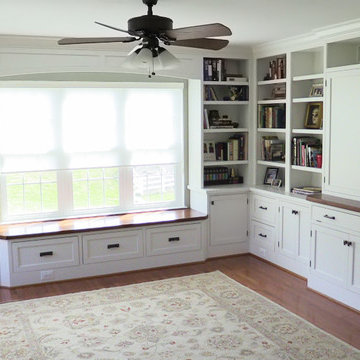
This space was transformed from an empty room into this beautiful home office. All the shelves and cabinetry are from Brighton, Wabash door style with custom paint Gardinia and Hickory Hazelnut Accents.
Dan Krotz, Cabinet Discounters, Inc.

This sitting room, with built in desk, is in the master bedroom, with pocket doors to close off. Perfect private spot all of your own. .
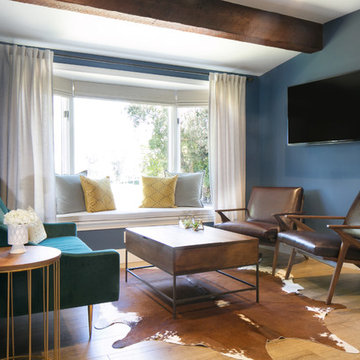
Modern Farmhouse interior design by Lindye Galloway Design. Man cave, home office with deep blue wall color, cow hide rug, coffee table desk and leather mid century modern chairs.
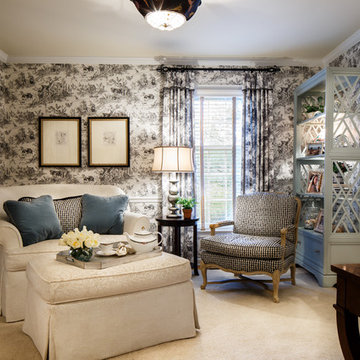
This is a charming study/retreat with a decidedly feminine feel. The client asked for a "pretty" room and here is the result. It is lovely. The fabulous black and white toile pattern was our design inspiration. We layered the pattern on the walls, window and desk chair to create a dramatic shell. We then introduced a soft blue etagere for color and interest. The chair and 1/2 is a perfect place to curl up with a book, while the desk offers functionality, but is softened by the tufted chair. The silk shade with butterflies and beads was the final touch. Fabulous!
David Keith Photography
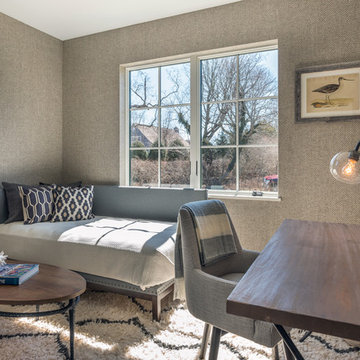
The first floor offers an open-plan kitchen, living and dining area, augmented by a bedroom and a full bath. Upstairs, in addition to the two guest bedrooms and full bath, is a large master suite with high ceilings, a truly voluminous walk-in closet and a marble-trimmed bath with double sinks and ample storage.
Gary Nolan

The staircase combines a custom walnut millwork screen and industrial steel detailing. Below the stairs, we designed a built in workspace.
© Joe Fletcher Photography
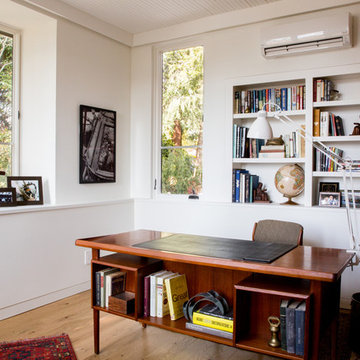
The existing porch was converted into a new office with exposed brick and recessed built in bookshelves. The open front desk with book shelves complement the shelves in the wall behind. Photo by Lisa Shires.
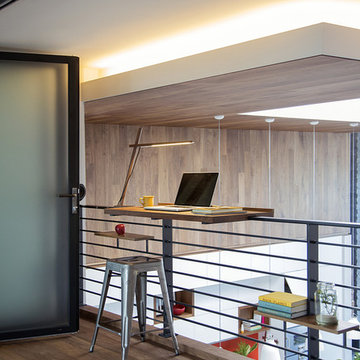
Modern loft. Surfaces built into the new railing atop the stair create a functional work area with a fantastic view and clear shot to the play space below. A wall separating the master bedroom from the double height living space was replaced with a folding glass door to open the bedroom to the living space while still allowing for both visual and acoustical privacy.
Photos by Eric Roth.
Construction by Ralph S. Osmond Company.
Green architecture by ZeroEnergy Design. http://www.zeroenergy.com
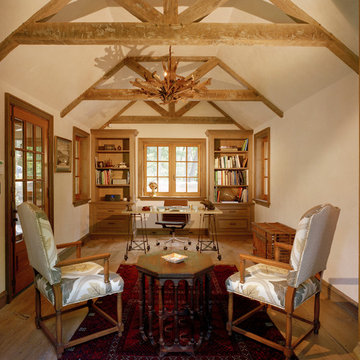
Alice Washburn Award 2013 - Winner - Accessory Building
Charles Hilton Architects
Photography: Woodruff Brown
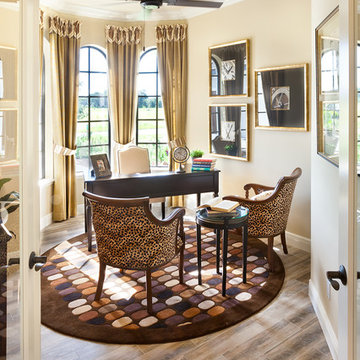
The Caaren model home designed and built by John Cannon Homes, located in Sarasota, Florida. This one-story, 3 bedroom, 3 bath home also offers a study, and family room open to the lanai and pool and spa area. Total square footage under roof is 4, 272 sq. ft. Living space under air is 2,895 sq. ft.
Elegant and open, luxurious yet relaxed, the Caaren offers a variety of amenities to perfectly suit your lifestyle. From the grand pillar-framed entrance to the sliding glass walls that open to reveal an outdoor entertaining paradise, this is a home sure to be enjoyed by generations of family and friends for years to come.
Gene Pollux Photography
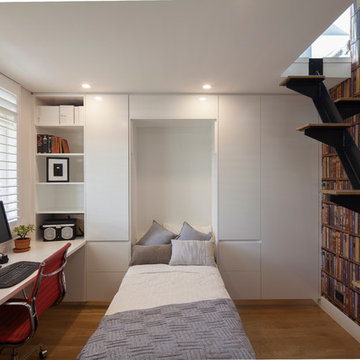
Home office with hidden fold down bed. Stair steps lead to attic space. Built in storage solutions
22.676 Billeder af hjemmekontor med mellemfarvet parketgulv
7
