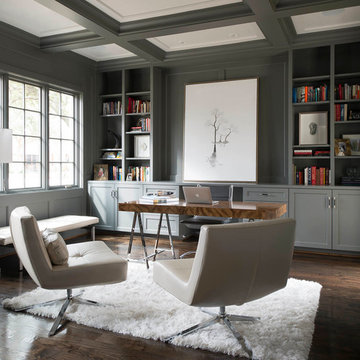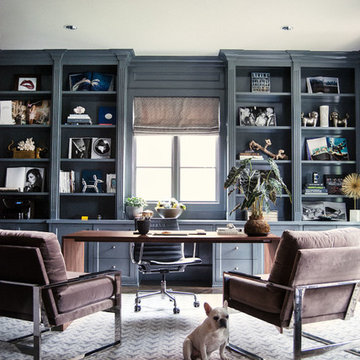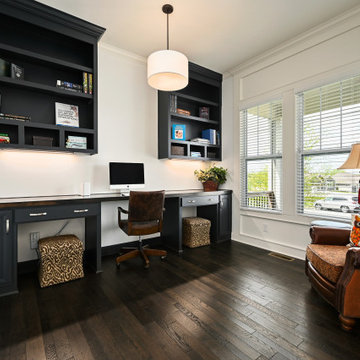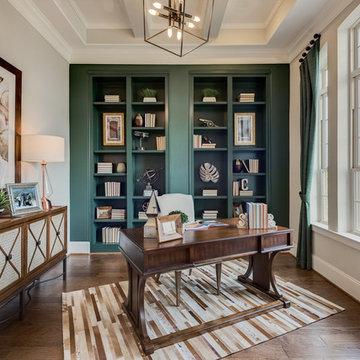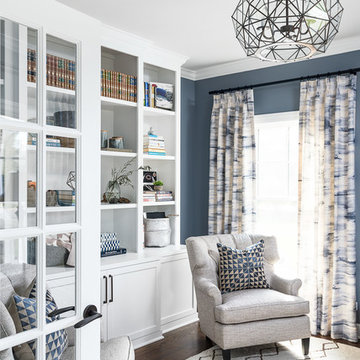14.859 Billeder af hjemmekontor med mørkt parketgulv
Sorteret efter:
Budget
Sorter efter:Populær i dag
21 - 40 af 14.859 billeder

The client wanted to create a traditional rustic design with clean lines and a feminine edge. She works from her home office, so she needed it to be functional and organized with elegant and timeless lines. In the kitchen, we removed the peninsula that separated it for the breakfast room and kitchen, to create better flow and unity throughout the space.

Contrast your white built in desk with dark wooden floors while connecting the two with beige walls. Seen in Bluffview, a Dallas community.

In this beautiful farmhouse style home, our Carmel design-build studio planned an open-concept kitchen filled with plenty of storage spaces to ensure functionality and comfort. In the adjoining dining area, we used beautiful furniture and lighting that mirror the lovely views of the outdoors. Stone-clad fireplaces, furnishings in fun prints, and statement lighting create elegance and sophistication in the living areas. The bedrooms are designed to evoke a calm relaxation sanctuary with plenty of natural light and soft finishes. The stylish home bar is fun, functional, and one of our favorite features of the home!
---
Project completed by Wendy Langston's Everything Home interior design firm, which serves Carmel, Zionsville, Fishers, Westfield, Noblesville, and Indianapolis.
For more about Everything Home, see here: https://everythinghomedesigns.com/
To learn more about this project, see here:
https://everythinghomedesigns.com/portfolio/farmhouse-style-home-interior/

Bright home office, located right off of the main entry, features built ins for storage and display of collected artifacts. Soft, blue walls with a pop of color in the artwork, and accents of brass metal throughout set the tone for the rest of the spaces in the home.

Private Residence, Laurie Demetrio Interiors, Photo by Dustin Halleck, Millwork by NuHaus
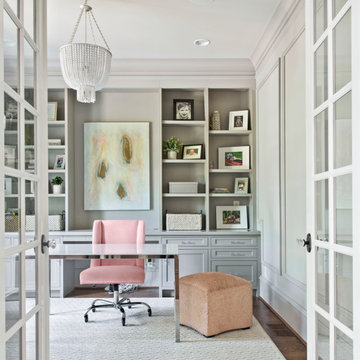
Elegant home office on the main floor of Ford Creek. View plan: https://www.thehousedesigners.com/plan/ford-creek-2037/

We were asked to help transform a cluttered, half-finished common area to an organized, multi-functional homework/play/lounge space for this family of six. They were so pleased with the desk setup for the kids, that we created a similar workspace for their office. In the midst of designing these living areas, they had a leak in their kitchen, so we jumped at the opportunity to give them a brand new one. This project was a true collaboration between owner and designer, as it was done completely remotely.

French Manor
Mission Hills, Kansas
This new Country French Manor style house is located on a one-acre site in Mission Hills, Kansas.
Our design is a traditional 2-story center hall plan with the primary living areas on the first floor, placing the formal living and dining rooms to the front of the house and the informal breakfast and family rooms to the rear with direct access to the brick paved courtyard terrace and pool.
The exterior building materials include oversized hand-made brick with cut limestone window sills and door surrounds and a sawn cedar shingle roofing. The Country French style of the interior of the house is detailed using traditional materials such as handmade terra cotta tile flooring, oak flooring in a herringbone pattern, reclaimed antique hand-hewn wood beams, style and rail wall paneling, Venetian plaster, and handmade iron stair railings.
Interior Design: By Owner
General Contractor: Robert Montgomery Homes, Inc., Leawood, Kansas
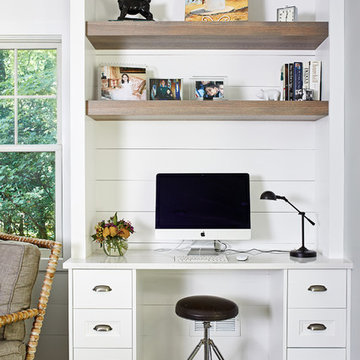
Project Developer Colleen Shaut
https://www.houzz.com/pro/cshaut/colleen-shaut-case-design-remodeling-inc
Designer Zahra Keihani
https://www.houzz.com/pro/zkeihani/zahra-keihani-case-design-remodeling-inc?lt=hl
Photography by Stacy Zarin Goldberg
14.859 Billeder af hjemmekontor med mørkt parketgulv
2

