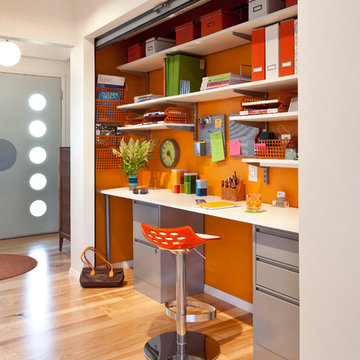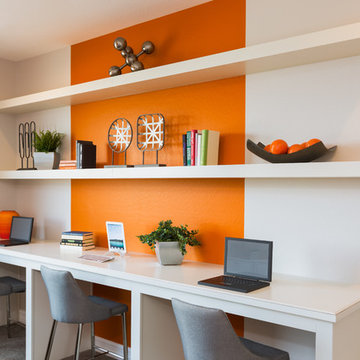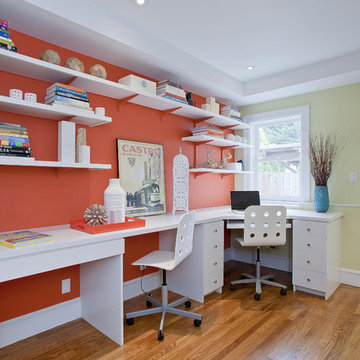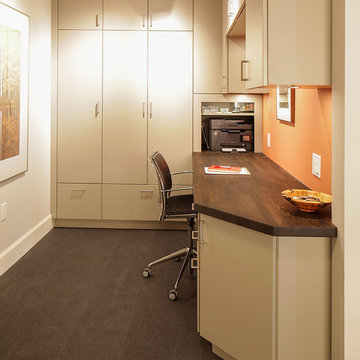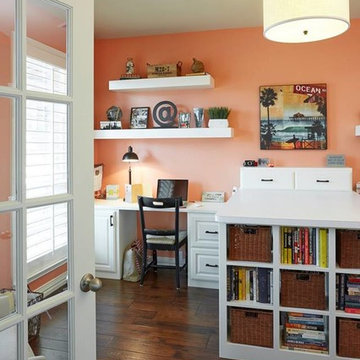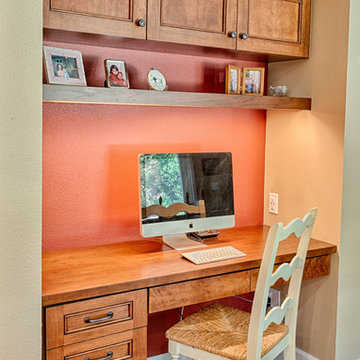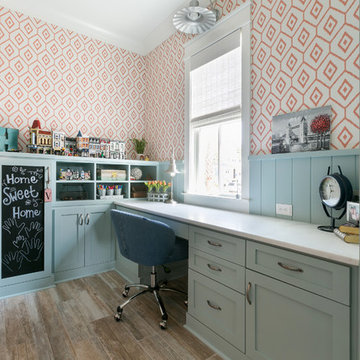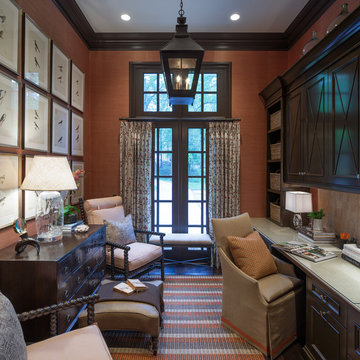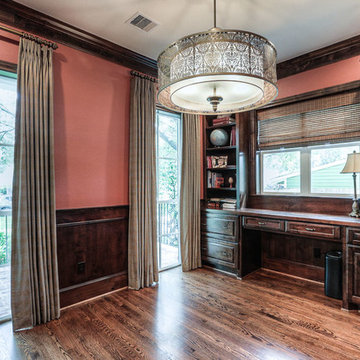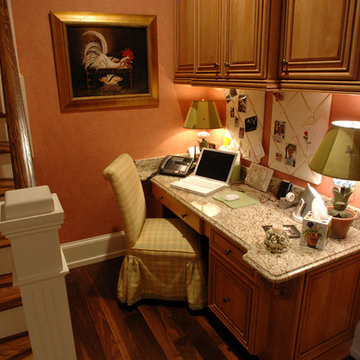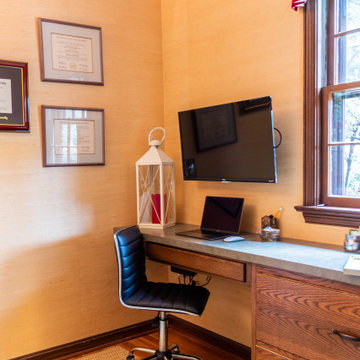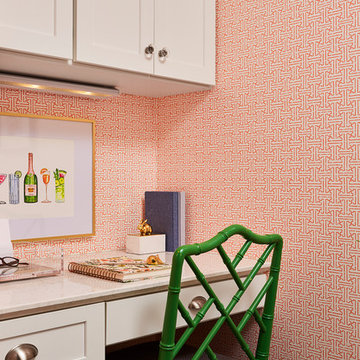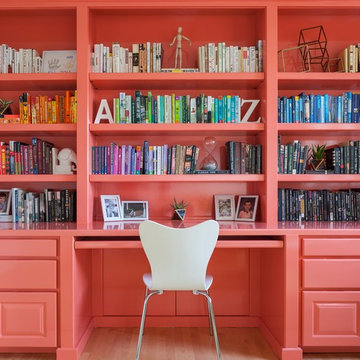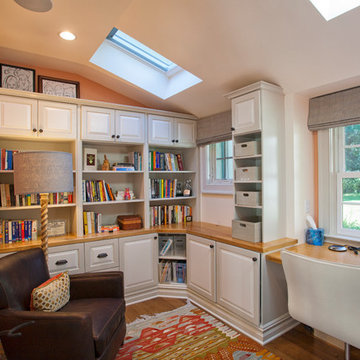88 Billeder af hjemmekontor med orange vægge og indbygget skrivebord
Sorteret efter:
Budget
Sorter efter:Populær i dag
1 - 20 af 88 billeder
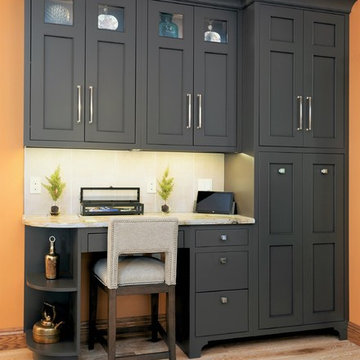
Beautifully customized combination pantry and desk with furniture legs to unify. Inset door construction.
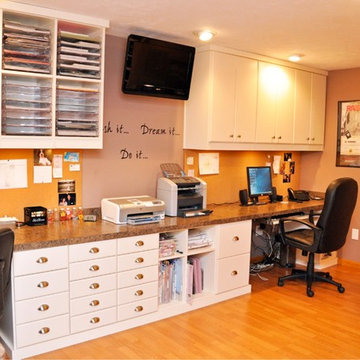
Whether crafting is a hobby or a full-time occupation, it requires space and organization. Any space in your home can be transformed into a fun and functional craft room – whether it’s a guest room, empty basement, laundry room or small niche. Replete with built-in cabinets and desks, or islands for sewing centers, you’re no longer relegated to whatever empty room is available for your creative crafting space. An ideal outlet to spark your creativity, a well-designed craft room will provide you with access to all of your tools and supplies as well as a place to spread out and work comfortably. Designed to cleverly fit into any unused space, a custom craft room is the perfect place for scrapbooking, sewing, and painting for everyone.
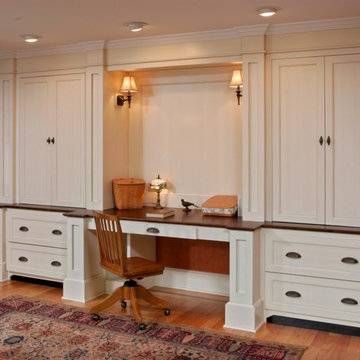
Teakwood designed and built this ample unit to serve as an attractive home office between the kitchen and great room. Deep drawers contain files, while upper cabinets conceal books and media components. Detailed millwork and furniture-like details help to integrate this unit into the nearby living spaces.
Photos by Scott Bergmann Photography.
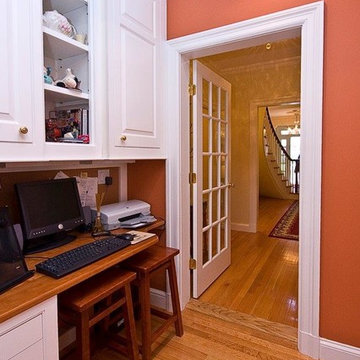
This work station area features built in cabinets with raised panel doors, some open shelves and a wood countertop.
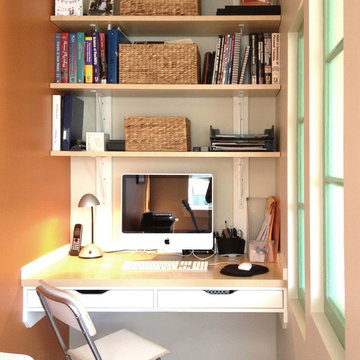
The SATO1 project was a 1000 square foot condo remodel. The focus of the project was on small home space planning. Designer Bethany Pearce / Van Hecke was challenged with creating solutions for a home office, baby's room as well as improved flow in dining/kitchen and living room.
Designed by Bethany Pearce / Van Hecke of Capstone Dwellings Design-Build
Carpentry by Greg of AusCan Fine Carpentry on Vancouver Island.
88 Billeder af hjemmekontor med orange vægge og indbygget skrivebord
1
