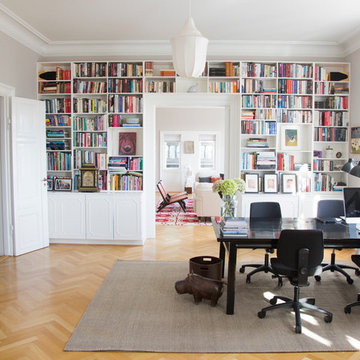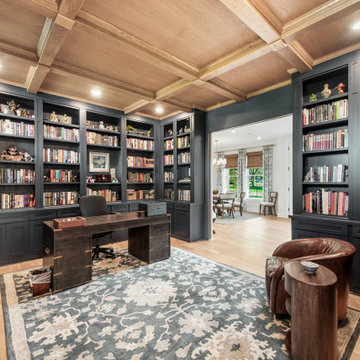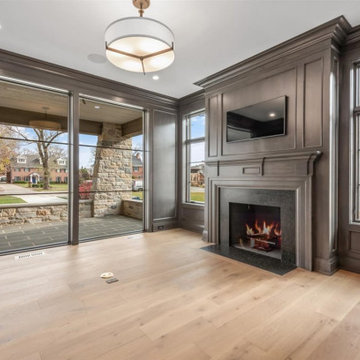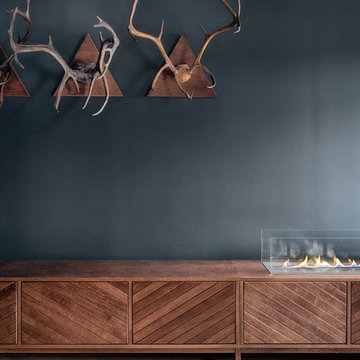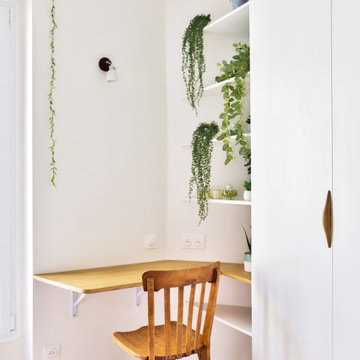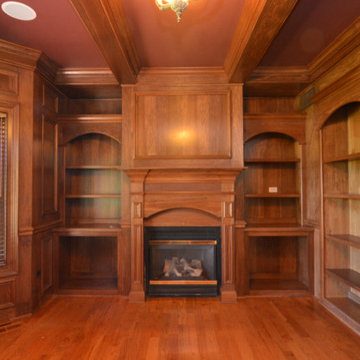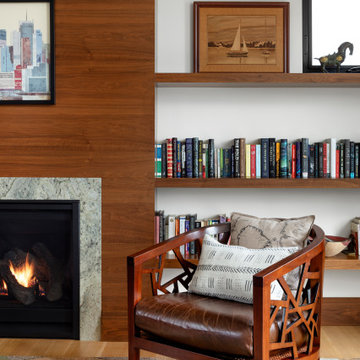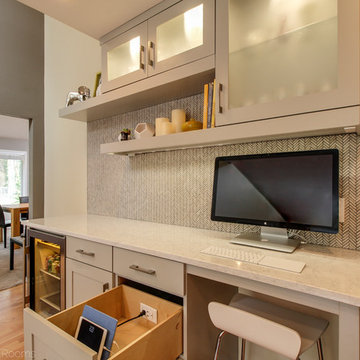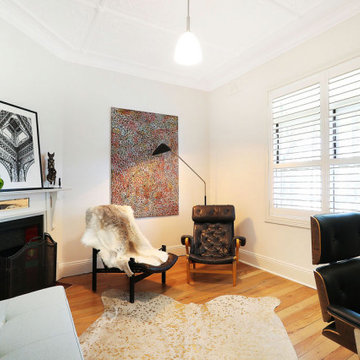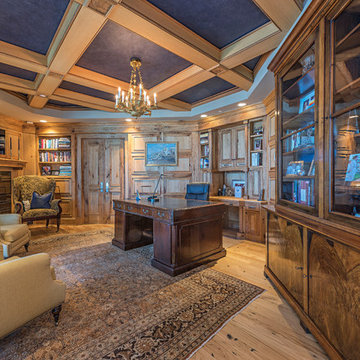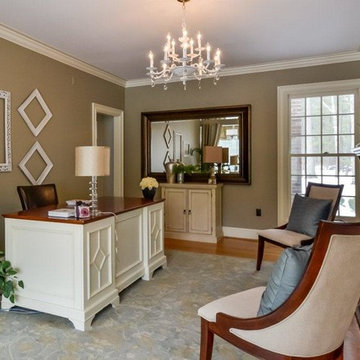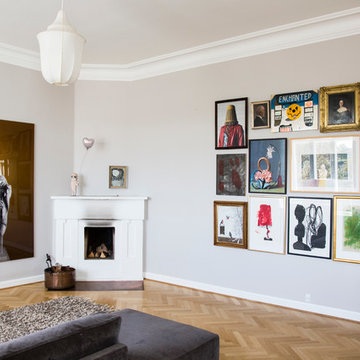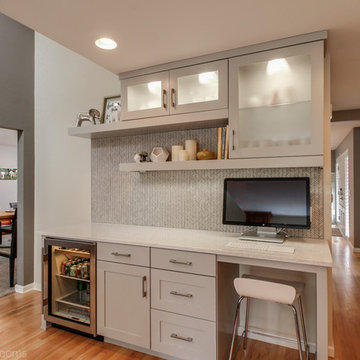65 Billeder af hjemmekontor med lyst trægulv og pejseindramning i træ
Sorteret efter:
Budget
Sorter efter:Populær i dag
1 - 20 af 65 billeder
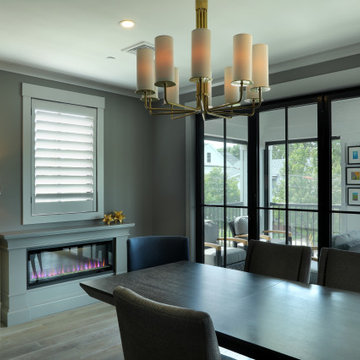
The upper conference room in our Live/Work Office features a folding door wall that expands the room to twice its size when opened. We found that the ceiling lamps on the porch were not quite enough to heat the entire space so we turned to Napoleon Fireplaces for a recommendation. The lead us to the Alluravision Electric Fireplace. It was the perfect addition to our space creating enough heat to make it comfortable for entertaining and with the custom designed surround gives a sophisticated look to the space.
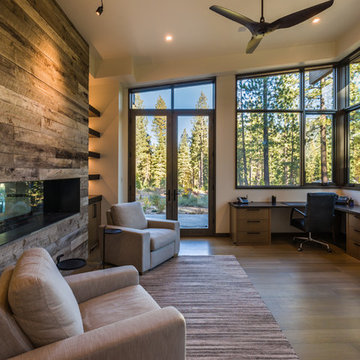
Hard not to want to spend time in the office when it's this special, with its large window walls and custom linear fireplace. Photo by Vance Fox

The stylish home office has a distressed white oak flooring with grey staining and a contemporary fireplace with wood surround.
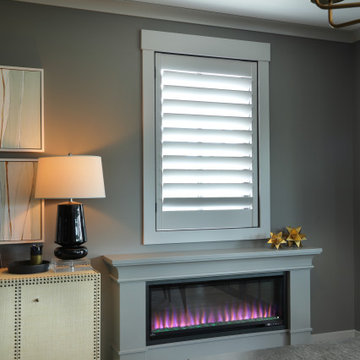
The upper conference room in our Live/Work Office features a folding door wall that expands the room to twice its size when opened. We found that the ceiling lamps on the porch were not quite enough to heat the entire space so we turned to Napoleon Fireplaces for a recommendation. The lead us to the Alluravision Electric Fireplace. It was the perfect addition to our space creating enough heat to make it comfortable for entertaining and with the custom designed surround gives a sophisticated look to the space.
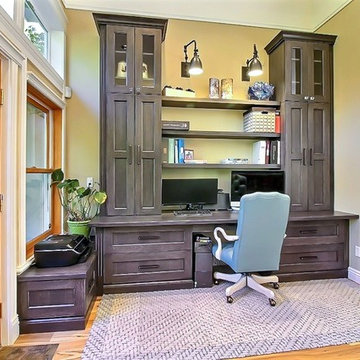
A custom office nook with dual large filing drawer banks and tall storage towers flanks a central floating shelf unit and full width desk top in the home office nook. Matching cabinetry houses the TV unit on the other side of the room.
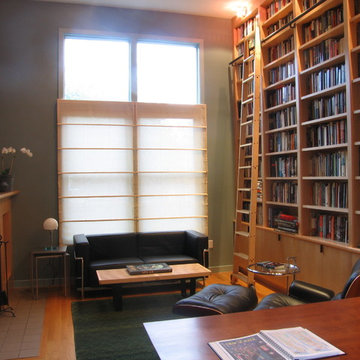
This renovation takes full advantage of every inch of space in an 1980’s condo with a very tall (12′-6″), very narrow (12′-0″), very long (20′-0″) living room. The project was featured in The Boston Globe Sunday Magazine.
65 Billeder af hjemmekontor med lyst trægulv og pejseindramning i træ
1

