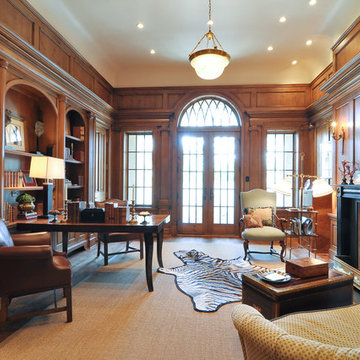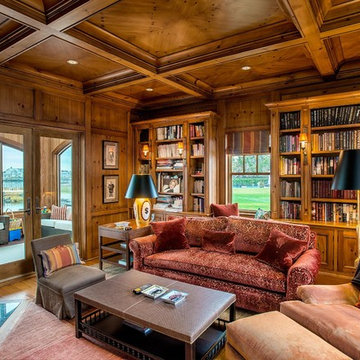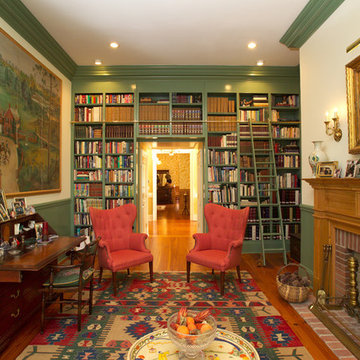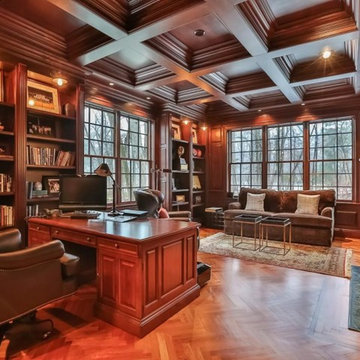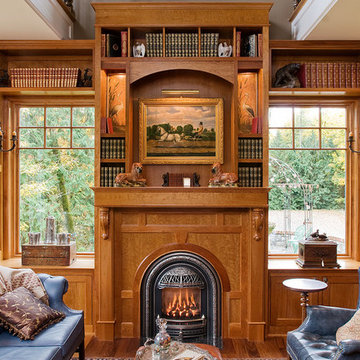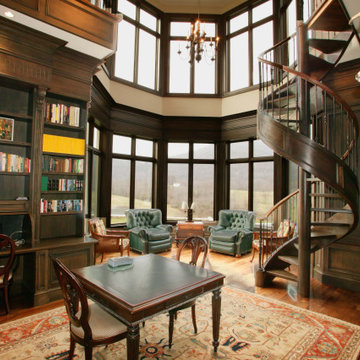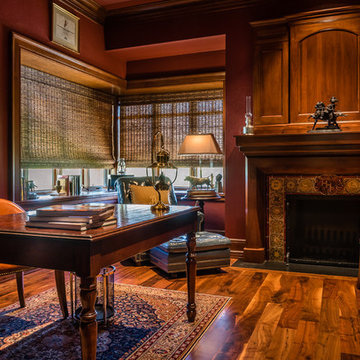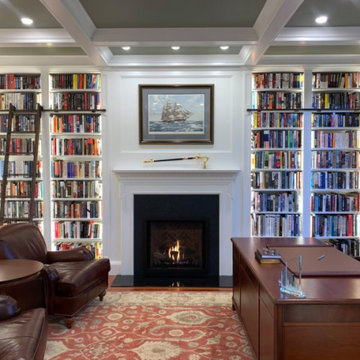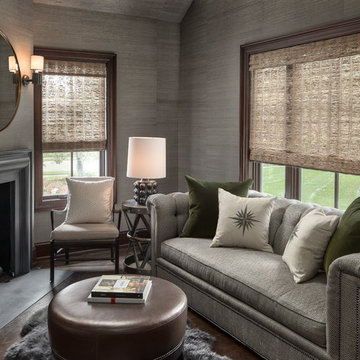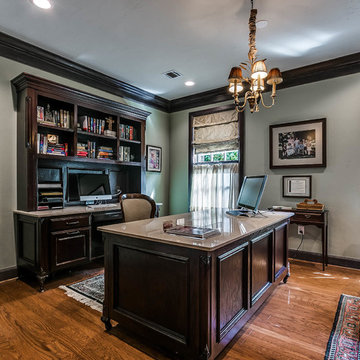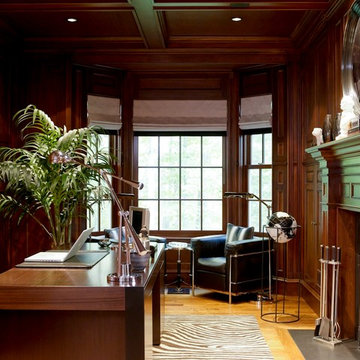157 Billeder af hjemmekontor med mellemfarvet parketgulv og pejseindramning i træ
Sorteret efter:
Budget
Sorter efter:Populær i dag
1 - 20 af 157 billeder

Our busy young homeowners were looking to move back to Indianapolis and considered building new, but they fell in love with the great bones of this Coppergate home. The home reflected different times and different lifestyles and had become poorly suited to contemporary living. We worked with Stacy Thompson of Compass Design for the design and finishing touches on this renovation. The makeover included improving the awkwardness of the front entrance into the dining room, lightening up the staircase with new spindles, treads and a brighter color scheme in the hall. New carpet and hardwoods throughout brought an enhanced consistency through the first floor. We were able to take two separate rooms and create one large sunroom with walls of windows and beautiful natural light to abound, with a custom designed fireplace. The downstairs powder received a much-needed makeover incorporating elegant transitional plumbing and lighting fixtures. In addition, we did a complete top-to-bottom makeover of the kitchen, including custom cabinetry, new appliances and plumbing and lighting fixtures. Soft gray tile and modern quartz countertops bring a clean, bright space for this family to enjoy. This delightful home, with its clean spaces and durable surfaces is a textbook example of how to take a solid but dull abode and turn it into a dream home for a young family.
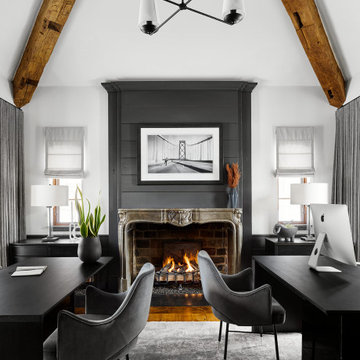
DGI designed a large home office complete with two desks. The vaulted ceilings and wood beam details draw your eyes up, and we selected an aged iron chandelier to complement them. We kept the existing fireplace mantle, but we opted to paint the wooden surround in the same charcoal grey seen throughout the rest of the home. It creates a cohesive feel while elevating the fireplace with a more modern feel.
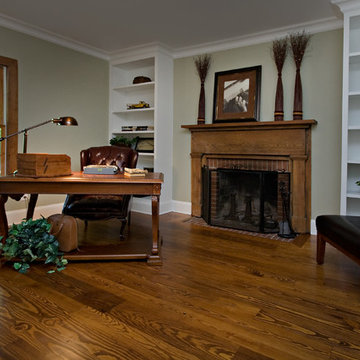
Playing to the pedigree of the home, the fireplace surround and window molding are original to the house. Carefully Staging the unique details of a home is what makes the difference. Photo by Marilyn Peryer
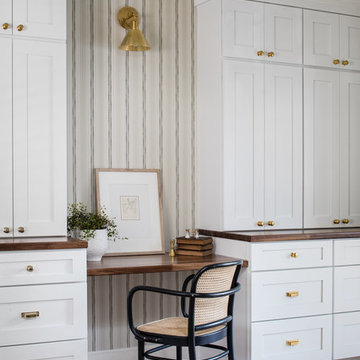
A masculine home office was created for the man of the house, featuring classic shaker-style built-ins for plenty of organized storage.
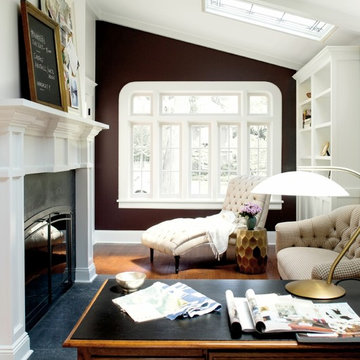
(Accent Wall): Wenge AF-180, Aura Interior Eggshell (Trim): Ice Mist OC-67, Advance Interior Semi-Gloss (Ceiling): Ice Mist OC-67, Waterborne Ceiling Paint Ultra Flat
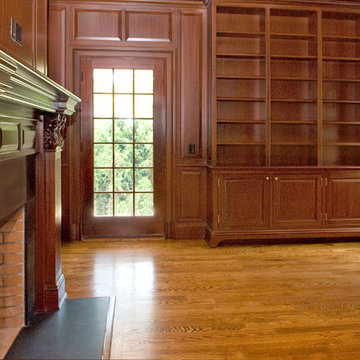
Library:
•
Mahogany raised paneling; stained with custom hand rubbed glaze finish
•
Wet bar including Sub Zero integrated refrigerator, satin nickel Rohl faucet, hammered stainless steel round sink, 1 1/4”marble- honed absolute black countertop, upper glass cabinets with low voltage lighting and under cabinet lighting
•
Coffered ceiling with mahogany mouldings and ceiling panels, window and door casing 2 piece, plynth blocks on door and cased openings
•
Masonry fireplace with marble-honed absolute black surround & hearth; wood burning and piped for gas logs
•
Select and better red oak flooring (3 1/2”)
•
Electrical outlets, located in baseboard; floor outlets data/com/electrical
•
Wired for whole house sound and wired for plasma TV location
•
French door to covered bluestone porch
•
Recessed lighting installed
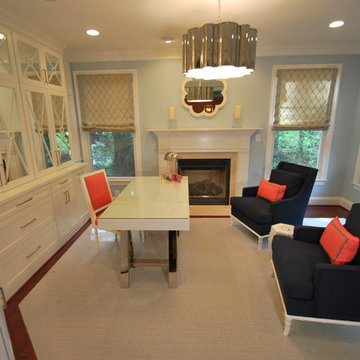
This home's formal living room was repurposed as the wife's home office. A new mirror wall of custom cabinetry was added to provide much needed storage. Two lounge chairs provide additional seating for family members. The blue and coral color scheme is a homeowner favorite.
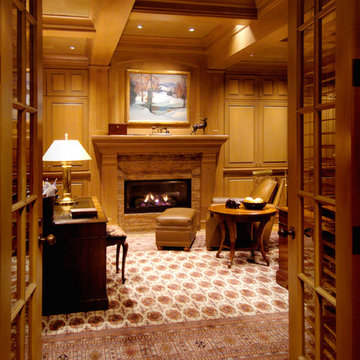
The warm, cozy office, adjacent to the formal entrance, resides in what had originally been an indoor swim spa with a rock grotto waterfall.
157 Billeder af hjemmekontor med mellemfarvet parketgulv og pejseindramning i træ
1

