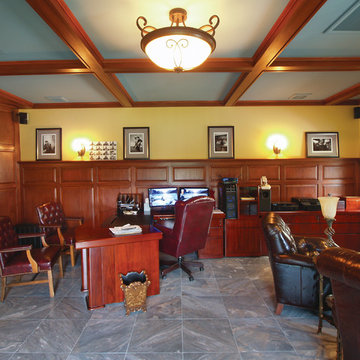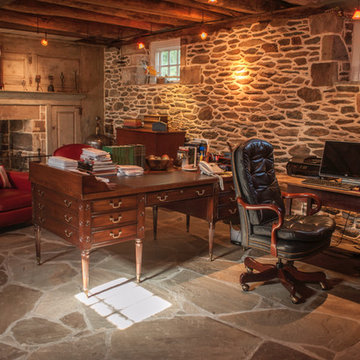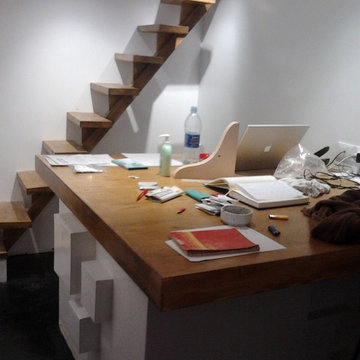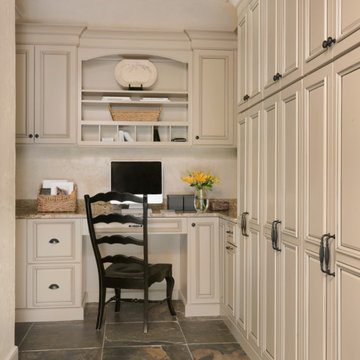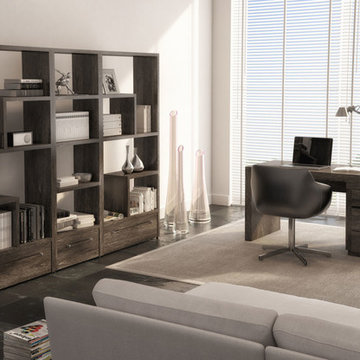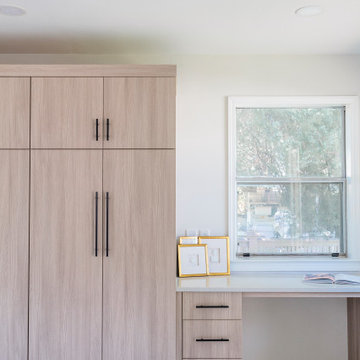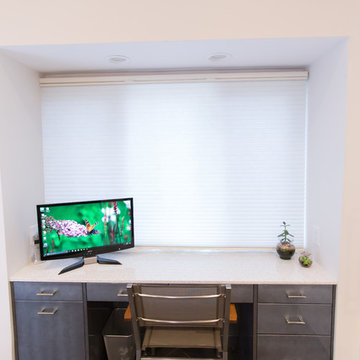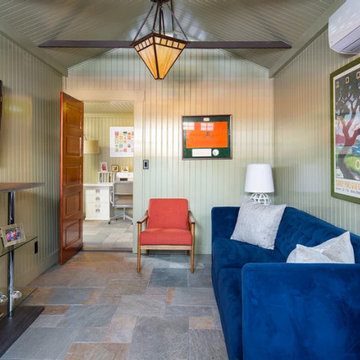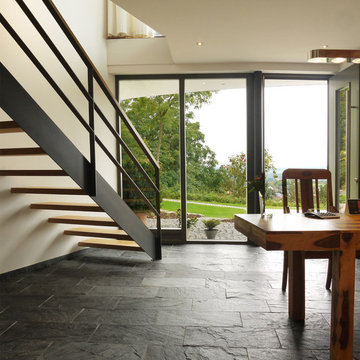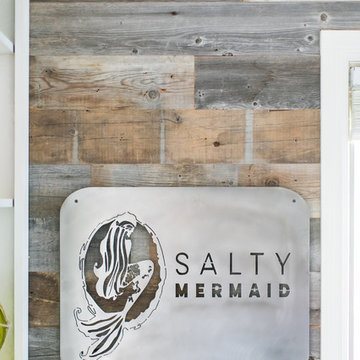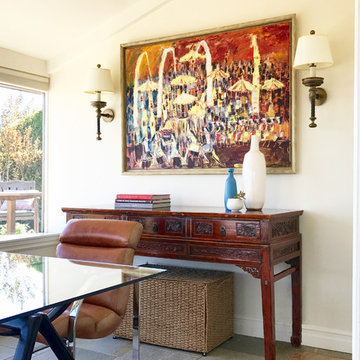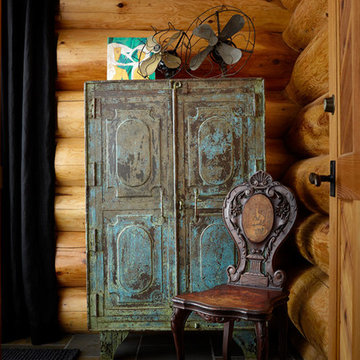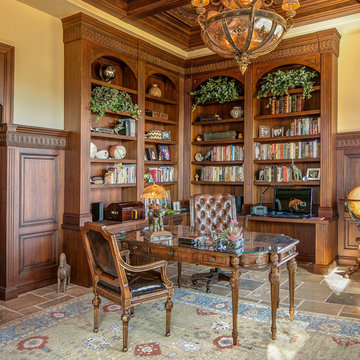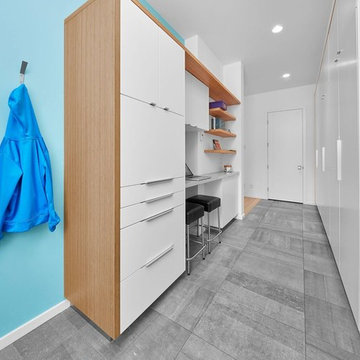202 Billeder af hjemmekontor med skifergulv
Sorteret efter:
Budget
Sorter efter:Populær i dag
121 - 140 af 202 billeder
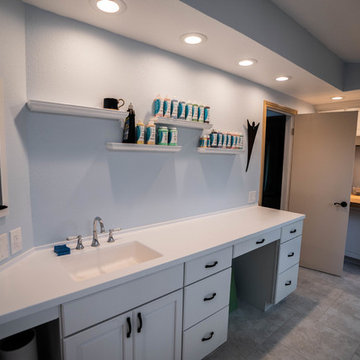
Here you can see we added two types of countertops, one white laminate countertop and one natural teek wood countertop to match the rooms trim. Beautifully custom white cabinets and recessed lights give this space storage and functionality. The mosaic slate flooring also creates an artistic feel.
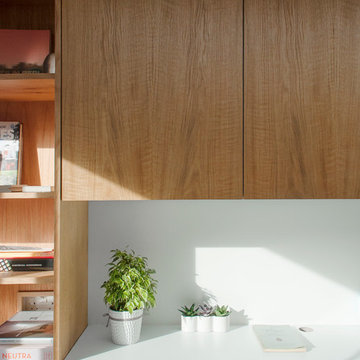
The office has been built at the rear of a terraced house in London. It features two desks and three seats. The joinery unit have been veneered with European oak. The desks are built in and they benefit from a large skylight. A small kitchen and bathroom provide additional services to the office.
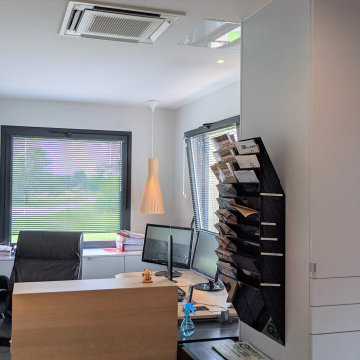
Bureau familial pour un père et son fils, entreprise familiale depuis plusieurs générations !
Recevoir pour des réunions de travail.
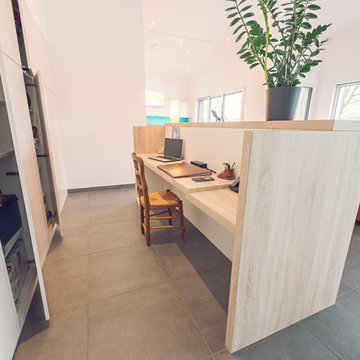
Meuble recto verso bureau/niches sur-mesure, en stratifié chêne, fond des niches en laque mate aux couleurs pastels, armoires en stratifié Blanc Pergame avec rangement vaisselles, dossiers supendus, tirois...
Photos : Elodie Meheust Photographe
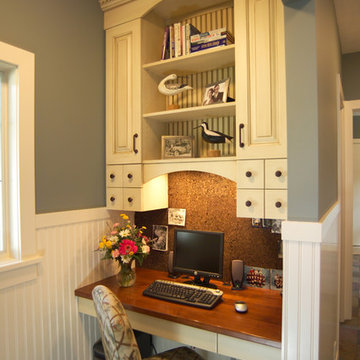
Inspired by the East Coast’s 19th-century Shingle Style homes, this updated waterfront residence boasts a friendly front porch as well as a dramatic, gabled roofline. Oval windows add nautical flair while a weathervane-topped cupola and carriage-style garage doors add character. Inside, an expansive first floor great room opens to a large kitchen and pergola-covered porch. The main level also features a dining room, master bedroom, home management center, mud room and den; the upstairs includes four family bedrooms and a large bonus room.
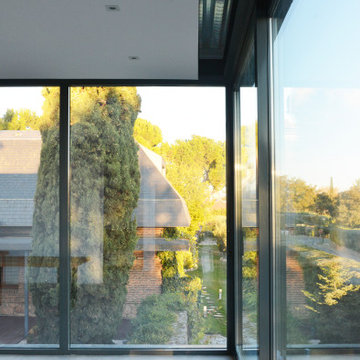
Nos centramos en crear un espacio donde poder disfrutar de las vistas y la tranquilidad de la zona, ventanales de 3m de altura que llenan el espacio de luz. Dejamos parte del forjado de cubierta visto dándole un toque industrial y moderno.
202 Billeder af hjemmekontor med skifergulv
7
