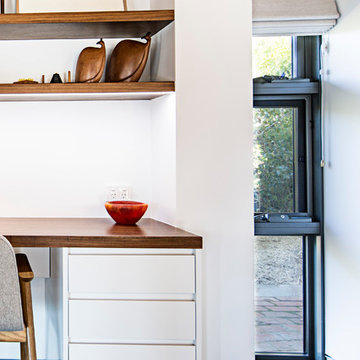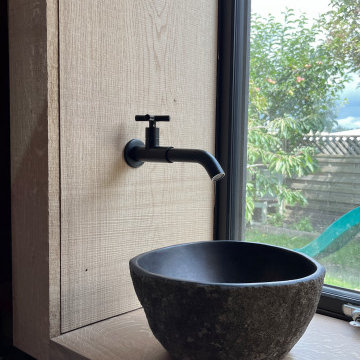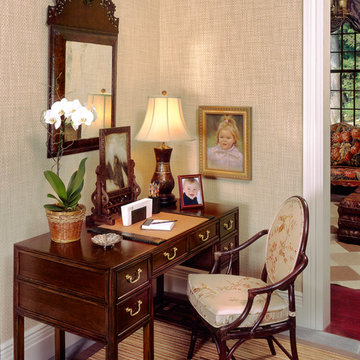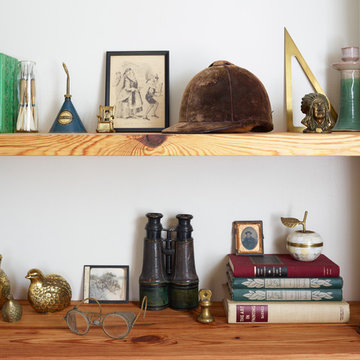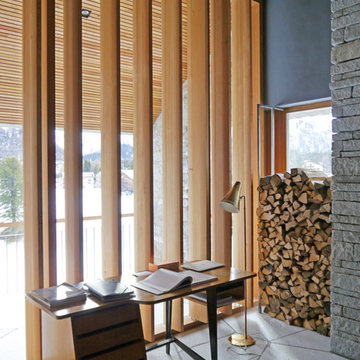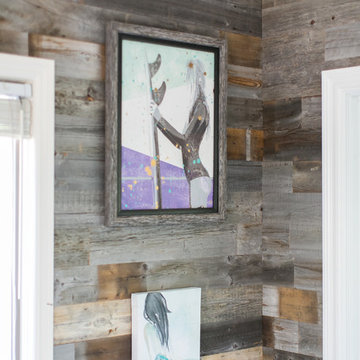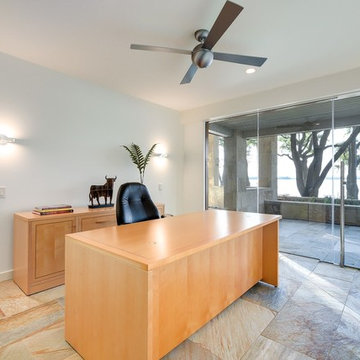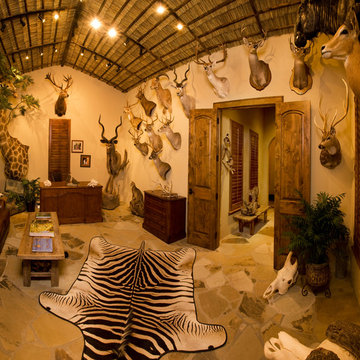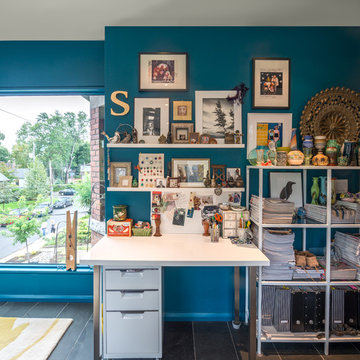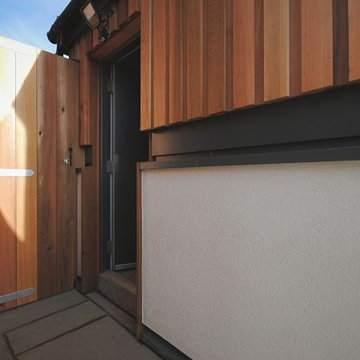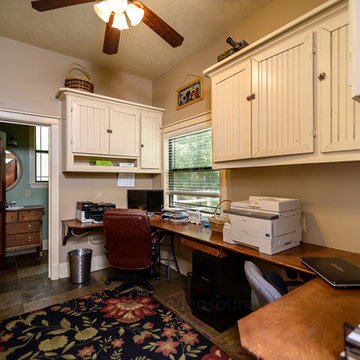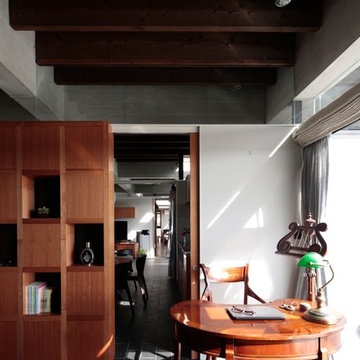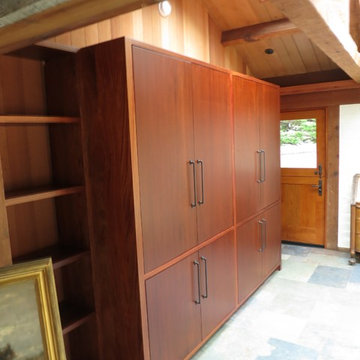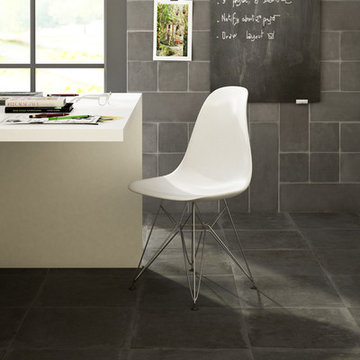202 Billeder af hjemmekontor med skifergulv
Sorteret efter:
Budget
Sorter efter:Populær i dag
141 - 160 af 202 billeder
Item 1 ud af 2
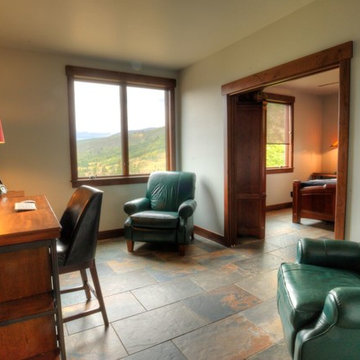
Woodhouse The Timber Frame Company custom Post & Bean Mortise and Tenon Home. 4 bedroom, 4.5 bath with covered decks, main floor master, lock-off caretaker unit over 2-car garage. Expansive views of Keystone Ski Area, Dillon Reservoir, and the Ten-Mile Range.
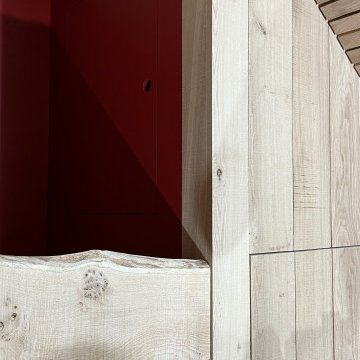
Rough sawn English Oak panelling used to line walls and form bunk bed furniture.
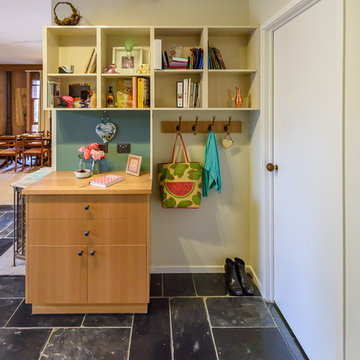
A small desk and coat storage area to keep the homeowner organised. Coats and bags hang next to a small standing desk for a calendar and diary. Pinboard for school notices and reminders
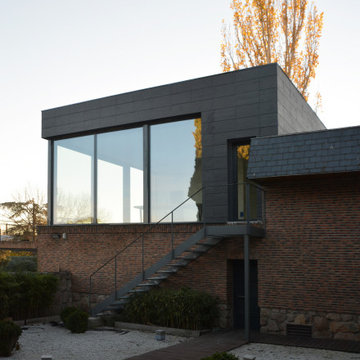
En esta imagen vemos el exterior del despacho, se puede apreciar como se conecta a la vivienda existente de ladrillo. Queríamos darle un aire más moderno pero a su vez construir algo que encajase con la casa original. Utilizamos pizarra Makali, del mismo tono que el tejado con el que nos encontramos. El acceso es exterior a través de una escalera de tramex.
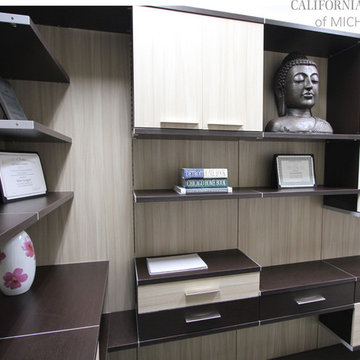
A beautiful wall unit in our Showroom, using our brilliant Tesoro finishes for light vs. dark color contrast while in the same breath complimenting each other in this horizontal unit, creating a simple and serene space.
"Italian-inspired and exclusive to California Closets, Virtuoso integrates long, fluid horizontal lines with distinctive, innovative components. Its systems feature doors and drawers that are wider than they are tall, and repetition of key design elements, such as contrasting colors and accent lighting, to create a contemporary “floating” look."
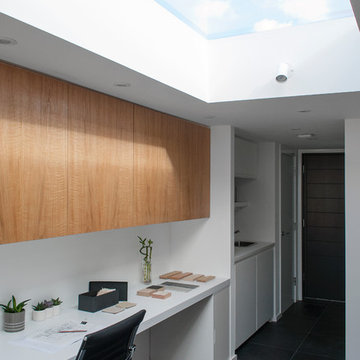
The office has been built at the rear of a terraced house in London. It features two desks and three seats. The joinery unit have been veneered with European oak. The desks are built in and they benefit from a large skylight. A small kitchen and bathroom provide additional services to the office.
202 Billeder af hjemmekontor med skifergulv
8
