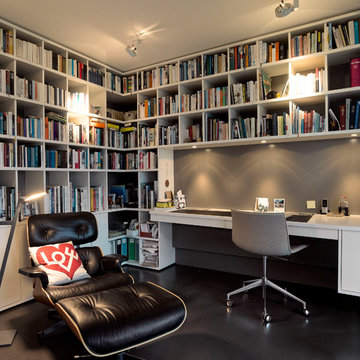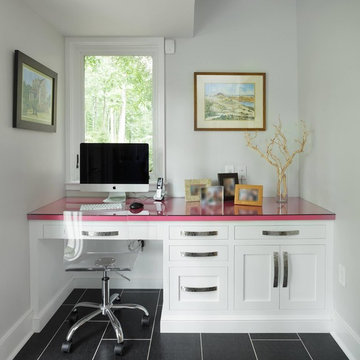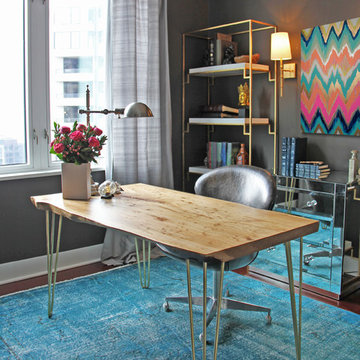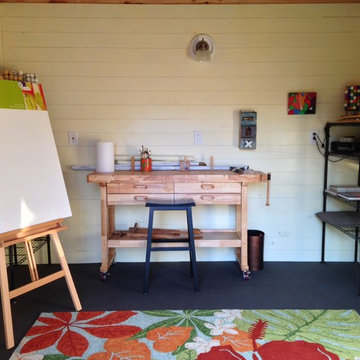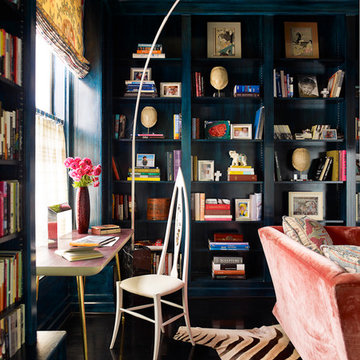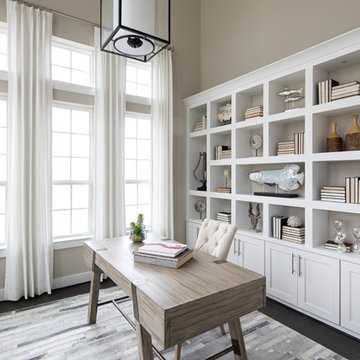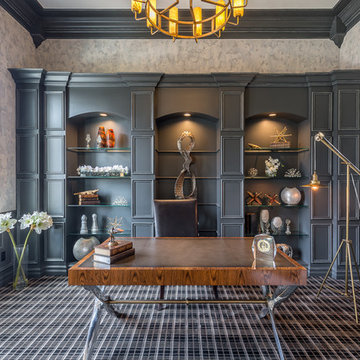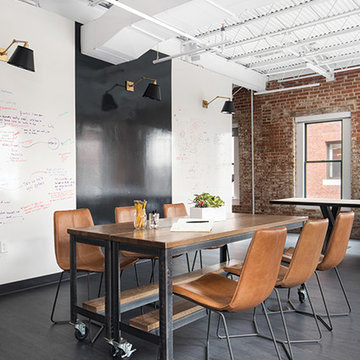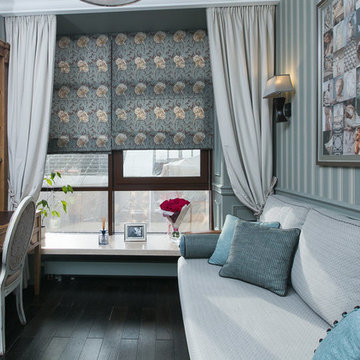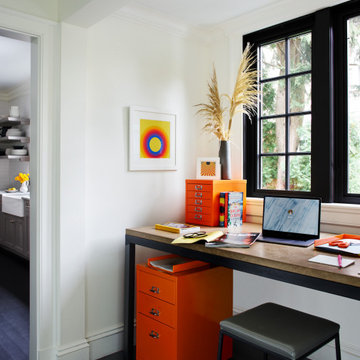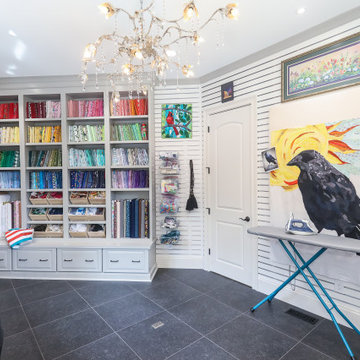770 Billeder af hjemmekontor med sort gulv og turkis gulv
Sorteret efter:
Budget
Sorter efter:Populær i dag
1 - 20 af 770 billeder
Item 1 ud af 3

We offer reclaimed wood mantels in a variety of styles, in customizable sizes. From rustic to refined, our reclaimed antique wood mantels add a warm touch to the heart of every room.

In partnership with Charles Cudd Co.
Photo by John Hruska
Orono MN, Architectural Details, Architecture, JMAD, Jim McNeal, Shingle Style Home, Transitional Design
Corner Office, Built-In Office Desk, Floating Shelves, Window Shades, White Trim
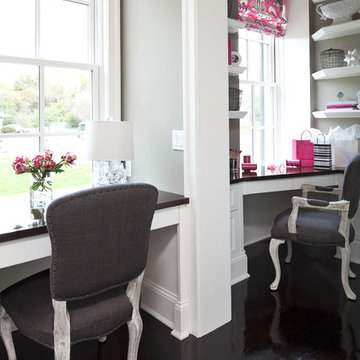
Martha O'Hara Interiors, Interior Selections & Furnishings | Charles Cudd De Novo, Architecture | Troy Thies Photography | Shannon Gale, Photo Styling

Originally built in 1955, this modest penthouse apartment typified the small, separated living spaces of its era. The design challenge was how to create a home that reflected contemporary taste and the client’s desire for an environment rich in materials and textures. The keys to updating the space were threefold: break down the existing divisions between rooms; emphasize the connection to the adjoining 850-square-foot terrace; and establish an overarching visual harmony for the home through the use of simple, elegant materials.
The renovation preserves and enhances the home’s mid-century roots while bringing the design into the 21st century—appropriate given the apartment’s location just a few blocks from the fairgrounds of the 1962 World’s Fair.
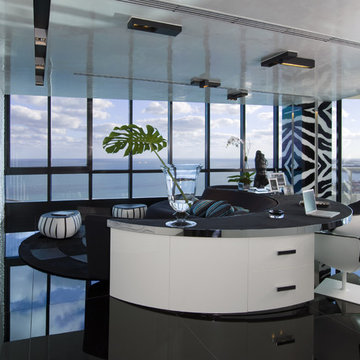
The home office seemslessly merges with the living room as the custom leather-top desk-for-two hugs the curve of the back of the sofa, with its wave form and the wavy paneled wall giving homage to the waves crashing on the shoreline thirty stories below. The structural column becomes a focal point when clad in custom painted zebra glass panels with a linear light source embedded within. Photo shoot by professional photographer Ken Hayden

The conservatory space was transformed into a bright space full of light and plants. It also doubles up as a small office space with plenty of storage and a very comfortable Victorian refurbished chaise longue to relax in.
770 Billeder af hjemmekontor med sort gulv og turkis gulv
1

