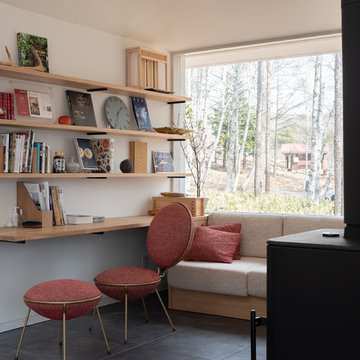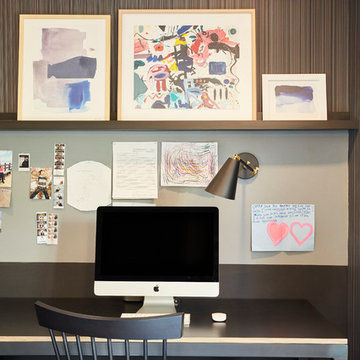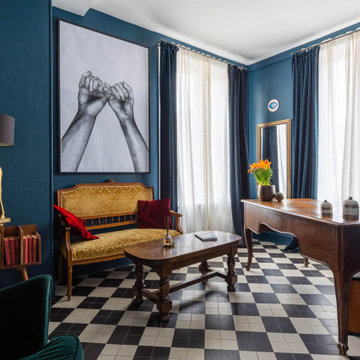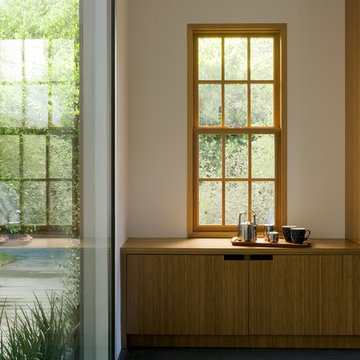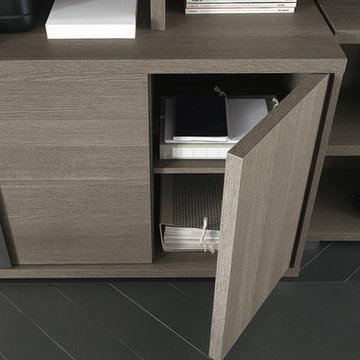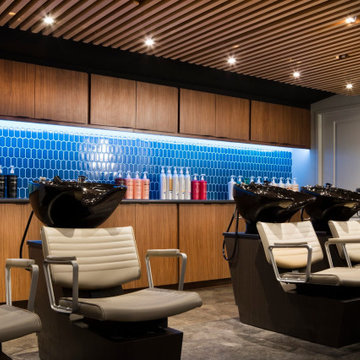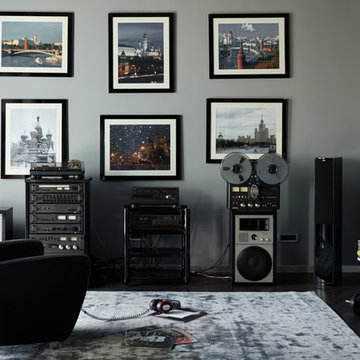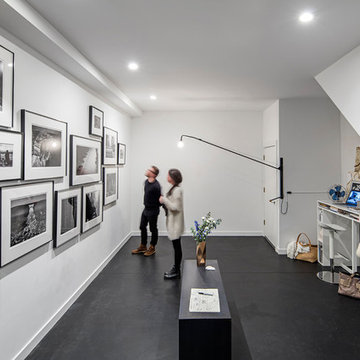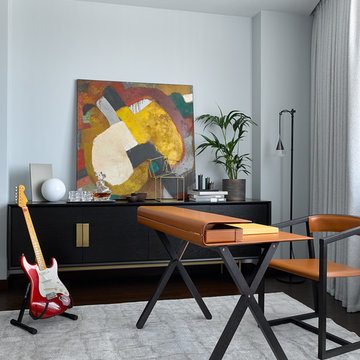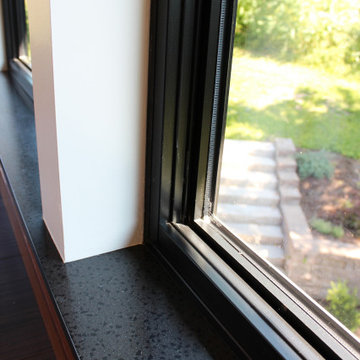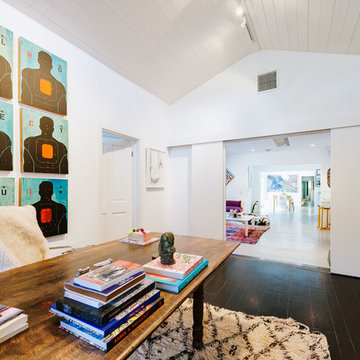748 Billeder af hjemmekontor med sort gulv
Sorteret efter:
Budget
Sorter efter:Populær i dag
121 - 140 af 748 billeder
Item 1 ud af 2
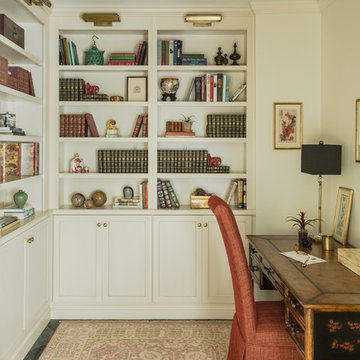
Susan Currie Design designed the update and renovation of a Garden District pied-a-terre.
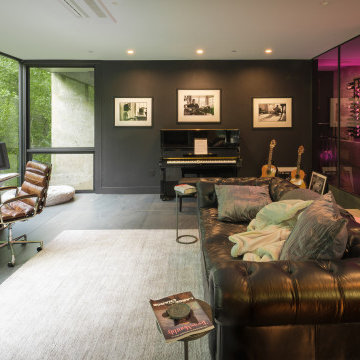
The writer's home office/studio and wine room.
See the Ink+Well project, a modern home addition on a steep, creek-front hillside.
https://www.hush.house/portfolio/ink-well
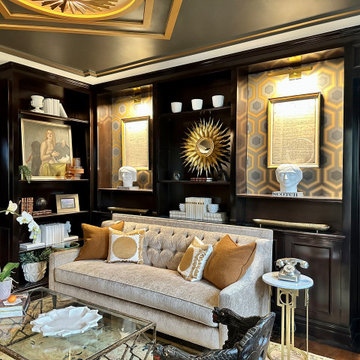
Art Deco inspired dark library was reimagined by Kira Halter of Halter Home. This dark but glamerous library features Kira's custom furniture line of her Grace Sofa, Scallop back Chairs and Frank side table. Alls pieces are custom made to order.
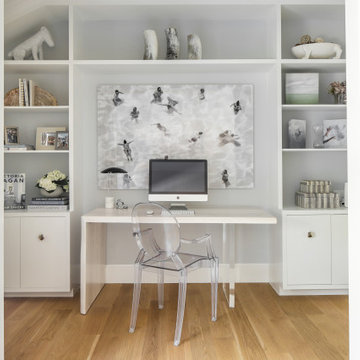
Custom built-ins turned this small space into a much needed home office. The large format photograph and lucite chair allow the desk and computer to almost disappear and the live edge desk soften the otherwise, sharp angles.
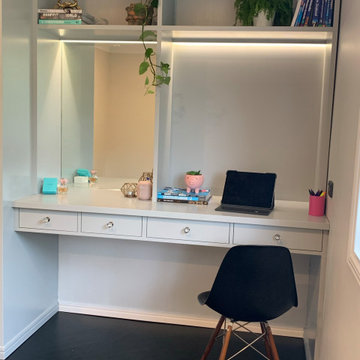
Hand painted cabinetry installation in bedroom/office; 40/60 makeup and study areas with bookcase overhead, and full height hanging robe. Japan Black solid timber parquetry flooring. 8-lite timber sliding window installed.
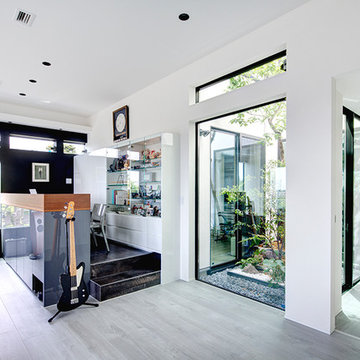
LDKと階段ホールの間にあるのは、和モダンの演出を施した坪庭。室内の隅々に光を届けながら、緑が目を和ませてくれます。
リビングの一角には、大開口からの景色を楽しめるワークスペースを設けました。
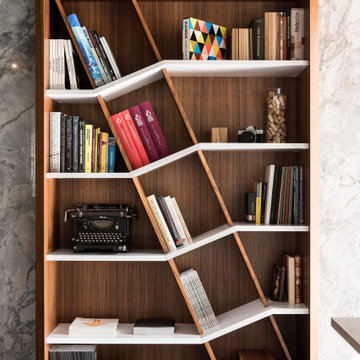
The loculamentum bookshelf was handcrafted and won the renown German Design Award in 2018
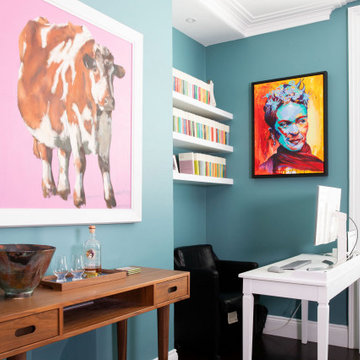
This townhouse sits within Chichester's city walls and conservation areas. Its is a semi-detached 5 storey home which has been fully refurbished with a modest single-storey rear extension.
The new rear extension enclosing the light well to the basement is fully glazed, utilising a structural glazed roof and glazed panoramic sliding doors. A double-height space is retained to ensure adequate daylight to the basement room below.
A courtyard garden has also been upgraded providing a quiet outdoor space directly accessible from the principal ground floor accommodation.
748 Billeder af hjemmekontor med sort gulv
7
