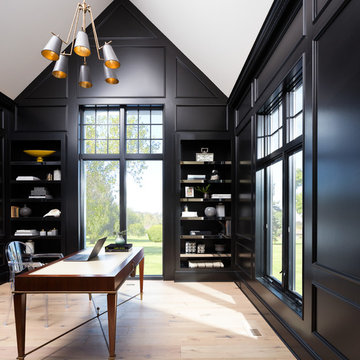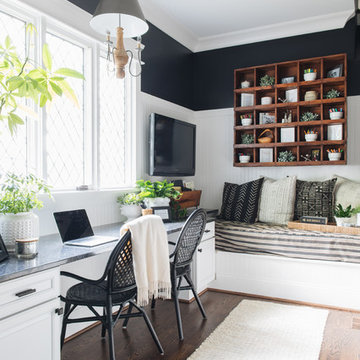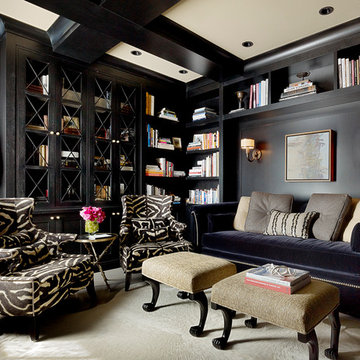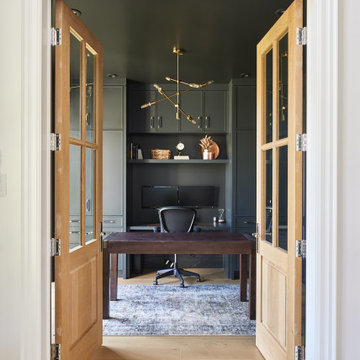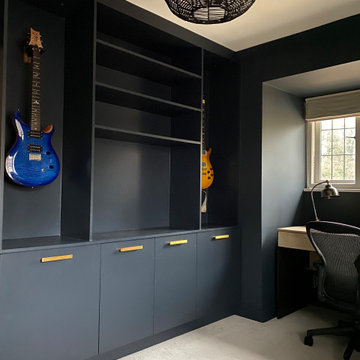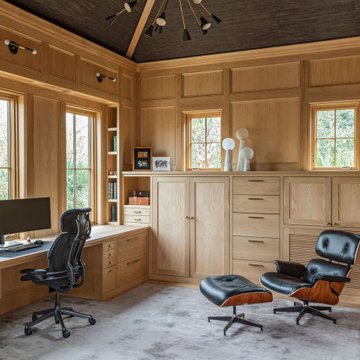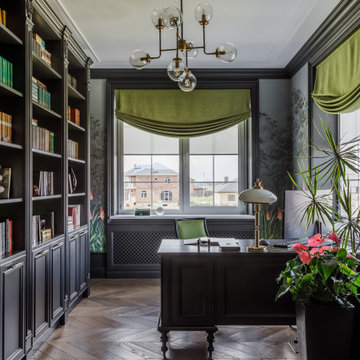5.515 Billeder af hjemmekontor med sorte vægge og brune vægge
Sorteret efter:
Budget
Sorter efter:Populær i dag
1 - 20 af 5.515 billeder
Item 1 ud af 3

The family living in this shingled roofed home on the Peninsula loves color and pattern. At the heart of the two-story house, we created a library with high gloss lapis blue walls. The tête-à-tête provides an inviting place for the couple to read while their children play games at the antique card table. As a counterpoint, the open planned family, dining room, and kitchen have white walls. We selected a deep aubergine for the kitchen cabinetry. In the tranquil master suite, we layered celadon and sky blue while the daughters' room features pink, purple, and citrine.

Beautiful executive office with wood ceiling, stone fireplace, built-in cabinets and floating desk. Visionart TV in Fireplace. Cabinets are redwood burl and desk is Mahogany.
Project designed by Susie Hersker’s Scottsdale interior design firm Design Directives. Design Directives is active in Phoenix, Paradise Valley, Cave Creek, Carefree, Sedona, and beyond.
For more about Design Directives, click here: https://susanherskerasid.com/
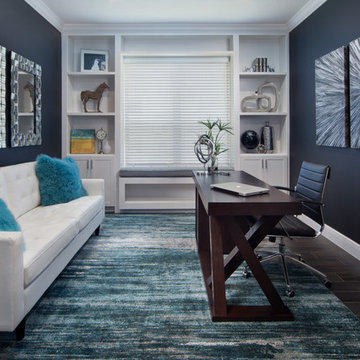
Our client asked for a home office he could actually enjoy. This is what we came up. It features, a custom built in with shelving and a bench, a blue rug by Dalyn Rugs, blue pillows, white leather couch, wall mirrors, blue artwork by Leftbank Art, and a modern desk by Sunpan. He Loved it. So can you! Ask about our E-Design services today.

We offer reclaimed wood mantels in a variety of styles, in customizable sizes. From rustic to refined, our reclaimed antique wood mantels add a warm touch to the heart of every room.

Our San Francisco studio designed this beautiful four-story home for a young newlywed couple to create a warm, welcoming haven for entertaining family and friends. In the living spaces, we chose a beautiful neutral palette with light beige and added comfortable furnishings in soft materials. The kitchen is designed to look elegant and functional, and the breakfast nook with beautiful rust-toned chairs adds a pop of fun, breaking the neutrality of the space. In the game room, we added a gorgeous fireplace which creates a stunning focal point, and the elegant furniture provides a classy appeal. On the second floor, we went with elegant, sophisticated decor for the couple's bedroom and a charming, playful vibe in the baby's room. The third floor has a sky lounge and wine bar, where hospitality-grade, stylish furniture provides the perfect ambiance to host a fun party night with friends. In the basement, we designed a stunning wine cellar with glass walls and concealed lights which create a beautiful aura in the space. The outdoor garden got a putting green making it a fun space to share with friends.
---
Project designed by ballonSTUDIO. They discreetly tend to the interior design needs of their high-net-worth individuals in the greater Bay Area and to their second home locations.
For more about ballonSTUDIO, see here: https://www.ballonstudio.com/
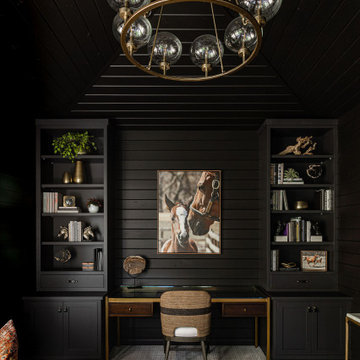
We transformed this barely used Sunroom into a fully functional home office because ...well, Covid. We opted for a dark and dramatic wall and ceiling color, BM Black Beauty, after learning about the homeowners love for all things equestrian. This moody color envelopes the space and we added texture with wood elements and brushed brass accents to shine against the black backdrop.
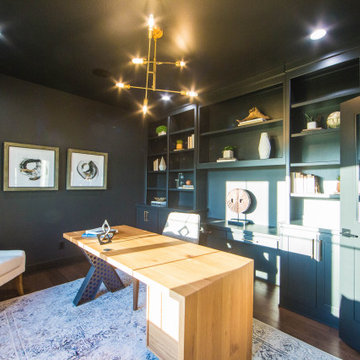
The built-in window seat in the home office provides a seat with a view of the front yard through an oversized window.

This home was built in an infill lot in an older, established, East Memphis neighborhood. We wanted to make sure that the architecture fits nicely into the mature neighborhood context. The clients enjoy the architectural heritage of the English Cotswold and we have created an updated/modern version of this style with all of the associated warmth and charm. As with all of our designs, having a lot of natural light in all the spaces is very important. The main gathering space has a beamed ceiling with windows on multiple sides that allows natural light to filter throughout the space and also contains an English fireplace inglenook. The interior woods and exterior materials including the brick and slate roof were selected to enhance that English cottage architecture.
Builder: Eddie Kircher Construction
Interior Designer: Rhea Crenshaw Interiors
Photographer: Ross Group Creative
5.515 Billeder af hjemmekontor med sorte vægge og brune vægge
1


